10 Before-and-After Basement Remodels You’ll Love
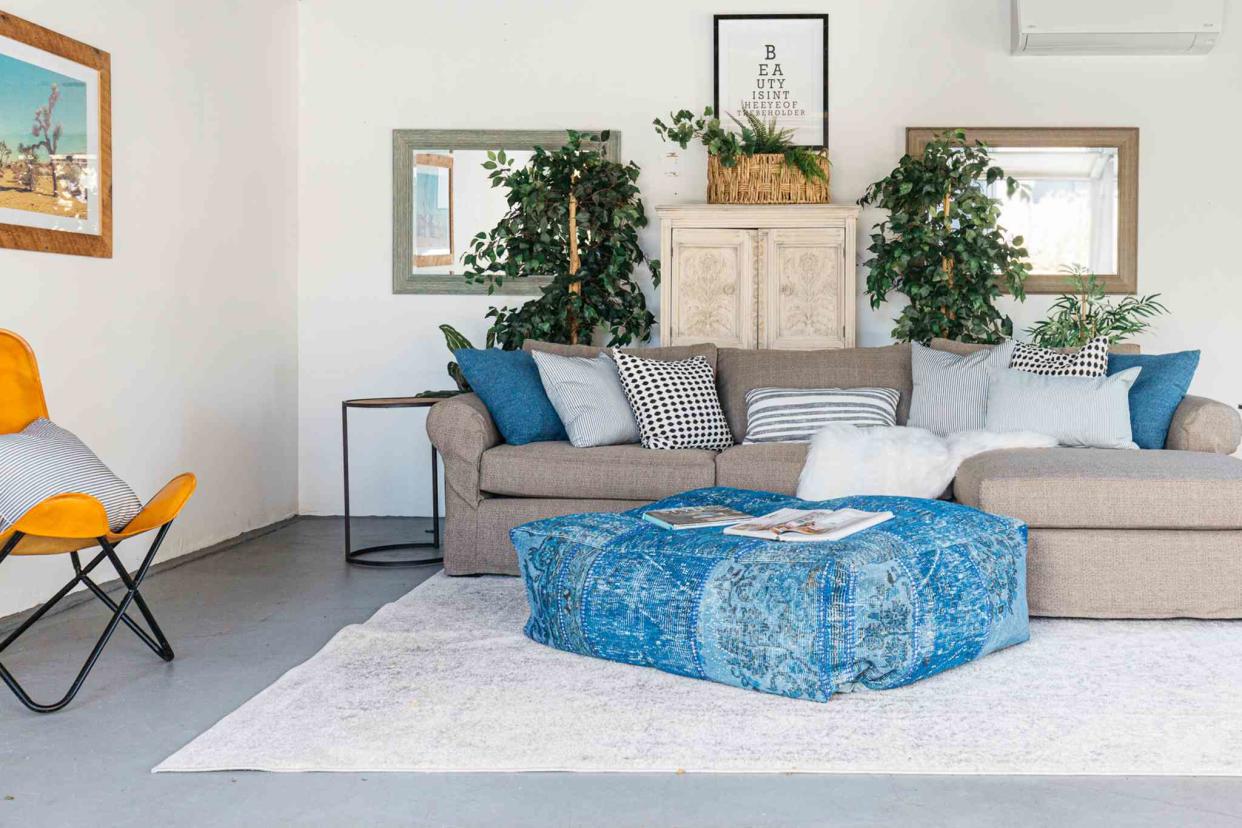
The Spruce / Christopher Lee Foto
Basement remodels are an opportunity add significant living space to your home. You can turn them into a rec room, an in-law suite, an extra kitchen space, or a place for the kids to keep their toys out of sight. With a basement that is remodeled and finished, you increase your home's value and your day-to-day quality of life. But it doesn't have to break the bank—you can do a major remodel or you can go the budget friendly route. Whether you opt to do a light renovation with an extra office space or create a bedroom, living room, or playroom in your basement, there are both professional and DIY options to make the space stylish and functional.
Ready to get inspired? Check out these amazing basement makeovers to inspire your own project.
Before: Basement Ready for Change
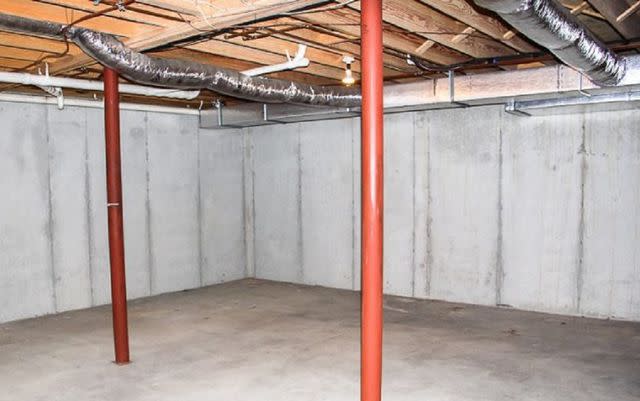
This basement space was already in solid, build-ready condition before it was turned into a home office, but it needed to be finished into a room. The first goal of any basement remodel is to decide how to finish the large surfaces: flooring, walls, and ceiling. In a completely unfinished basement, the floor may be concrete, the walls concrete block or bare studs, and the ceiling joists of the floor above. Once the major surfaces have been installed, the area can be remodeled just like any other area of the home.
After: Budget-Friendly Basement Office Transformation
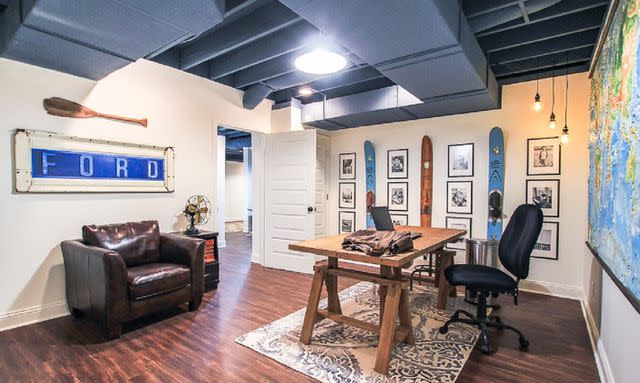
This office was designed with an emphasis on wood features, strong colors, and sports. Leaving the ceiling open (but painted), with visible heating ductwork, pares down the budget considerably. One solution to adjustable jacks is to tuck them away behind walls. Or, run another beam to supplement the sagging beam.
Basement Remodel Office from Unskinny Boppy
Before: Wood Paneling Overload
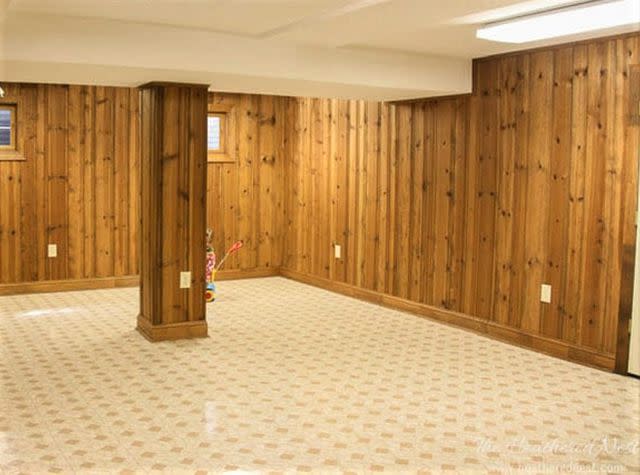
The basement space was large enough and showed promise, but it had one major flaw: the faux wood paneling.
After: Basement Family Room
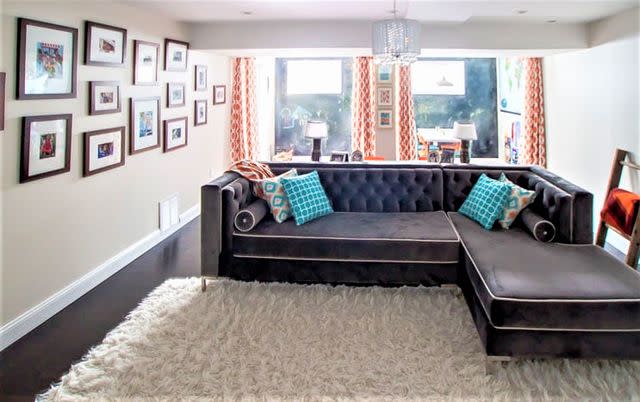
Now that this basement has been remodeled, it is a beautiful, comfortable, and bright space. The centerpiece is a spacious charcoal, tufted velvet sectional sofa that invites the family to gather, play, socialize, and relax together. The super-furry rug lends an air of fun to the room. Wood paneling is gone, replaced by simple drywall.
Basement Remodel from The Heathered Nest
Before: Scary and Uninhabitable
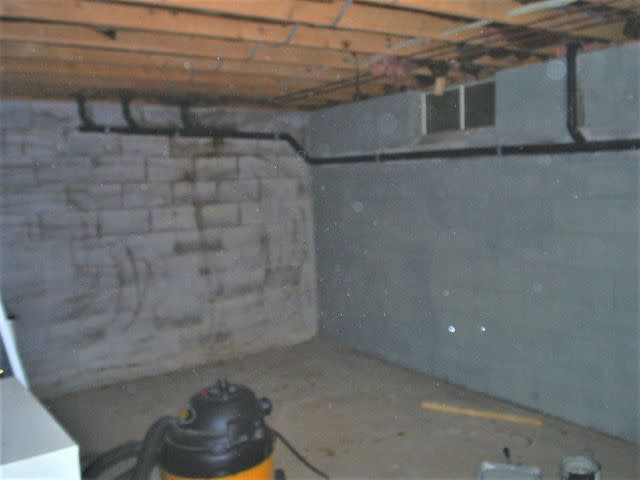
Can anything good be said about this basement? Walls are bare, ceiling open, and flooring unfinished. The cinderblock needed to covered to take it from its dark, dungeon-like state to a liveable, usable space.
After: Transformed Multi-Zone Basement
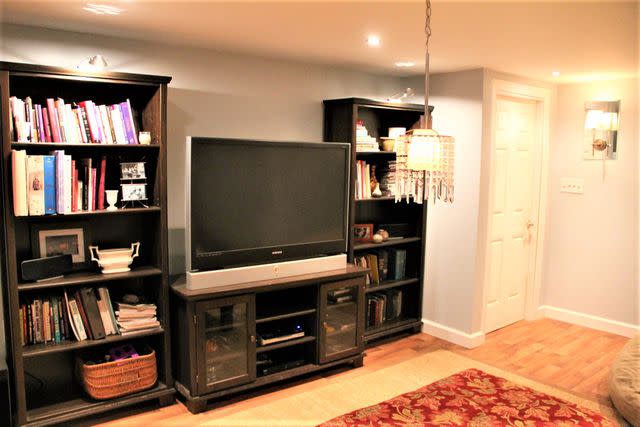
The result is nothing short of a total basement transformation. The cinderblock was covered, and there are are multiple zones for multiple needs: half for entertainment and relaxing, half for working. The work zone was even further divided into hers-and-his areas. Light was added to cheer the basement, including recessed lights and a chandelier.
Basement Total Remodel from Maple Leaves and Sycamore Trees
Before: Cavernous Basement Remodel

While the area was big enough and ripe for a basement remodel, it had a lot of challenging aspects, including an obtrusive crawlspace door and a looming HVAC system that was hanging down from the ceiling. Additionally, the jack-posts, or adjustable steel columns, shoring up the floor above were structurally necessary so they had to remain.
After: Favored Hang-Out Spot

It was the start of a year-and-a-half basement finishing project, but it was well worth all of the effort. Drywall was installed over the cinderblock, and spray foam insulation was applied while enclosing the necessary but ugly supporting adjustable steel posts. Next came paint, flooring, and furniture, all fusing together to make a lovely daylight basement for work and play.
Basement Remodel from The Handmade Home
Before: Incomplete Basement
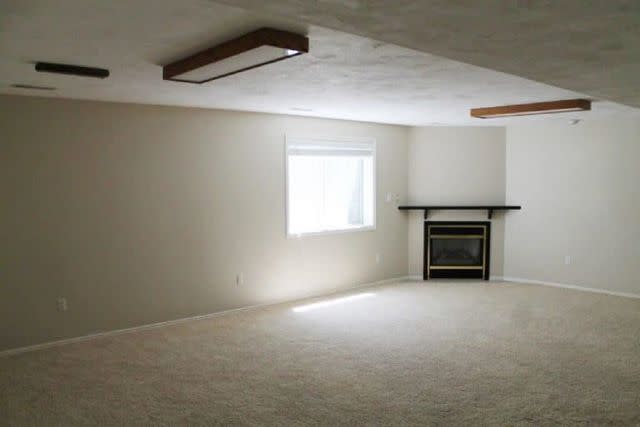
The basement provided space for kids to romp around and play. But that's all it was: space. It needed to be filled out to give the space more utility and function. There was already a good start, as the walls, ceiling, and floor were finished.
After: Basement Living Room
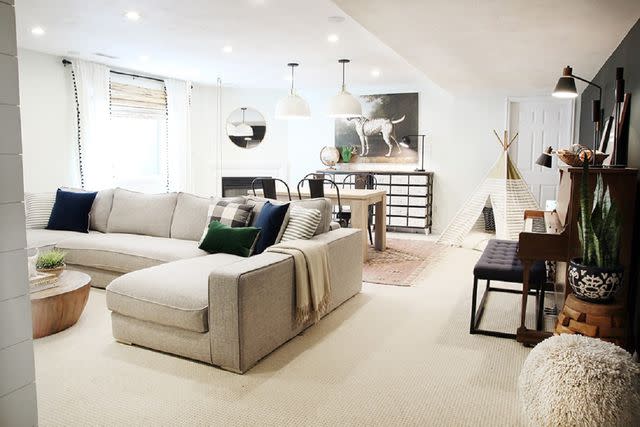
This makeover relied primarily on well-chosen furnishing and decor. The giant sectional sofa invites family to gather, nibble, talk, and play games. Stylish pendant lights, along with recessed lights, brighten and cheer up the space.
Family Room Basement Remodel from Chris Loves Julia
Before: Bare Bones
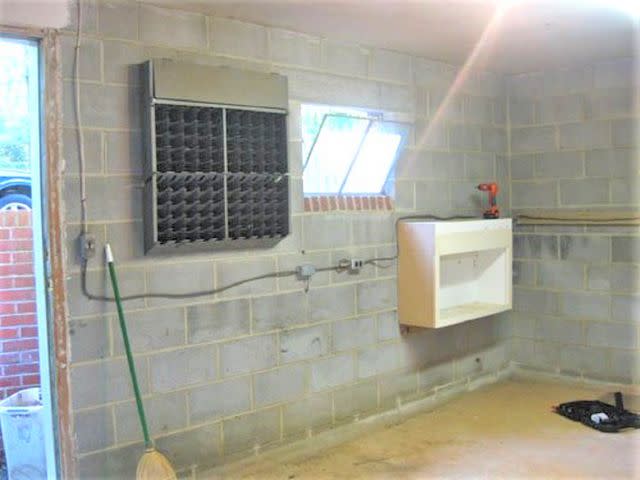
This basement couldn't even be used for storage because it was too damp and moldy. Drylok moisture-sealing paint was first applied to the cinderblock walls and the exterior ground was regraded to promote drainage away from the house.
After: Budget-Friendly Basement Remodel
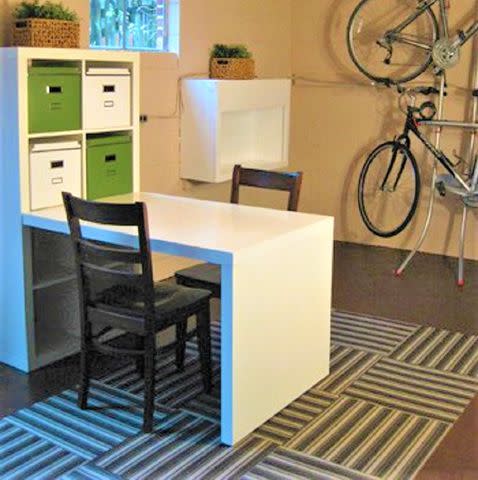
This ultra-cheap basement remodel heavily relies on IKEA furniture and Flor carpet squares to create a clean, functional space for working and for storage. It's a budget-friendly remodel that quickly addresses a pressing need, yet leaves open possibilities for future fixes.
Low-Cost Basement Remodel from Young House Love
Before: Dark and Depressing Basement
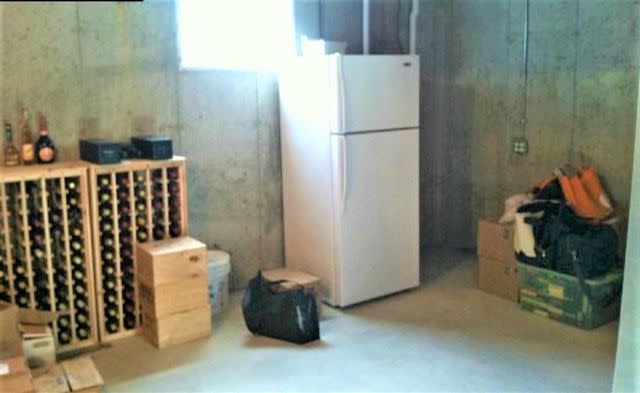
This basement didn't have much going for it. The area was too dark, gloomy, and very rough around the edges. But the homeowner had a vision for a bright, sparkling multi-purpose room.
After: Stunning Basement Kitchen
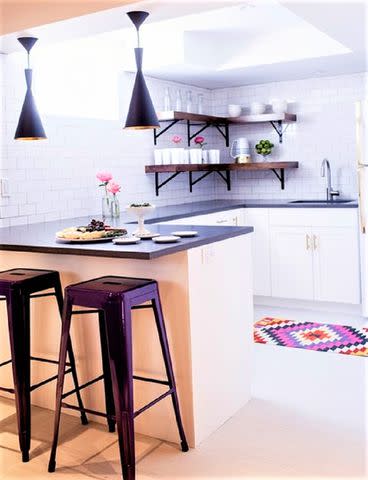
Post-remodel, this basement is now very easy on the eyes and nothing short of incredible. Now, the kids can play contentedly for hours on rainy days. Plus, with the addition of a guest bedroom and full kitchen, the basement can accommodate in-laws when they come to visit.
Kid-Friendly Basement Remodel from Mommy Shorts
Before: Tired and Cluttered Basement
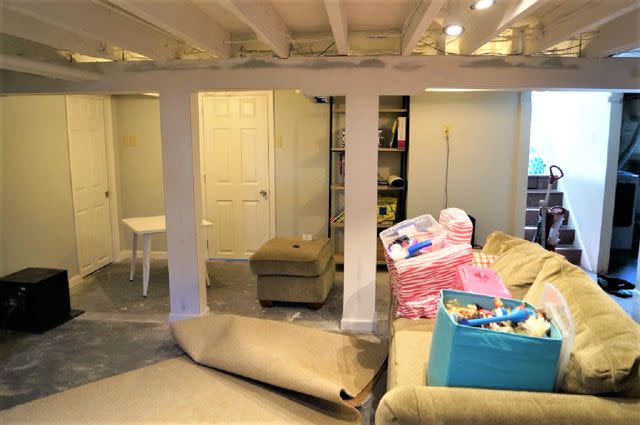
The basement had definite potential, but it was dark and cluttered. It needed some major help before it could be transformed into the comfortable family area that the homeowners dreamed of.
After: Stylish, Simple and Cheery Basement Remodel
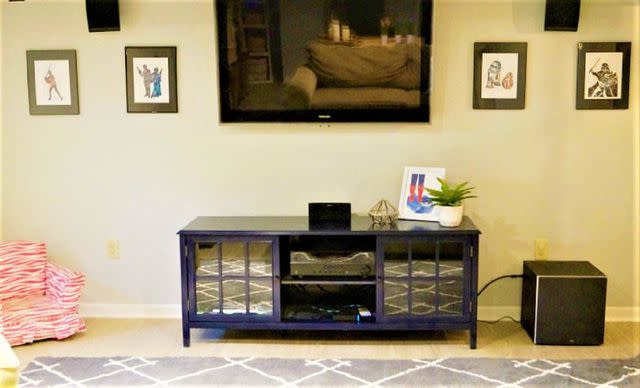
Out with the old and in with the new for this revamped basement. The ratty brown carpeting was ripped out and replaced with luxury vinyl plank flooring. A fresh coat of white ceiling paint dials up the light by reflecting ambient as well as the artificial light from the industrial-look ceiling fixtures. The result is simple and budget-friendly, yet impactful.
Family Room Basement Remodel from Old House to New Home
Before: Finished but Hardly Done
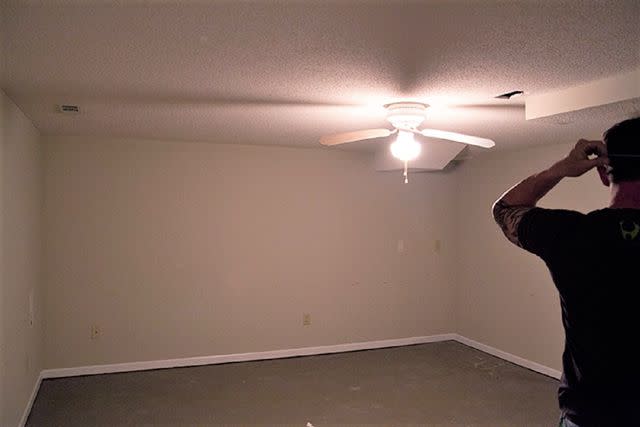
A finished basement is not always the same thing as a designed basement. Sometimes, the basement begins with the basics: walls, a ceiling, lights, and a floor. But that is little more than a box; you need more than that. This tiny basement space has the basics, but needed to be transformed into a comfortable hangout.
39 Basement Bar Ideas That Make Staying In More Fun
After: Basement Remodel Hangout
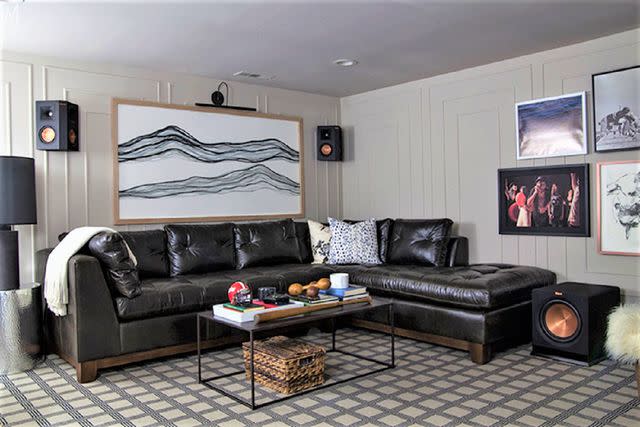
Wainscoting-style paneling added interest and warmth to this small space. The too-low ceiling was disguised by painting the walls and ceiling the same color (Farrow & Ball, Elephant's Breath). Painting the ceiling white and the walls a different color would have created a horizontal line. The eye would use this line to establish the height of the ceiling. Instead, walls and ceiling blur together, making the ceiling look higher than it really is. The ceiling fan came down due to the ceiling height—the clearance wasn't there to accommodate it comfortably.
Basement Remodel from The Makerista
12 Best Basement Paint Colors to Transform Your Space
Before: Storage Zone
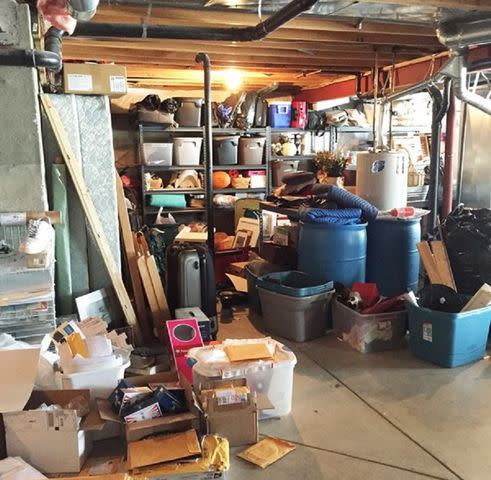
This basement was packed to the gills with clutter, rendering it completely unusable for anything besides storage.
After: Updated Basement Living Room
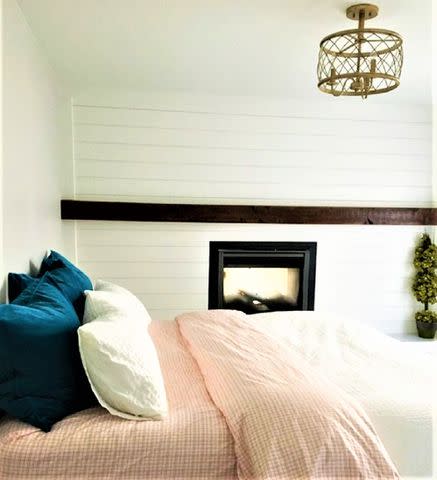
The clutter was completely cleared from this space, then the walls were painted a cool gray. Pops of interest, like the aged gold ceiling light fixture from Joss & Main, add a styled look. The fireplace not only adds warmth to the room for guests but provides a welcome focal point. The result is an adorable basement remodel that can now rightfully be called an integrated part of the home.
Complete Basement Makeover from Landeelu
Frequently Asked Questions
What part of finishing a basement is the most expensive?
The lumber needed for framing, installing drywall, and installing new flooring are the most expensive parts of finishing a basement.
Are basement remodels a good investment?
A basement remodel adds finished square footage and, sometimes, a kitchen, office, additional living space, or bedroom. These all add value to a home, making it a good investment.
What adds the most value to finished basements?
Adding a bathroom is a great way to add value to your finished basement. Depending on where you live, making it into a full basement apartment can also add significant value.
Read the original article on The Spruce.
