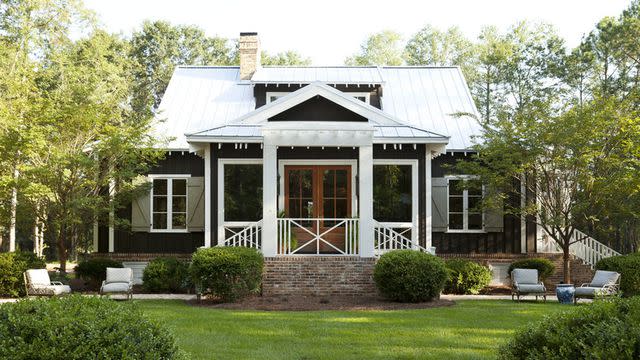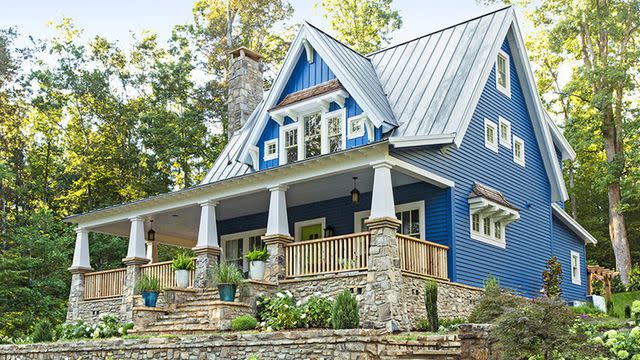23 Craftsman-Style House Plans We Can't Get Enough Of
The attention to detail and distinct architecture make you want to move in immediately.

Craftsman-style homes are some of our favorites. These styles started popping up in the early 1900s to show off American artisans' skills and time-honored techniques. Because of this, they have a charming, hand-crafted, and one-of-a-kind appearance that many people have come to love.
Not familiar with the Craftsman style? These homes have horizontal lines, low-pitched gable roofs with large overhangs, exposed beams, wide window casings, and a welcoming, elevated front porch. Homes built in a Craftsman style commonly have heavy use of stone and wood on the exterior, which gives many of them a rustic, natural appearance that we adore. Look at these 23 charming house plans in the Craftsman style we love.
Farmdale Cottage, Plan #1870

This charming cottage is one of our favorite house plans because of the seamless integration of Craftsman and farmhouse styles. Visible structural details, such as vaulted ceilings and exposed rafters, give this home undeniable character, while an airy layout makes it highly livable.
3 bedrooms, 3 baths
2,057 square feet
Ellenton Place, Plan #1493

Are you looking for more of a Craftsman-style house but still want a classic Southern appeal? Look no further than the Ellenton Place with its Arts-and-Crafts meets Victorian Revival facade. We love the mixture of prominent Craftsman details with more traditional rooflines and, of course, a wrap-around porch.
3 bedrooms, 3 baths
3,227 square feet
Mountain Laurel, Plan #1618

This plan contains Craftsman features like a grand, stone-clad entryway and symmetrical, cascading gables. Go rustic with the exterior and building with natural rough-hewn siding and varieties of stone to create a showstopping mountain retreat.
4 bedrooms, 5 baths
3,520 square feet
Carodine, Plan #1967

Brick, board-and-batten, and shingles come together on the exterior of Carodine to give this house Craftsman charm. We love this plan's additional features, such as the spacious primary suite and the ability to expand into the bonus area above the garage for an extra bedroom.
3 bedrooms, 3 baths
2,125 square feet
Parkview, Plan #1130

We can't get enough of this plan for its vintage flair and subtle Craftsman details like the three front-facing gables and elevated wrap-around porch. Thoughtful architectural features continue through the interior with coffered ceilings, transoms, and built-in cabinetry.
3 bedrooms, 5 baths
3,599 square feet
Timblethorne, Plan #1923

Timblethorne is a contemporary approach to the Craftsman style. Clean lines, high-pitched roofs, and a modern floor plan combine with more traditional Craftsman details to create a timeless look that won't go unnoticed.
4 bedrooms, 4 baths
2,689 square feet
Kousa Creek, Plan #1406

This spacious Craftsman is the perfect house for entertaining with its large, open shared spaces and four bedrooms across two floors. The stacked front porch highlights the casual yet refined Craftsman style using natural wood materials and small details, such as an oculus window over the garage. We love how the spacious floor plan pairs with the inviting, casual exterior.
4 bedrooms, 4 baths
4,648 square feet
Carolina Craftsman, Plan #050

We love this coastal take on the classic Craftsman style. This simple, 1,120-square-foot cottage has a large, airy family room right off the expansive front porch and an additional screened-in porch on the rear.
2 bedrooms, 2 baths
1,120 square feet
Little Blue Farmhouse, Plan #1873

This cottage is full of Craftsman details and more. We love the use of wood and stone and the steep vaulted ceilings that fill the house with warmth and character. A bright exterior paint color adds to the distinctive look of the Craftsman, but this house would look great in pretty much any color.
3 bedrooms, 3 baths
2,011 square feet
Pendleton, Plan #1812

Although the Pendleton isn't a true Craftsman home, we love its nod to the style with the intricate railings, wide window casings, and use of natural materials.
3 bedrooms, 4 baths
2,329 square feet
Craftsman Bungalow, Plan #1444

This two-bedroom house stays true to the Craftsman style in its exterior styling, and the sectioned-off, cozy rooms are also typical for this turn-of-the-century style. Two spacious porches in the front and rear provide plenty of space for outdoor living and dining.
2 bedrooms, 2 baths
1,490 square feet
Colony Park, Plan #1765

This Craftsman style with rustic mountain details would make the perfect lake house. Four bedrooms, including a luxurious primary suite, and large common areas set this apart from your typical Craftsman home with smaller cottage layouts.
4 bedrooms, 4 baths
4,703 square feet
Elberton Way, Plan #1561

It's no surprise that Elberton Way is one of our most popular house plans because combining Craftsman and English cottage styles provides undeniable charm. Our favorite features are the mix of stone, brick, board-and-batten siding, a wrap-around porch, and an outdoor fireplace.
3 bedrooms, 4 baths
3,469 square feet
Braemer Lake, Plan #1564

Braemer Lake is an excellent plan for a vacation home because of its abundance of bedrooms that will house the whole family, two of which are primary suites. Plenty of patio space and common areas make this house a perfect fit for any family.
6 bedrooms, 3 baths
4,085 square feet
Pine Ridge, Plan #1133

Arts-and-Craft details shine in the Pine Ridge house plan, with exposed gable framing, a mixture of brick and shingled siding, and a vaulted ceiling with exposed beams. There is plenty of room to entertain guests in the walkout basement level or bonus area over the garage.
3 bedrooms, 4 baths
3,678 square feet
Breanne, Plan #1966

This one-level Craftsman home has timeless Southern charm, starting with the grand foyer and expansive great room with high ceilings, a stone fireplace, and access to the spacious screened-in porch. The kitchen features a welcoming island, ideal for entertaining, in a room open to the great room and dining area. Attention to detail is everything in this home, from the built-in cabinets, niches, and shelving around every corner to the expansive windows.
3 bedrooms, 2 baths
2,645 square feet
Cypress Lake, Plan #1940

Southern Living
Cypress Lake brings back the modern Craftsman style of the early 19th century with low roof pitches and a large front porch. The contemporary interior features an open floor plan, a glass wall dining room overlooking the covered porch, and convenient one-level living.
4 bedrooms, 4 baths
2,609 square feet
Magnolia Springs, Plan #1350

Magnolia Springs has plenty of options to customize the floor plan to your family's preferences. The one-story design features an optional second floor to host guests in the additional bedroom suite or bonus area above the garage.
3 bedrooms, 3 baths
3,606 square feet
Port Royal Coastal Cottage, Plan #1414

The deep front porch is an inviting space inspired by Craftsman-style and cottage houses. The primary bedroom overlooks the courtyard, and two more bedrooms are available on the second floor.
3 bedrooms, 3 baths
2,512 square feet
Pine Island Retreat, Plan #1454

A large front porch opens to a shared dining and living room area. The primary bedroom suite, positioned near the rear of the house, connects to a second porch. Two additional bedrooms and a full bathroom are available on the second floor.
4 bedrooms, 3 baths
2,123 square feet
Maplewood, Plan #1942

This Craftsman home features large overhangs that create a cozy covered front porch. Designed for one-level living, a second floor can be added within the roofline.
4 bedrooms, 3 baths
2,911 square feet
Fairview Ridge, Plan #1423

Craftsman details like wood shake siding, bracketed gables, stone, and exposed rafters add rustic charm. The airy main level opens to a wraparound porch with a double fireplace to enjoy inside and out.
3 bedrooms, 4 baths
2,097 square feet
Magnolia, Plan #1941

Extended overhangs and a steep front gable make a stunning entrance for this home that has Craftsman, English Tudor, and farmhouse style elements. Plans include plenty of room for expansion.
4 bedrooms, 4 baths
3,006 square feet
For more Southern Living news, make sure to sign up for our newsletter!
Read the original article on Southern Living.
