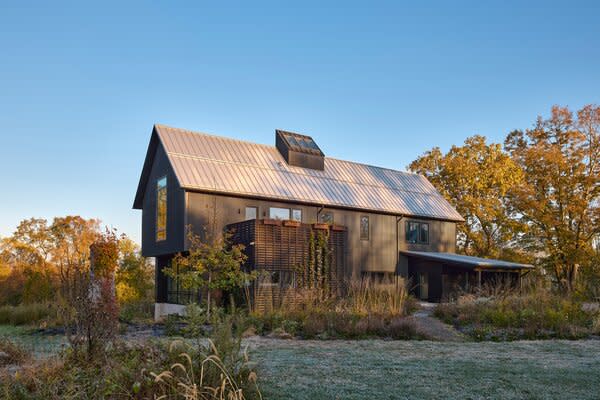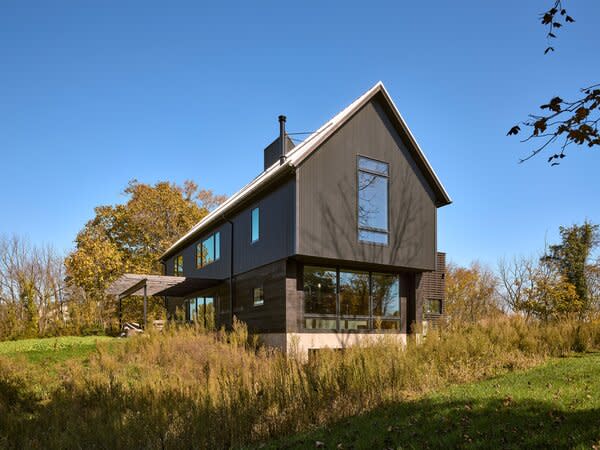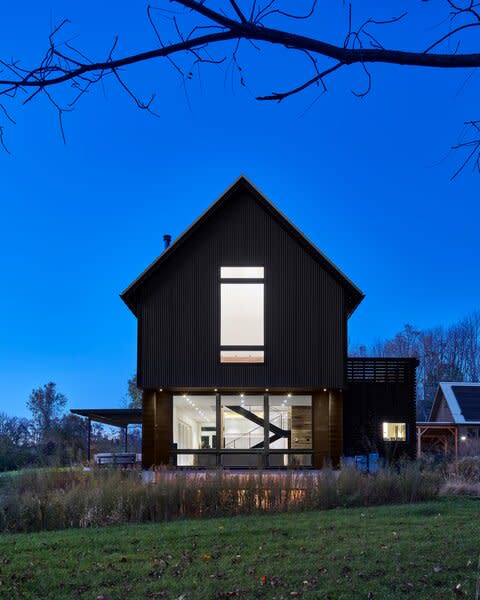Bold Materials Usher This Traditional Barn Into the Modern Era
In West Chester, Pennsylvania, a striking all-black barn perches gently on the rural landscape.

Among the rolling hills of eastern Pennsylvania’s Brandywine Valley, MaMo Architects was called upon to design a home for their formerly nomadic clients. "They had previously lived on a boat that they had navigated around the world," says principal Matthew Moger. Returning to Pennsylvania to put down more permanent roots, the world travelers sought a simplistic home that would ground them in the West Chester countryside.

Demolishing a small house to make room for the new residence, the MaMo team looked to the regional vernacular to inspire the new home’s design. With barns dotting the surrounding landscape, the architects opted for a simple, honest design, honoring the agrarian context through the barn’s traditional form.

For the home’s structural shell, the MaMo team made use of insulated concrete formwork (ICF), making it possible to play with depth at the home’s exterior and introduce recesses and cantilevers. "We strive to provide an alternative design solution to the antiquated building practices that are used today," says junior principal Natasha Coyle. "The insulated concrete formwork allowed us to create a contiguous structural building that can be pushed and pulled while maintaining its structural integrity."

See the full story on Dwell.com: Bold Materials Usher This Traditional Barn Into the Modern Era
Related stories: