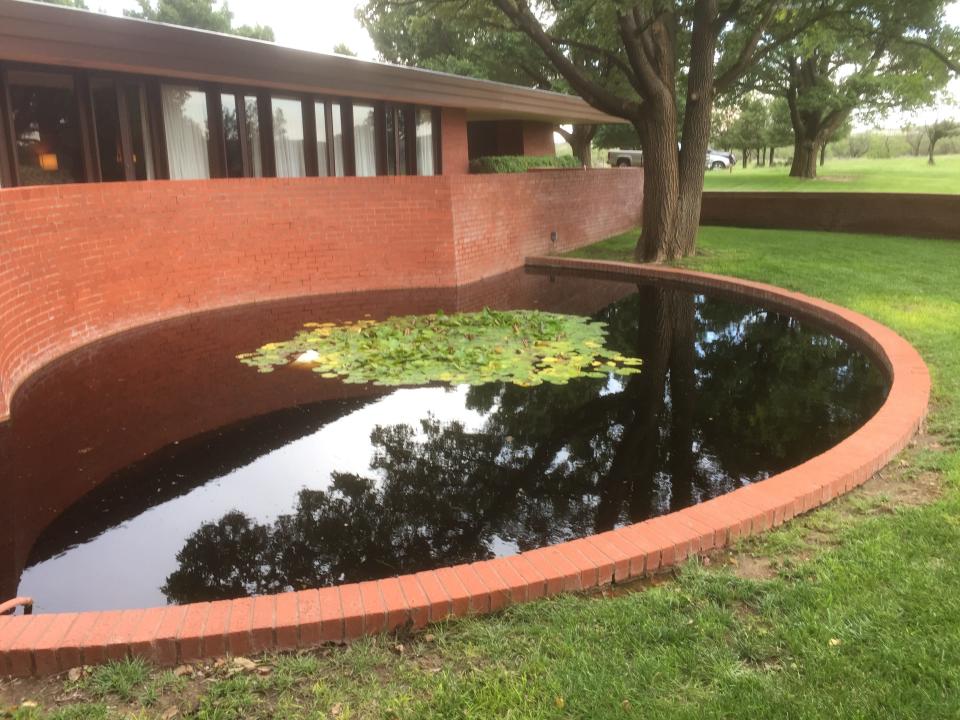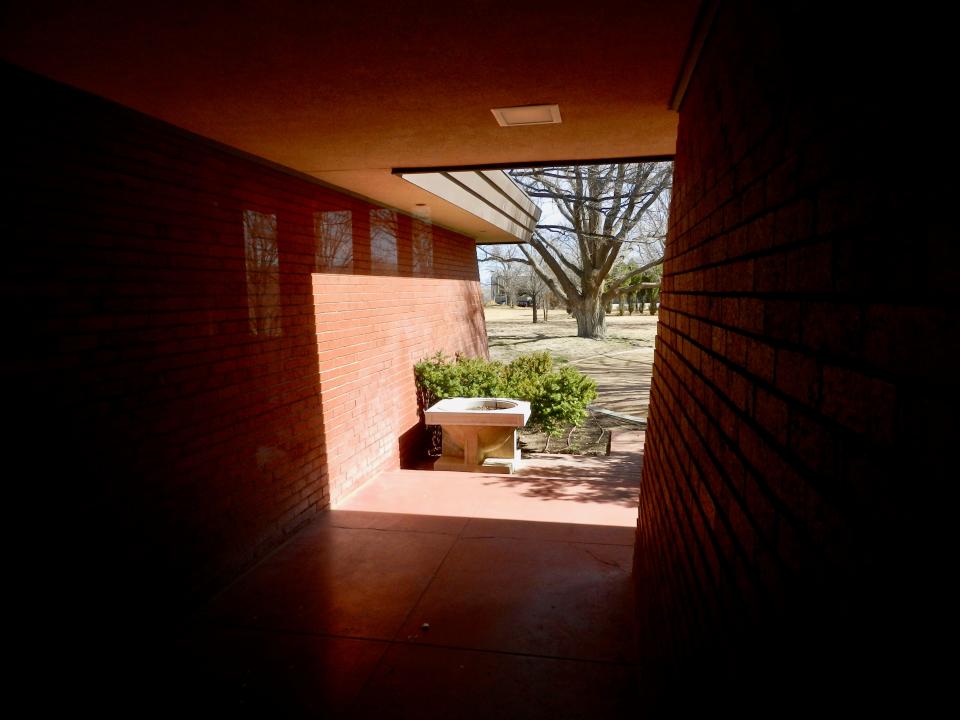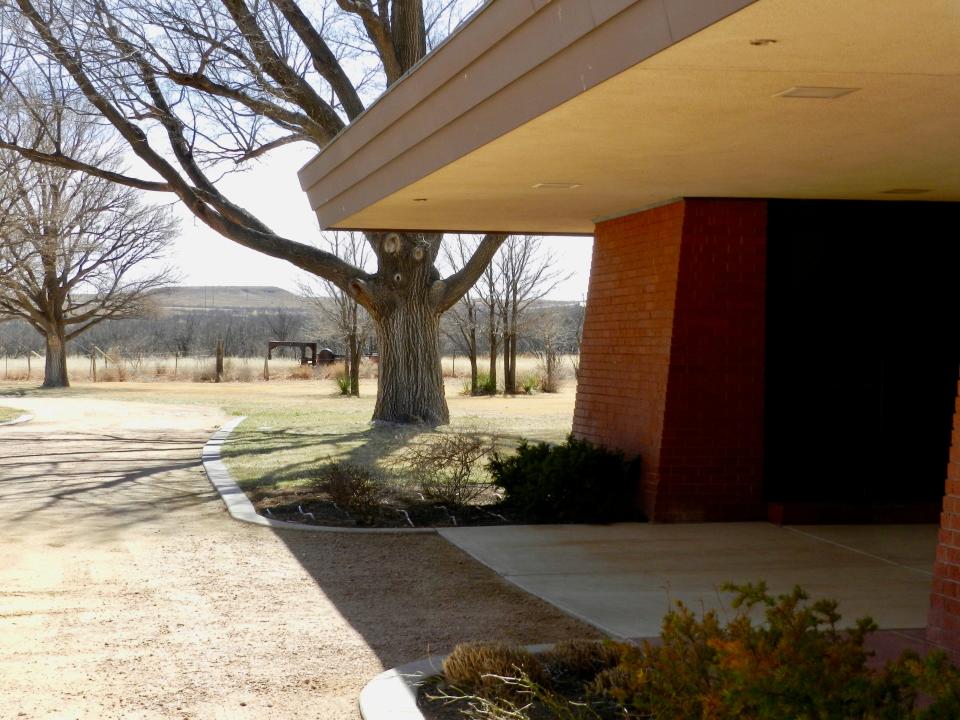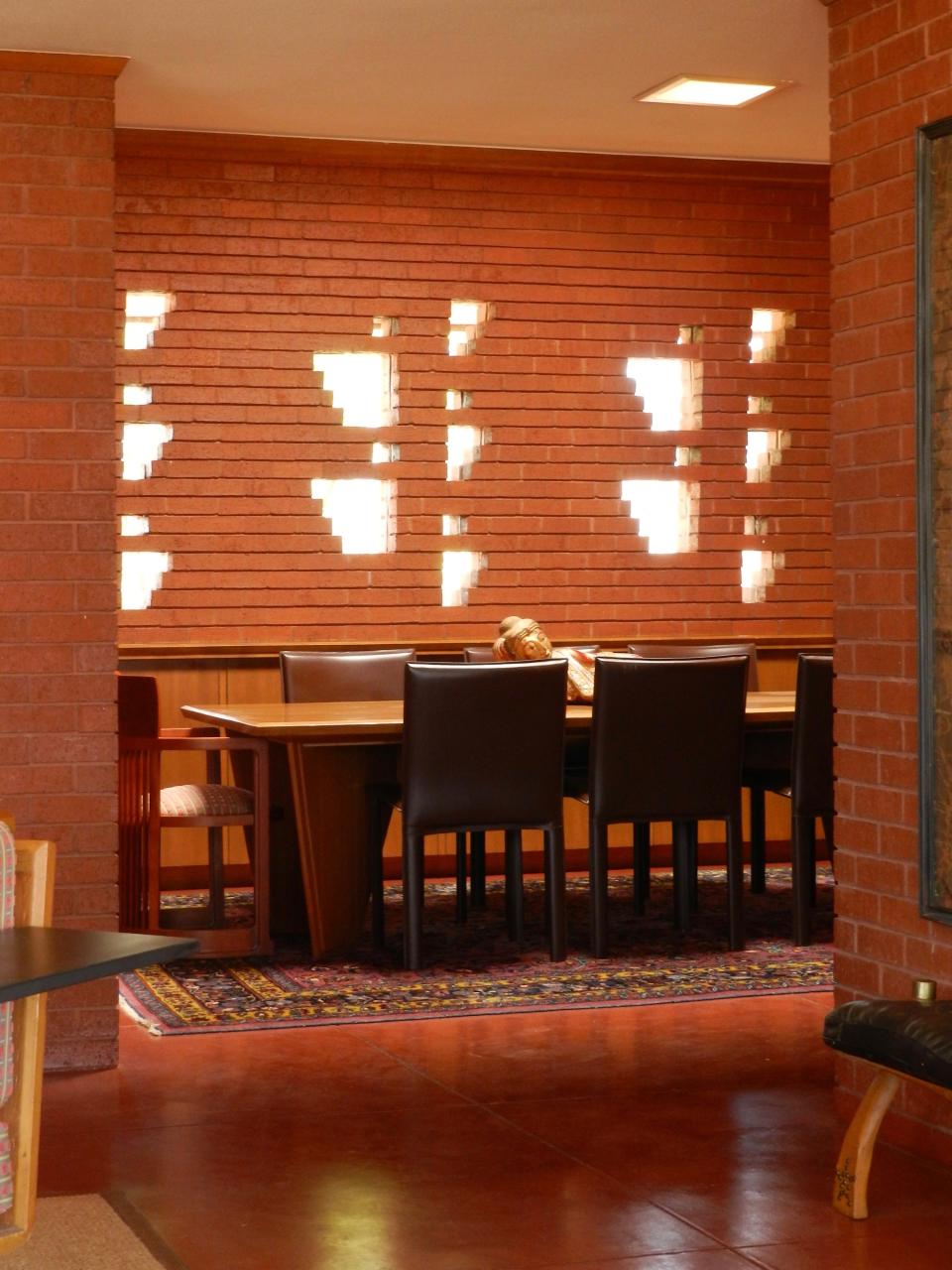Caprock Chronicles: A Frank Lloyd Wright house for Amarillo
Editor’s note: The Caprock Chronicles are edited by Jack Becker, Librarian Emeritus, TTU Libraries. Today’s article is by frequent contributor, Amy Von Lintel, Ph.D., West Texas A&M University, Canyon. Von Lintel has published on various topics including the art of Georgia Okeeffe art in West Texas.
Amarillo boasts many architectural structures worthy of study, including a house designed by Frank Lloyd Wright in 1957. As a still privately-owned residence built late in Wright’s career, the Sterling Kinney House has existed largely off the radar of Wright scholars, fans, and appreciators.

The home was one of Wright’s Usonian designs, and one of only three Wright houses in Texas. The origin of this term “usonian” is a bit of a mystery, but scholars believe it points to a “reformed American society,” with the “U-S” referencing “United States.” The construction of the Kinney House was completed in 1961 after Wright’s death in 1959. Usonian clients, including Dorothy Ann and Sterling Kinney, tended to be more socially progressive, and even egalitarian regarding gender, with the wife often being an “efficient careerist” as well as the husband: Dorothy Ann had a law degree and was a practicing attorney in Amarillo.

As Wright envisioned, the woman living in a Usonian home could take fewer steps and be more laborsaving about managing her home, while her family could feel togetherness in the flowing spaces between living room, kitchen, dining area, and patio. The Usonians did away with the formal, separated dining room of Wright’s earlier Prairie Style houses, as homelife and entertaining both became more informal in the mid-century.

Like many of Wright’s Usonians, the Kinney House is located not in the heart of urban Amarillo, but rather on the fringes of the city, northwest of downtown, where the streets feel like country roads as they wind between the short mesas, shallow creeks, and craggy canyons. Set back from a paved roadway, the home is located down a curving gravel-covered dead-end street, announced with a low stone gateway that opens onto a long driveway leading to the circle drive and the carport.
When Wright finalized his design, he responded directly to the High Plains landscape of the arid grasslands, creek beds, small hardy trees, and mesas in an effective and creative way. For example, he added a 15-degree “batter,” or lean, to the vertical features of the home — walls, edges of overhanging eaves, and cabinetry — which responds directly to its natural site, including the angles of the shallow mesas rising in the distance or the tree branches jutting out low from the trunks of Panhandle trees.

Wright believed that a house should respond to the natural patterns of its site as if it were a “living being.” Wright also added a soft stair-step design into many of aspects of the home. The cantilevered eave edges and the dining room and hallway windows all have a layered and stepped aspect that responds to the Llano Estacado or “staked plains” in a distinct and poetic way.
Additionally, Wright incorporated the circle throughout his design, a form most likely responding to a curving creek on the property. He made the outer garden wall, the lily pond, the inner garden wall, the hearth, and the living room couch with its connected wooden cabinet, all form a play of circles that is flowing and rhythmic, like a jazz melody. This aspect makes the house seem to breathe, in and out, with a life force that visitors can feel.
The Kinney House also displays warm, reddish earth-tones throughout its design, employing primarily medium-brown woods, mainly teak, and burnt-red bricks - colors that reflect the arid earth of the Llano canyonlands. For instance, he used board and batten walls that drew upon traditional Japanese wood architecture, creating horizontal linear patterns and removed the need for the plastering, wallpapering, or painting of walls. The Kinney House, with its balances of organic and geometric forms, its plays of light and shadow, its intersections of interior and exterior and of built structures and natural geography, all demonstrate Wright’s concept of design: the not “all at once” but a journey across and through both time and space.
The year he designed the Kinney residence in Amarillo, Wright received no less than 40 commissions, a record for his career — and at the age of 90. Yet, he still found time to create a modest but subtly beautiful home well suited to its West Texas site. Of Wright’s almost 800 designs across his career, close to 600 were houses, and he showed a life-long compulsion to build the perfect house.
My research on this home will be published in a forthcoming book with Texas Tech University press (in 2024), which explores some little-known art stories of the Texas Panhandle. A recent Brick and Elm magazine article (2023) also featured the home in a detailed study accompanied by stunning photographs. In other words, recognition of this modernist gem is finally occurring.
This article originally appeared on Lubbock Avalanche-Journal: Caprock Chronicles: A Frank Lloyd Wright house for Amarillo