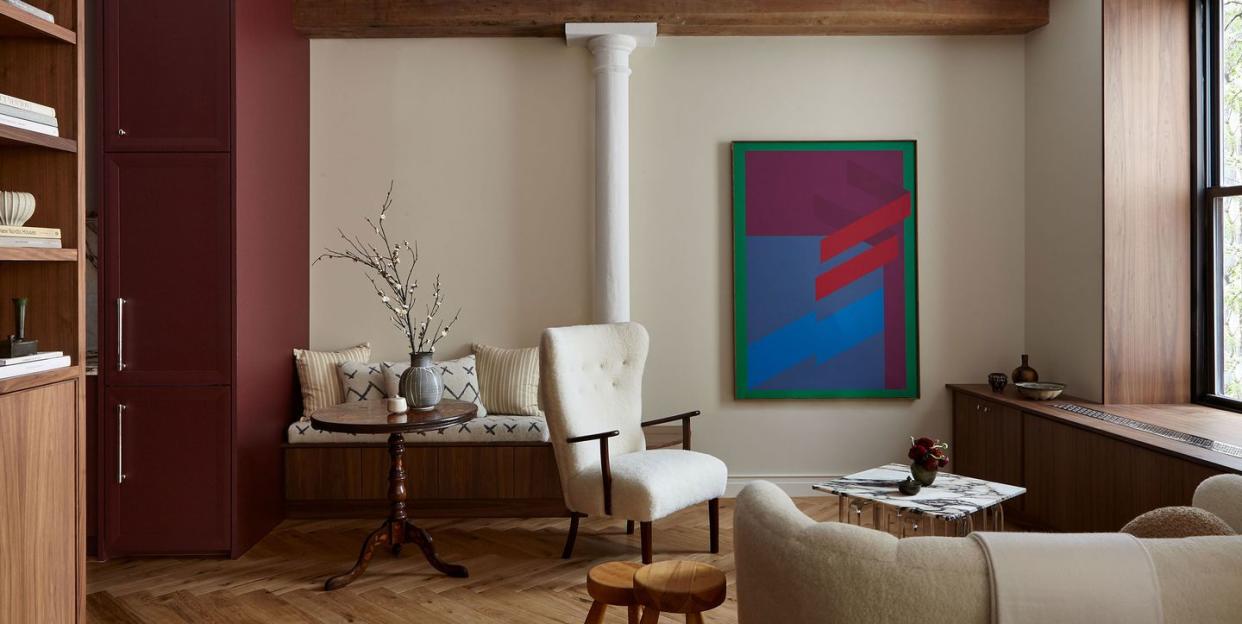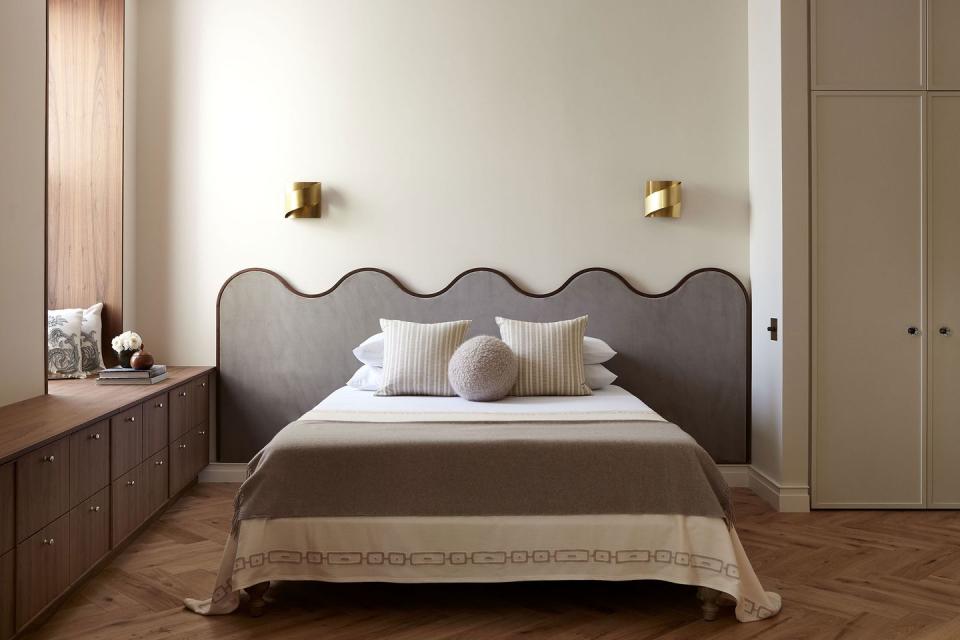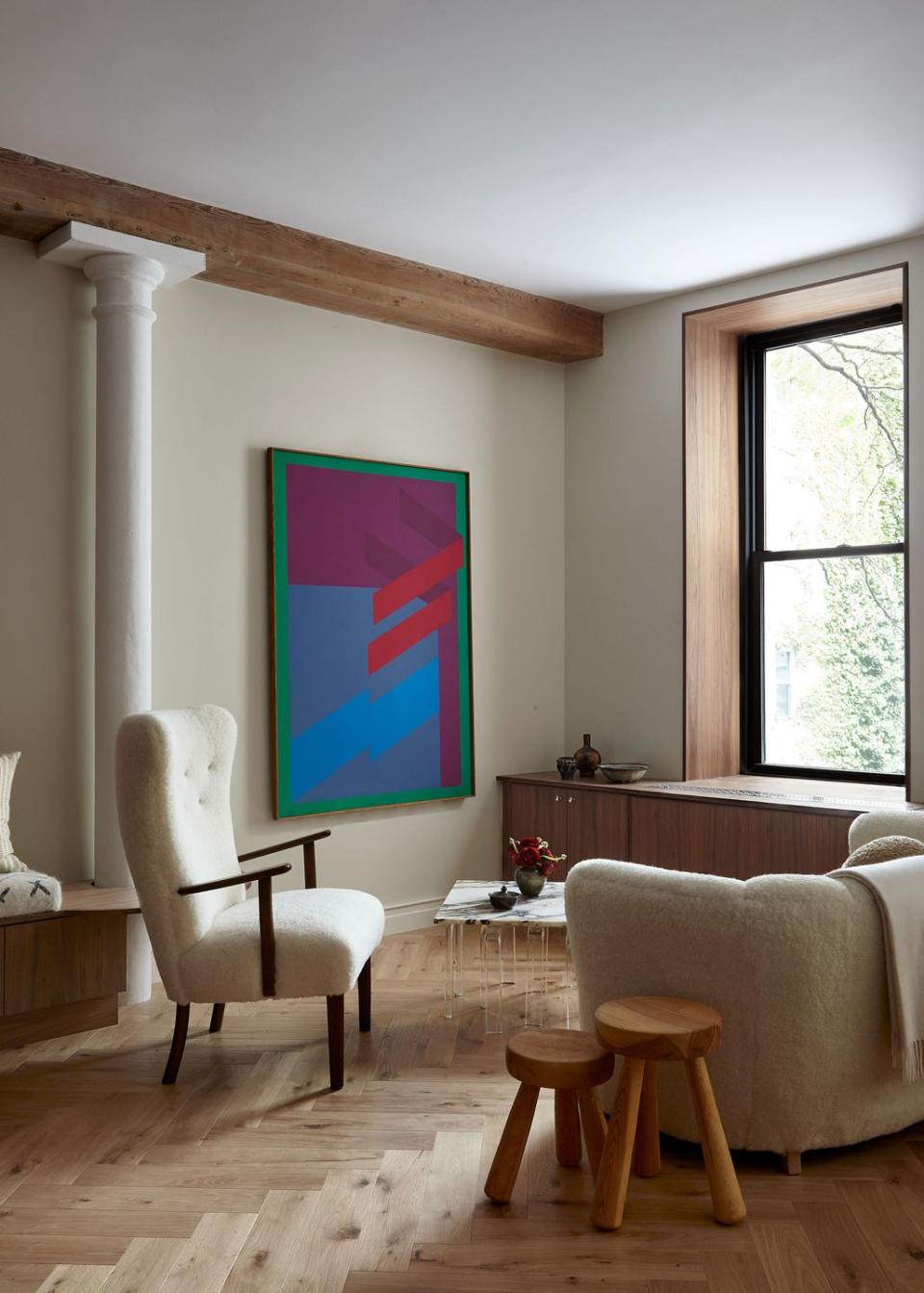After a Catastrophic Fire, One New York Apartment Rediscovers Its Soul

In October 2016, a three-alarm fire tore through the top floors of a six-story luxury apartment building on Jane Street, in Manhattan’s West Village. By the time the blaze was under control, smoke and water damage had destroyed more than half of the units in the 1930 condo building.
Thankfully no one was injured, but the result of the damage meant “years of heartache” for displaced tenants, says Sarah Mendel, the founder of interior design firm Cochineal Design. But recently Mendel and her Cochineal partner Risa Emen helped one of those tenants move back into a transformed studio. “[The client] took it as an opportunity and lived in a lot of places—Brooklyn, Nashville, London, and Asheville, North Carolina. All of that influenced what it would be when she got it back,” says Mendel.

Mendel founded Cochineal (named for an insect that produces red dyes, in a subtle homage to Josef Albers) in 2015, and Emen joined in 2018. The two met in the interior design MFA program at Parsons School of Design. Experimentation leads their practice, fueled by an annual retreat they call A Beautiful Mind, where the two pin up inspirational images and map out goals for everything from the way they want to photograph an interior to dream collaborators and design choices. Each project is guided by its architectural context, location, and client, with a balance between dark, medium, and light tones. “These are unifying factors but still allow us to have variety and creativity and open-mindedness,” says Mendel.
This was the approach to the Jane Street apartment, which was a “white box” one-bedroom with a galley kitchen when it was handed back to the client after years of repairs and code upgrades mandated by the New York City Department of Buildings. Instead, Emen and Mendel, working with architect David Moore of DM A+D, turned the unit into a studio, removing walls and taking advantage of ample daylight. The client—from a family with a background in textiles—brought a lot of material references to the project; the designers helped her narrow them down. “It really pushed us to use bolder materials than we have in the past,” says Mendel. “And it pushed her to focus on what she wanted to live with versus what she simply liked.”

The designers started with the intimate kitchen. Since the client doesn’t do much cooking, Cochineal focused on the nook as a lush display for her ceramics collection. Custom cabinetry in Farrow & Ball’s Preference Red has a matte finish and a lived-in look, while a slab of honed Breccia Capraia marble creates a dramatic backsplash. A pair of 1960s Band sconces by Swedish modernist architect Peter Celsing top off the gallery-like nook.
Mendel and Emen then wrapped the rest of the apartment in custom walnut casework, from a built-in banquette to window encasements, dressers, and a curving headboard (dubbed the “walnut wiggle” and covered with velvet mohair from Erica Shamrock Textiles). The built-ins “unify the whole apartment,” says Mendel. “It’s our warm mid-tone throughout, and it let us be playful elsewhere.”

Creamy furnishings—such as a shearling sofa—play backdrop to artwork purchased from Wright; 1930s Scandinavian ceramics and metalware from Freeforms by artists such as Just Andersen and Gunnar Nylund; and vases from the client’s collection. The coffee table makes use of a piece of remnant marble from the kitchen and sits on a funky Lucite base.
For the bathroom, the designers and client initially pulled simple fixtures; that is, until they discovered an exposed shower by Barber Wilsons & Co. Cochineal finished the look with a custom enclosure by Kent Steel, Lilac marble, black-and-white zellige tiles from Clé, and light pink walls.
Because of the damage from the fire, many of the apartments in the Jane Street building were under construction at the same time. Mendel says this led to a guildlike environment, where designers, craftspeople, and contractors shared tips and discoveries. For example, Mendel spotted an exposed Tuscan column in another unit and figured that there was something similar hidden beneath a bulky cement cylinder in her client’s living room. “We blasted the concrete and got this simple column and then very carefully exposed an original pine beam,” says Mendel. “The tenants had all been through such trauma together,” she adds. “There was a lot of sharing and generosity. It was very neighborly.”
You Might Also Like