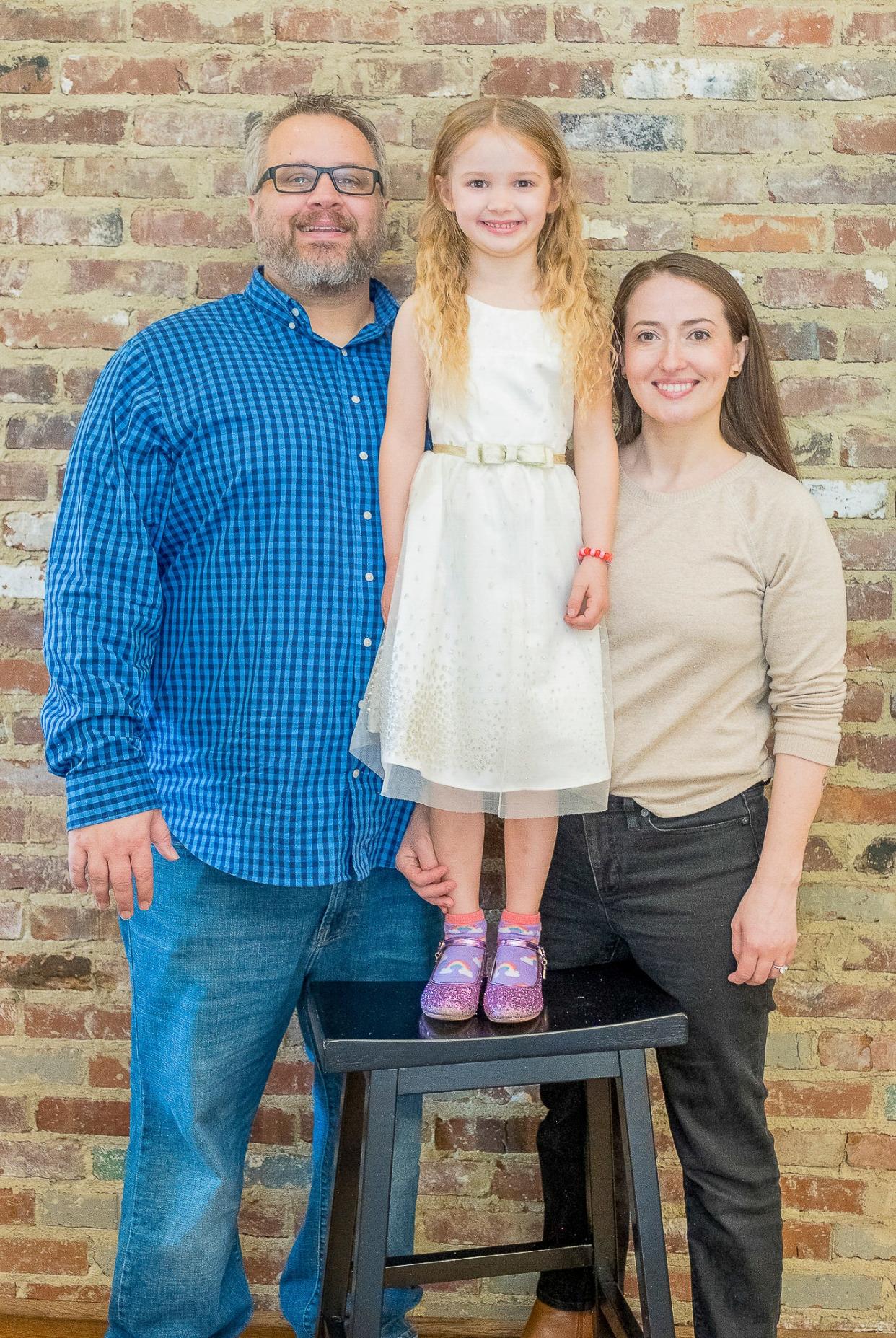Couple, ready to come home, find 'forever' home in Germantown

Sarah and Ryan Nelson were ready to come home. Neither of them were native Memphians, but they met here and started their family here. In early 2020 they moved to Texas to further Ryan’s career and within weeks the COVID-19 pandemic shut down the country. The couple spent the next few years in an unstable time yearning for the comfort of Memphis.

“We missed our friends, the culture and the grit of the city,” said Ryan. “An opportunity to return to Memphis presented itself in 2022 and we jumped at the chance.”Ryan is the market chief financial officer for St. Francis Healthcare in the Memphis metro area. Sarah is a client service executive for Arthur J. Gallagher Risk Management Service based in Dallas, but works remotely.

“We wanted a house that would be a forever home, one that our family could grow into,” explained Sarah. “We wanted to be in Germantown for the school system, but close to Memphis to easily enjoy the city and all it had to offer. Also, we wanted a small yard and an easily walkable neighborhood.”

The couple contacted Anna Bishop, an agent with Crye-Leike Realtors, to assist them with their house hunt.
“Our friendship with Anna goes back 15-plus years,” said Sarah. “We met when Anna was a nurse and Ryan was working in finance for a Memphis hospital system. Anna has guided us through multiple real estate transactions including the purchase and sale of a former home in Harbor Town. She had an innate ability to balance personalities. She was always willing to let us drive the process and look at any houses that we were interested in, then take charge when it was time to get down to business and ensure the closing process was smooth.”

Over the course of several months, as Ryan’s interview process progressed, Anna showed Sarah and Ryan approximately 15-20 houses. Ultimately, the Nelsons found what they were looking for in the Nottoway neighborhood in Germantown. They paid $1 million for approximately 4,800 square feet of living space.
“We loved that the house looked traditional, like an English cottage,” said Sarah. “There were four bedrooms, three full bathrooms and two half-baths. Also we loved the exposed brick incorporated into the living, kitchen, and screened patio space. There was a rose garden that produced incredible blooms all summer and served as a quiet place for morning coffee and checking emails. We also liked that there was a three-car garage, a beautiful courtyard and the fact that high quality materials had been used throughout the home.”

Indeed, the custom-built home incorporated many sought-after details and amenities. There was a high level of curb appeal from the very first glance. Manicured boxwoods and azaleas, coupled with the rustic brick exterior and a stone chimney, offered ageless Old-World charm. Inside, a brick entryway divided the formal living room from the dining room, and led to the back of the house and the more casual family/keeping room.
The living room had a timbered, vaulted ceiling and a gas fireplace. The keeping room flowed into a casual eating area and the kitchen. The cook’s kitchen had a large island with seating, a built-in refrigerator, a four-burner gas stove top, a pot filler faucet and there was a built-in oven and microwave in an adjacent area. Beautiful wide-planked hardwood floors united all these spaces, as did an exposed brick wall.

The primary bedroom was located on the first floor, with French doors opening to a courtyard. The bedroom was large enough to have its own sitting area. Additionally, there was a screen porch with a fireplace, and a patio with a pergola overlooking a beautiful, private backyard.
“We’ve had a variety of homes in the past five years, but the uniting factor was that our previous houses were purchased for our ‘right now’ needs and not with the long-term in mind,” explained Sarah. “This house was purchased with the intent to raise our daughter here, in a space that would prove to be adaptable from a young family to our retirement.”

“The house was built in 2008 and was incredibly well-cared for by the previous owners,” said Ryan. “Since moving in, only minimal changes have been made. We removed wallpaper, painted and changed light fixtures. We added a whole house generator and have been making changes to the landscaping as the 2023 winter was hard on our plants.”
“We have the best neighbors and a fantastic Home Owners Association,” continued Ryan. “Sarah works from home and so it’s nice to see neighbors, and their dogs, walking around throughout the day. The gated neighborhood also makes us feel safe and secure. It feels very idyllic here. There are lakes in the neighborhood with herons, ducks and geese that we enjoy watching grow up each year.”
Emily Keplinger is a freelancer who produced this story for the Advertising Department. You can Emily at [email protected]
This article originally appeared on Memphis Commercial Appeal: The Germantown house, built in 2008, resembles an English cottage
