This Couple Renovated a 1,400-Square-Foot 1950s Cabin in the Spectacular Shenandoah Valley
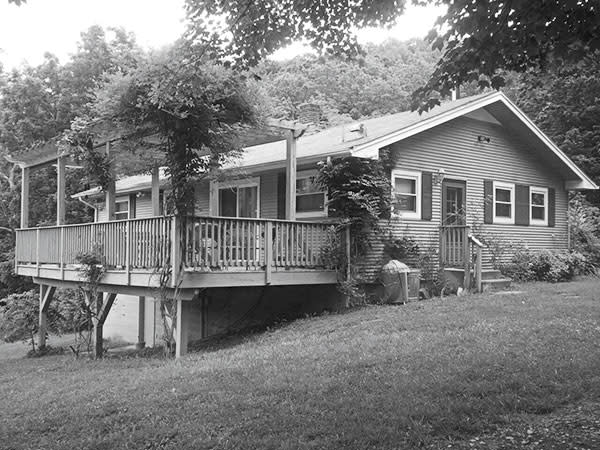
Not Quite Right
"I wanted a place where we could be outside with the kids for hours, and it was perfect for us then," says Jenny. But after two years in the house, a few things became apparent. "The living really happens outside here," says Jenny. "And we have guests visiting almost every weekend, so the place gets crowded," adds Tod. The homeowners weren't necessarily looking for more space but wanted to reconfigure and maximize what was already there.
They turned to Julie Dixon and Keith Scott of Charlottesville-based Rosney Co. Architects, who made the layout more efficient, adding 257 square feet to accommodate a bunk room, a mudroom, and the reworked back deck—now a sweeping 673-square-foot porch. Creating a home that felt "Western style" was an important part of the architects' commission too. "I had saved a substantial binder of mountain-house pictures from magazines over the years," says Tod. The rustic face-lift involved replacing the exterior's old lap siding with pine board-and-batten. They also clad the interior walls and fabricated millwork using reclaimed wood from an old barn on the property. Elements that couldn't be salvaged came from nearby Virginia sources. Tour the Childresses' little slice of Shenandoah Valley heaven.
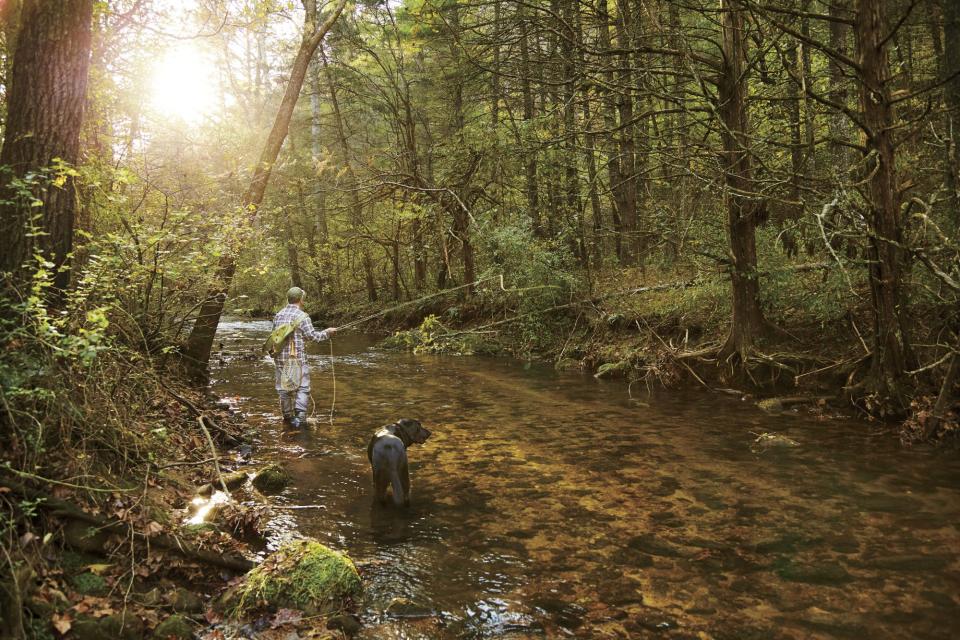
Finding Home
"Tod wanted us to move out West to Colorado, Montana, or Wyoming so he could fly-fish, but I told him that wasn't going to happen," says Jenny Childress, a born, raised, and never-leaving East Coaster. Refusing to give up on his fishing dreams, Tod narrowed his search to Virginia. And then, like many other house hunters, he turned to the Internet.
"It took me hundreds of hours of research on the Virginia Department of Game and Inland Fisheries website to find land with stream-bred (not-stocked) trout, info that I then cross-referenced with real estate listings," he explains. His diligence paid off. Tod and Jenny toured one home with an agent, taking his fishing rod along. "It was February. I put my fly in the water, and the fish started coming up," says Tod. "I told Jenny that this was it. We didn't need to see any other listings."
Sold on the stream and the land, the couple moved into the 1,400-square-foot 1950s home, located in Rockbridge County in Virginia's Shenandoah Valley.
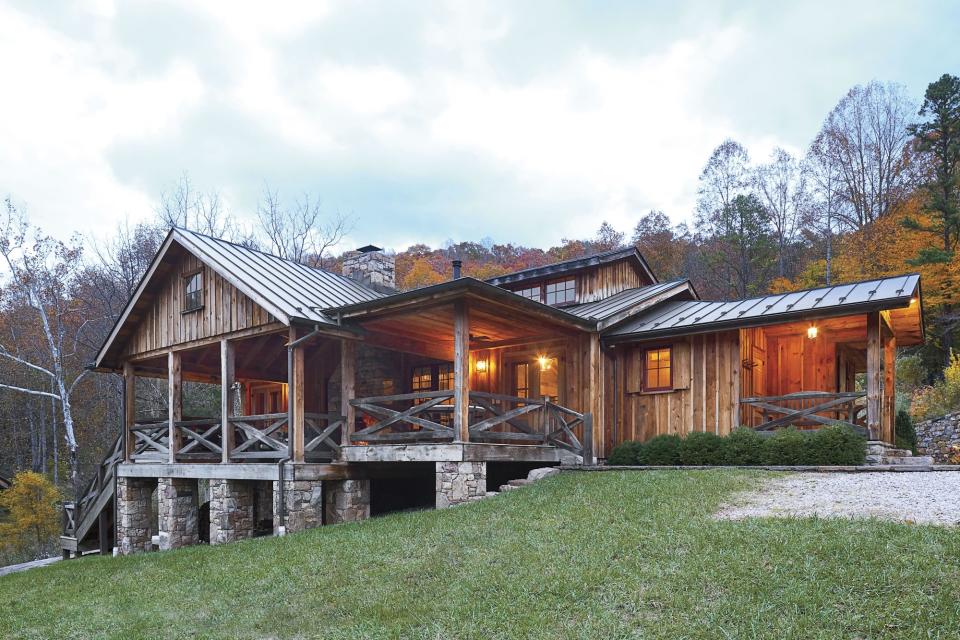
Lodge Living
The house rests in a conservation easement, and the architects maintained the original footprint. Varying the roofline and cladding the exterior in fieldstone and pine board-and-batten created a Western look. The home has a solar-power system with a battery backup that stores enough energy for it to run off the grid for a few days.
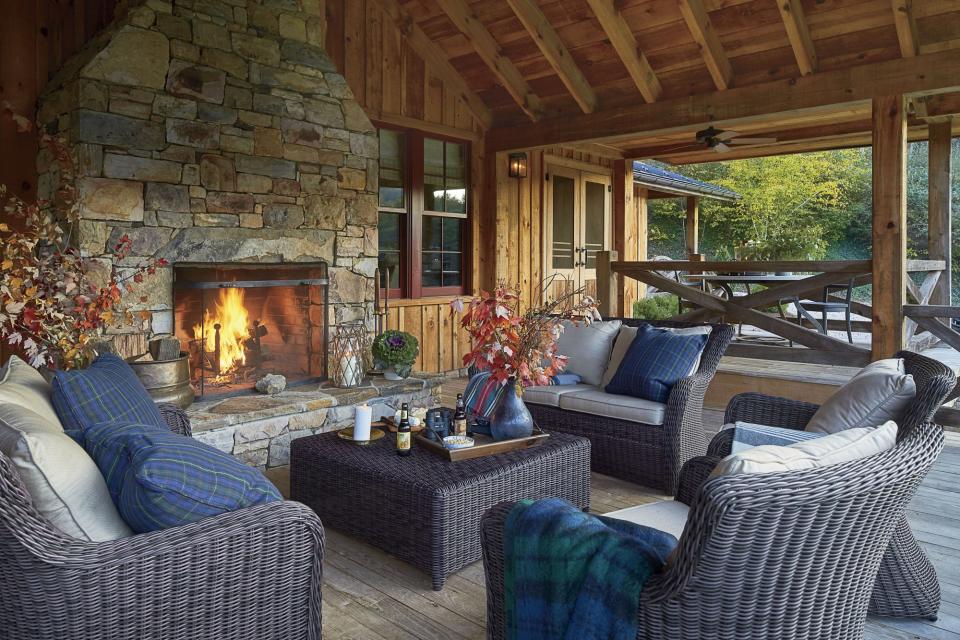
The Main Attraction
Mindful of Jenny's observation that everyone spends most of their time outside here, Scott designed the porch with a vaulted ceiling around a large outdoor fireplace constructed of Virginia fieldstone. "Tod will start a fire at 2 or 3 in the afternoon and keep it going well into the night," says Jenny. Kingsley Bate outdoor furniture is as comfortable as it is durable.
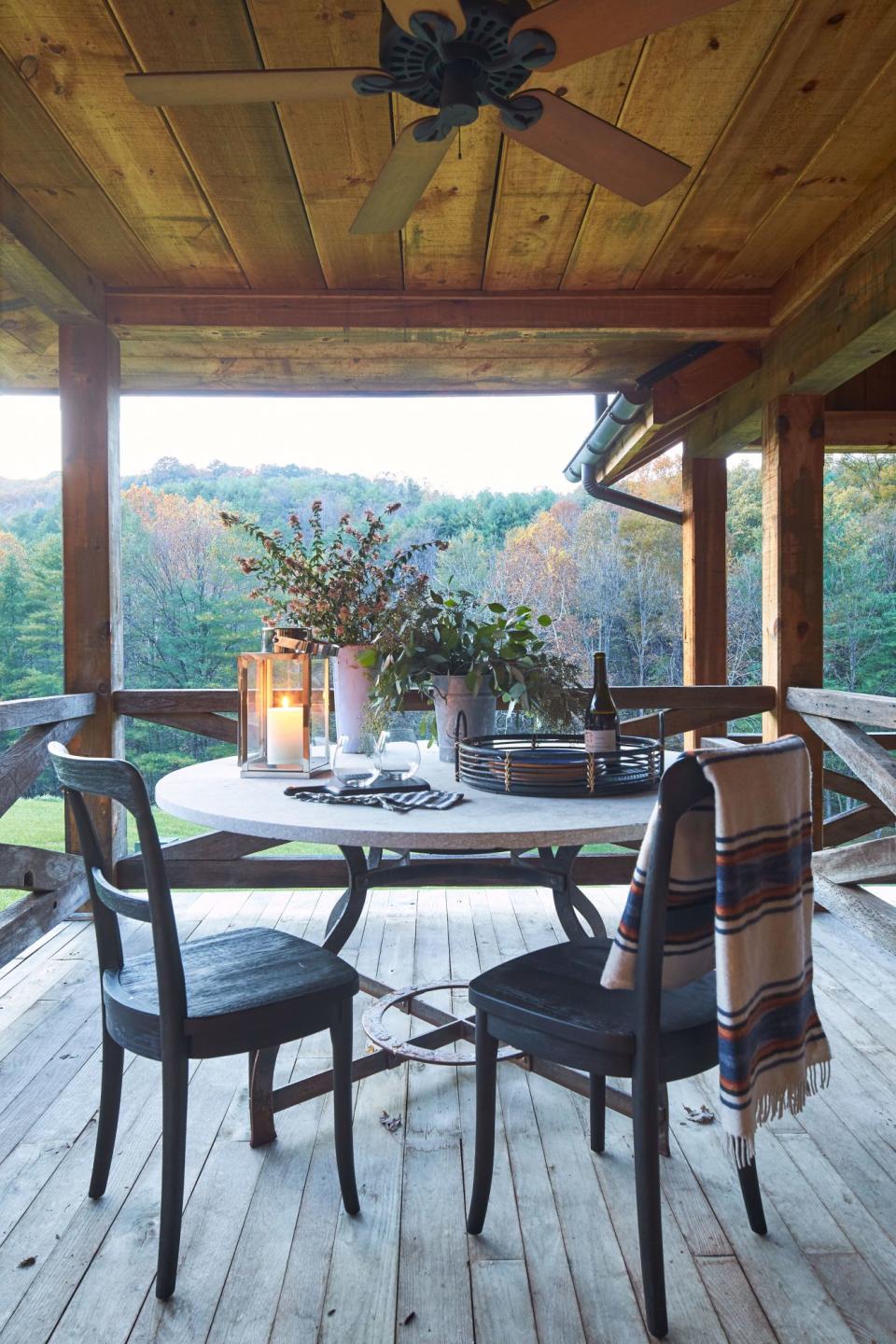
Natural Selection
The porch's floor is made of black locust, a durable and rot-resistant hardwood sourced from Virginia forests. Working with Scott to find local materials actually motivated Tod to change careers after 25 years in the financial services field. He started Rockbridge Classic Hardwoods, LLC, which makes flooring and molding for custom homes.
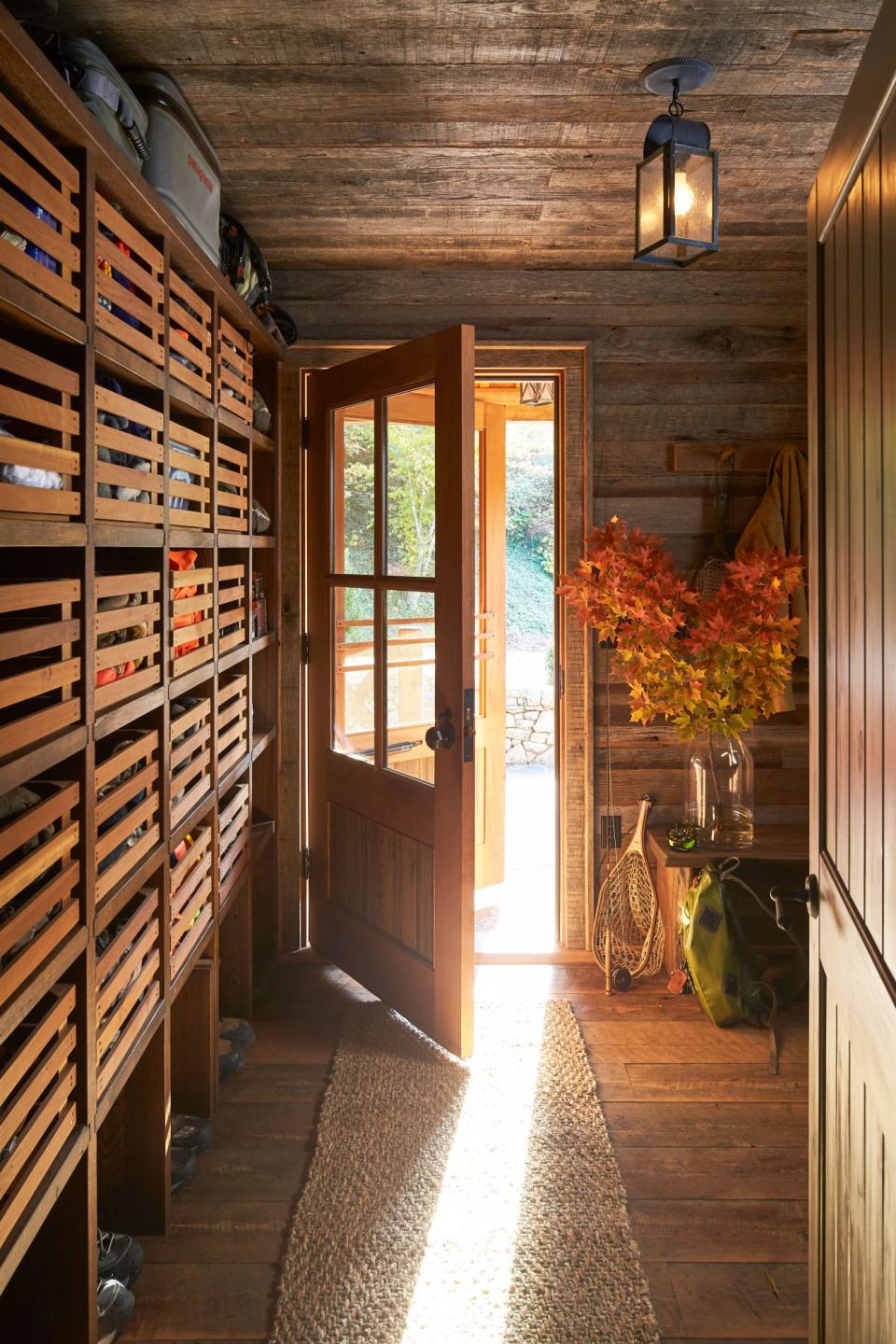
Crate and Corral
"We needed a lot of space for winter hats and gloves and fishing gear, and these crates are perfect for that," says Jenny about the wall-to-wall shelving system in the 80-square-foot mudroom.
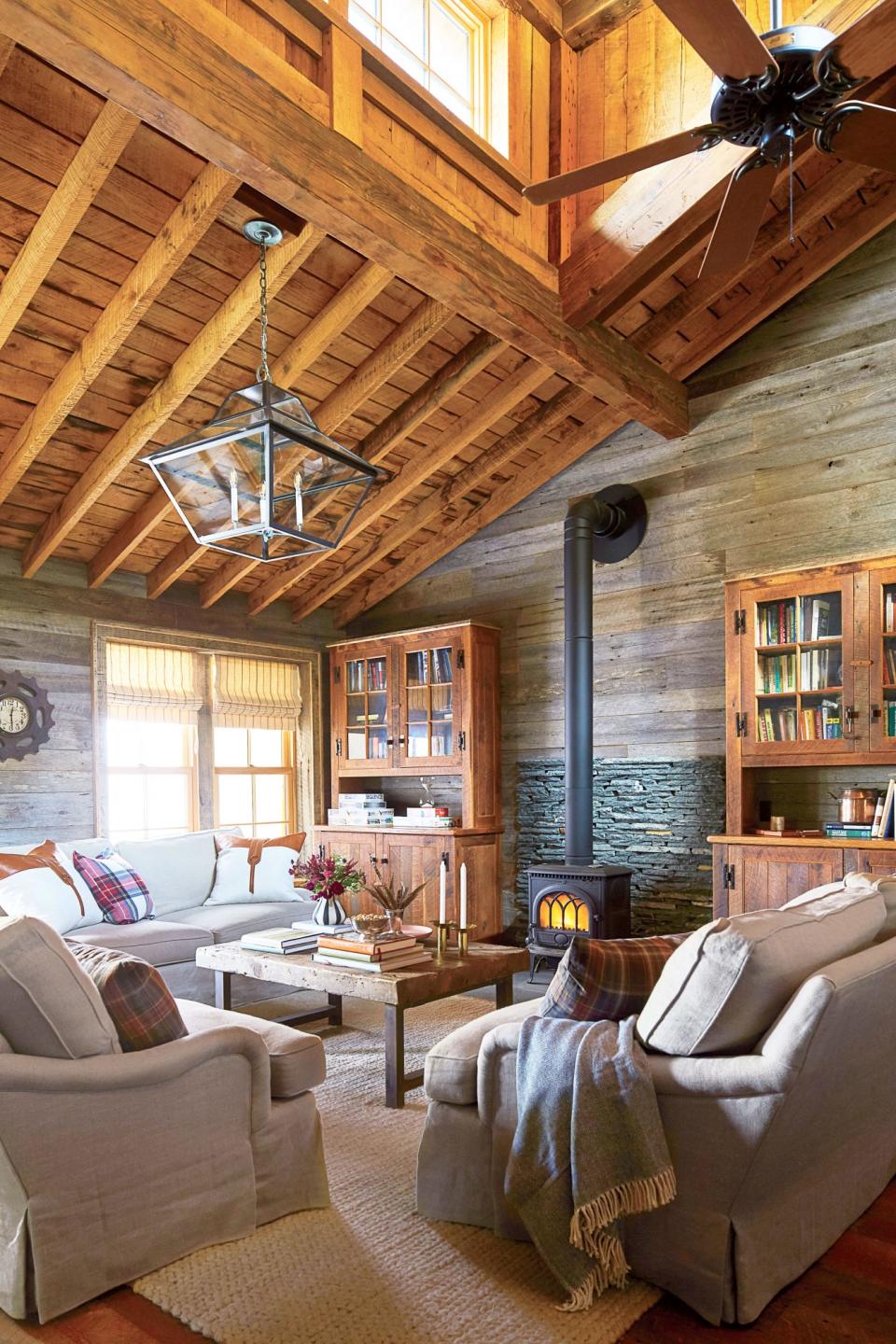
Original Charm
In the family room adjoining the kitchen, the rough-sawn pine rafters were part of the old ranch house. For extra insulation, architect Keith Scott layered the visible exterior metal roof right over this existing framing. "You could keep this place warm with a match in the winter," says Tod, but the J?tul wood-burning stove actually does the trick.
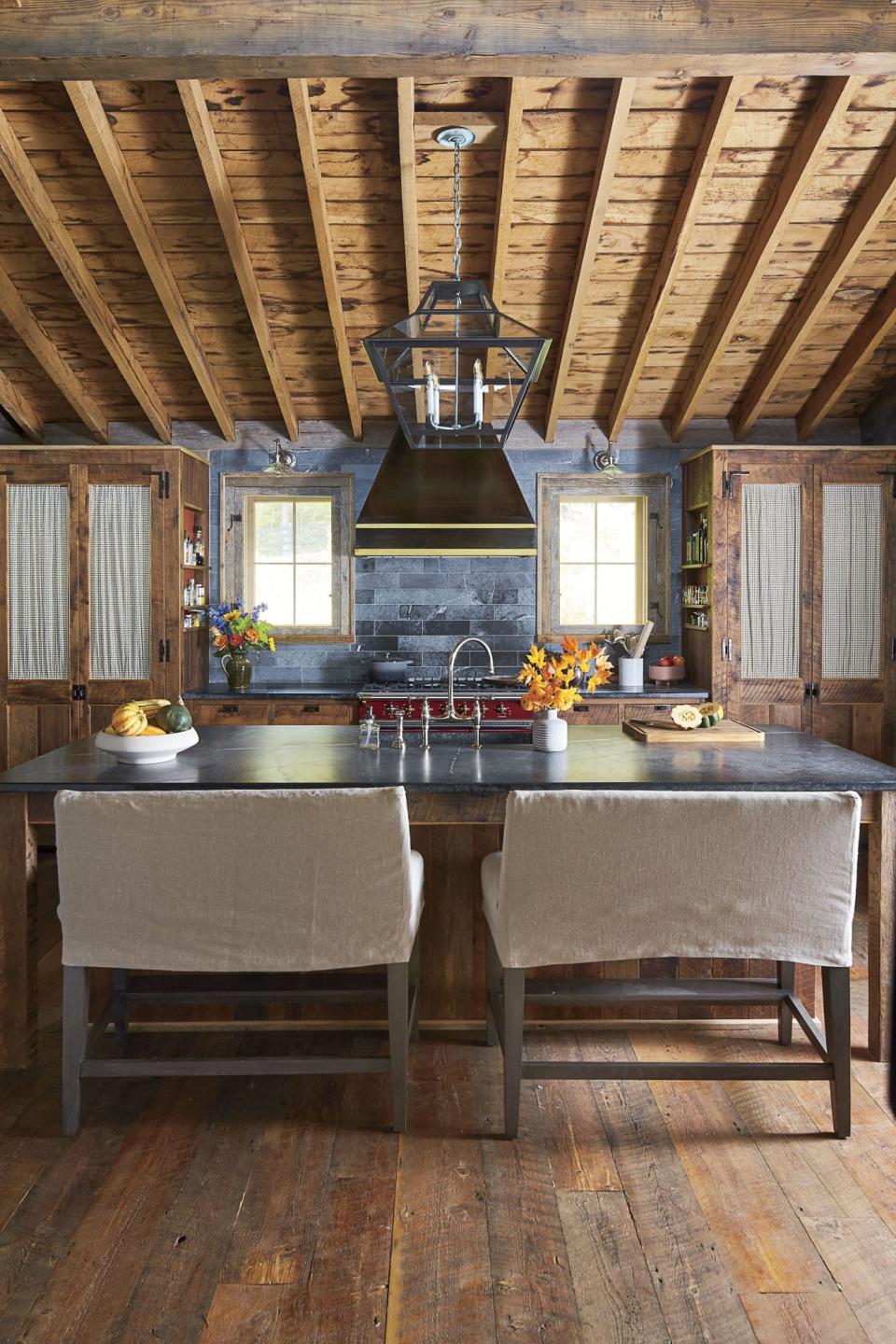
Local Favorites
The countertops and backsplash are made of Alberene Soapstone quarried in Schuyler, Virginia. "It fits in with the rustic aesthetics of the cabin," notes Scott, who used wood (kiln-dried to kill bugs) from an old barn on the property to construct the cabinets and the window surrounds.
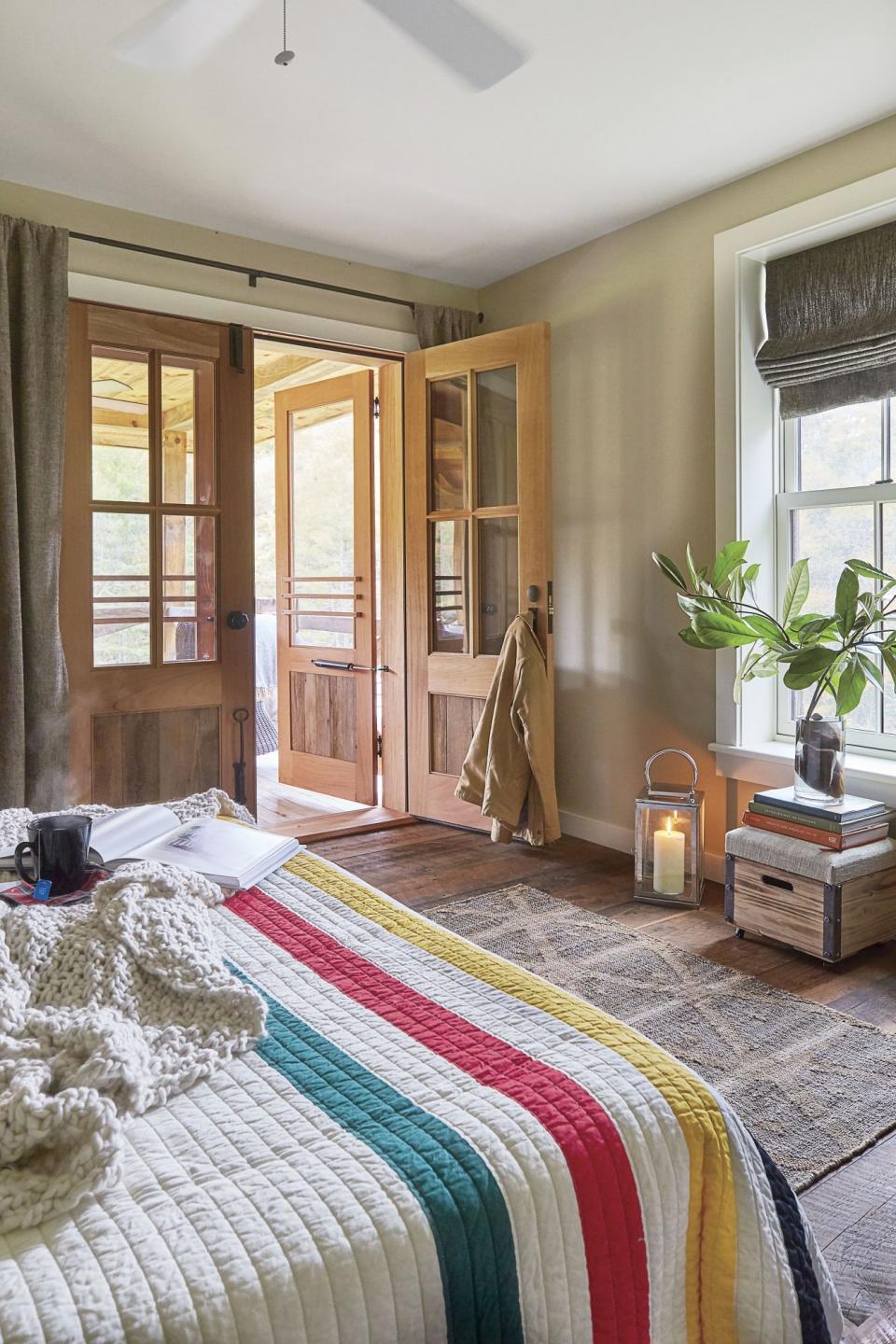
The Suite Life
The primary bedroom opens to its own area of the porch. (This is Jenny's favorite spot, which was part of the cabin's 257-square-foot addition.) The cabin's bedrooms stand out as some of the only areas with drywall.
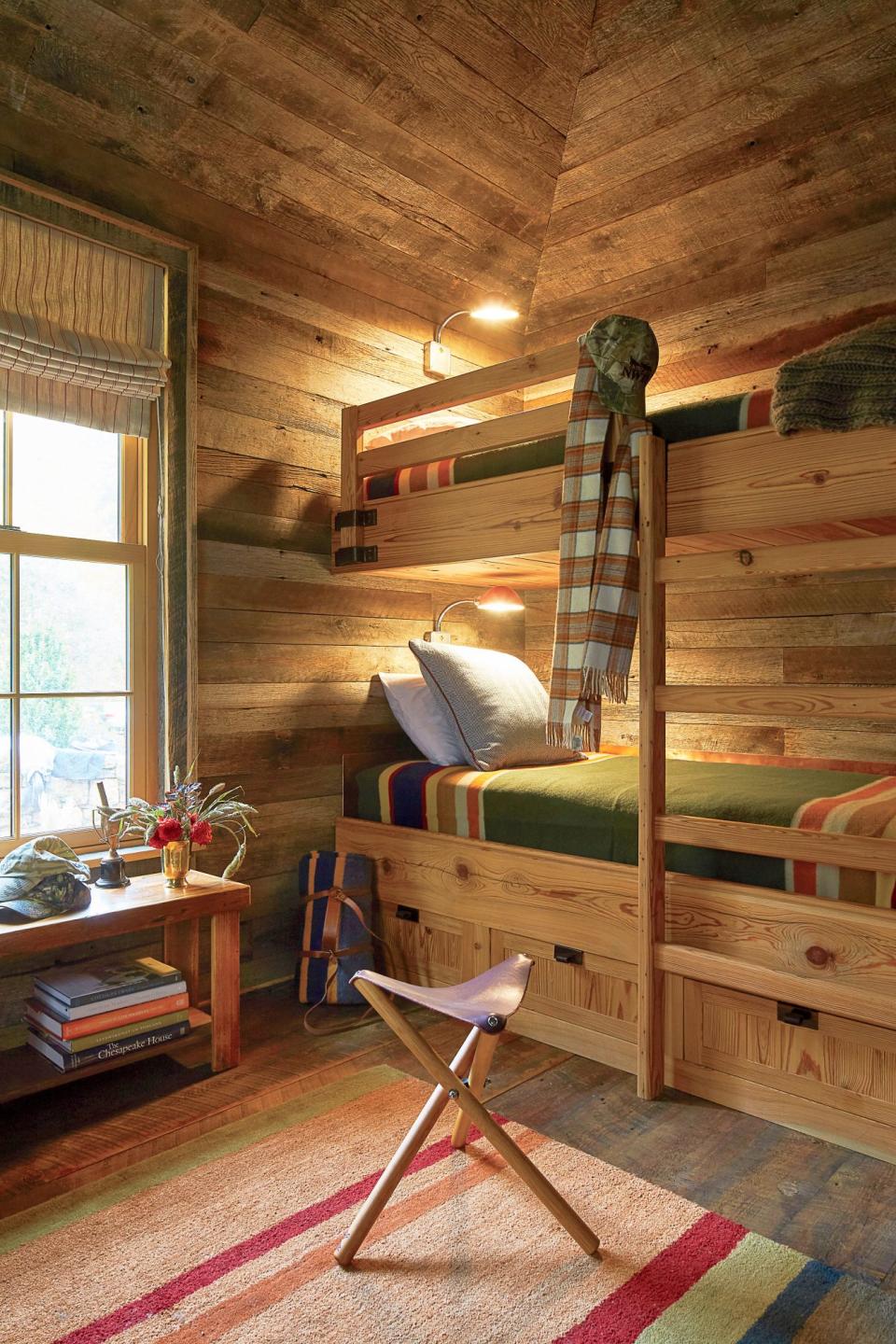
Slumber Party
"People get shifted around here a lot, and the kids get moved into this bunk room," says Tod. But oftentimes, the family has so many guests visiting for the weekend that they actually host them in tents outside. They recently celebrated Jenny's 50th birthday with a weekend-long campout that included their extended family.
Sold on the location, the homeowners were determined to turn this hidden gem around.