This Designer Built Her Family's Dream Home with a Favorite Architect: Her Dad
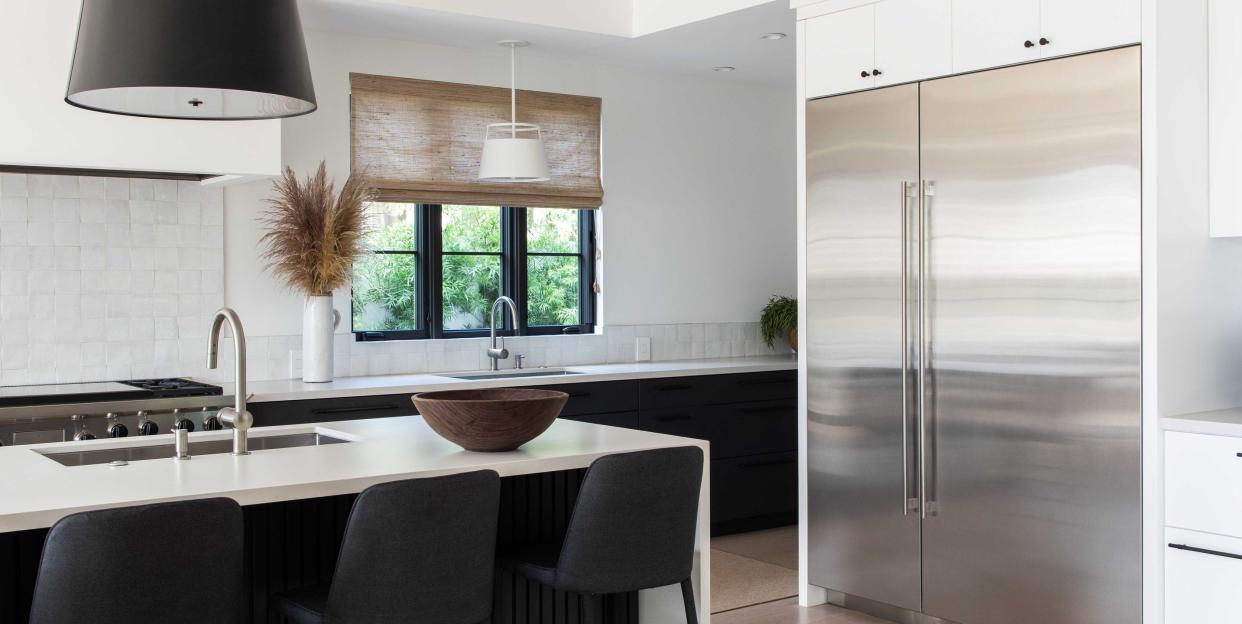
When designer Erika Frank describes the process of building her Santa Monica home, it inevitably includes a glowing review of her architect, Tom Leishman. “We told him what we wanted”—Spanish-inspired details, minimalist interiors, tons of natural light—“and just let him run with it,” she recalls. “We were always on the same page. He kept telling me how nice it was to have a client who didn’t challenge him on anything!”
Plus, “He knew that if I called him, he had to answer the phone,” says Frank. That’s because in addition to being her architect, Leishman is also her father.
The two started working together more than a decade ago, when Frank, back in Los Angeles after a stint on the East Coast, was looking for a job. “Design was always in my blood—my mom is also a graphic designer—and when my dad mentioned that a lot of his clients were looking for someone to do their interiors, the stars aligned,” she says.
So when Frank found the ideal location to build a home for her own growing family (she and her husband have a daughter and one on the way), she enlisted her father to help bring her dream to life. But first, she faced a crash course in the brass tacks of the construction business.
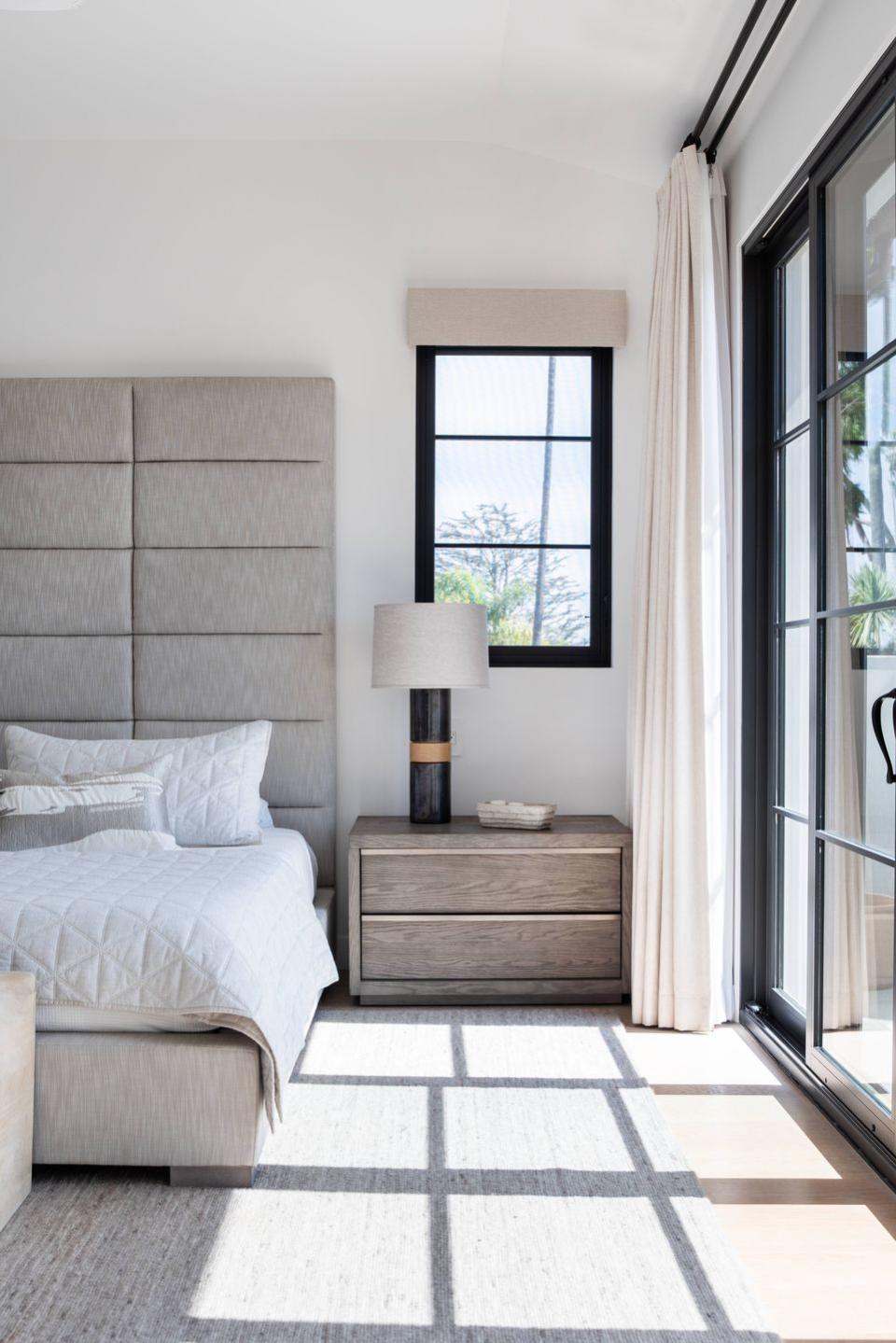
Determined to get the project started as soon as possible, Frank took on the building department herself. “It was a steep learning curve—my dad definitely put me to the test!” she recalls. But tenacity prevailed: “Someone in the department told me they’d never seen anything get approval so fast,” Frank laughs.
Permits squared away, the designer and her dad got to work creating a home that appealed to her minimalist tendencies but still felt warm and welcoming. The room palettes lean black-and-white but are filled with handmade art created by Frank and her mother; the butler’s pantry was designed to show off her treasured ceramics collection. A cellar room that holds Frank and her husband’s extensive selection of wines is also a callback to their own personal history (the couple met in Wine Country). A downstairs screening room hosts their frequent movie nights.
Throughout the process, says Frank, “I gained a whole new perspective not just into my dad’s side of the business, but about how my clients feel when they go through this,” she says. “There’s no doubt it’s made me a better designer.”
Living Room
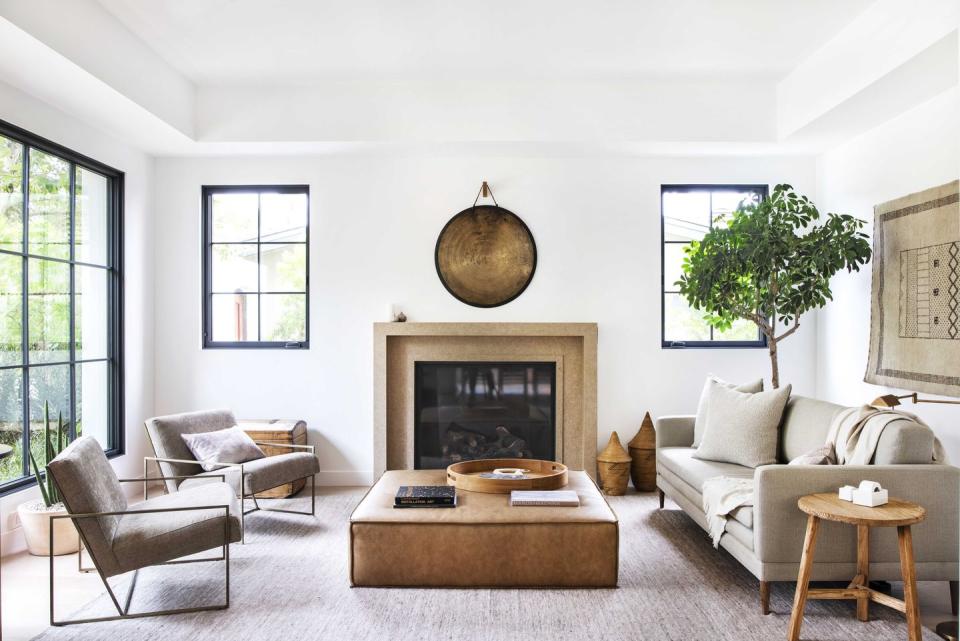
Ebony-painted trim (in Benjamin Moore’s Mopboard Black) adds extra oomph to oversized windows. Seating: Lawson Fenning chairs and custom sofa in Kravet fabrics. Ottoman: custom, upholstery by Victor Reyes. Side table: Living Spaces. Rug: Stark.
Dining Room
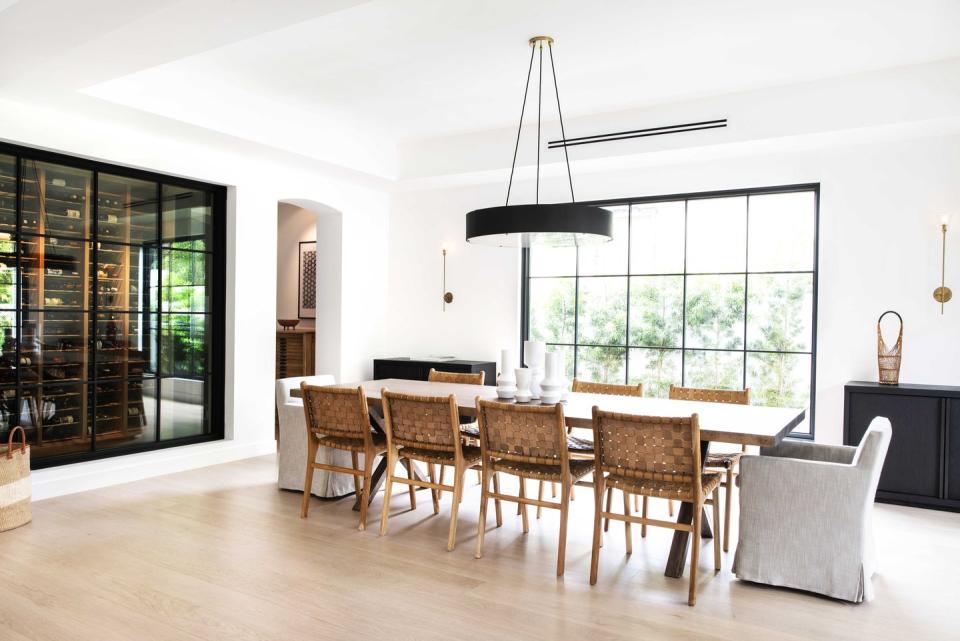
Not wanting to relegate her and her husband’s wine collection to the basement, Frank and her father worked with Vinotemp to create a temperature-controlled storage space off of the dining room. “It’s like a record collection—we wanted to show it off and have fun with it!” she says. Table: custom through Big Daddy’s Antiques. Side chairs: Fenton & Fenton. Armchairs and sconce: RH Modern. Pendant: Arteriors.
Kitchen
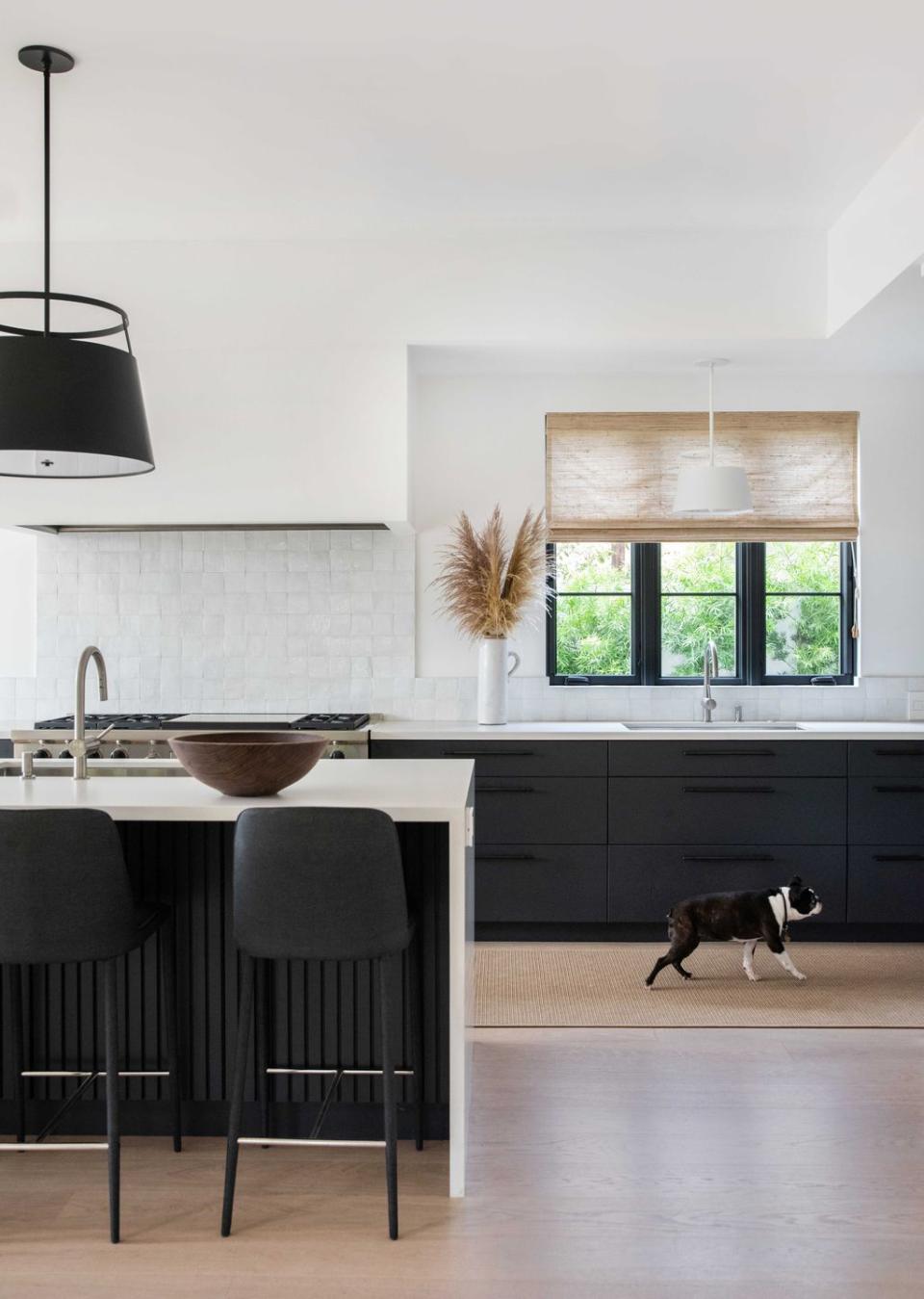
Sans upper cabinets, “the room feels less like a utility space and more welcoming,” says Frank. Cabinets: CJS Woodworking. Countertops: Caesarstone. Tile: Exquisite Surfaces. Stools: custom. Pendants: The Urban Electric Co. Window shade: Smith and Noble.
Breakfast Nook
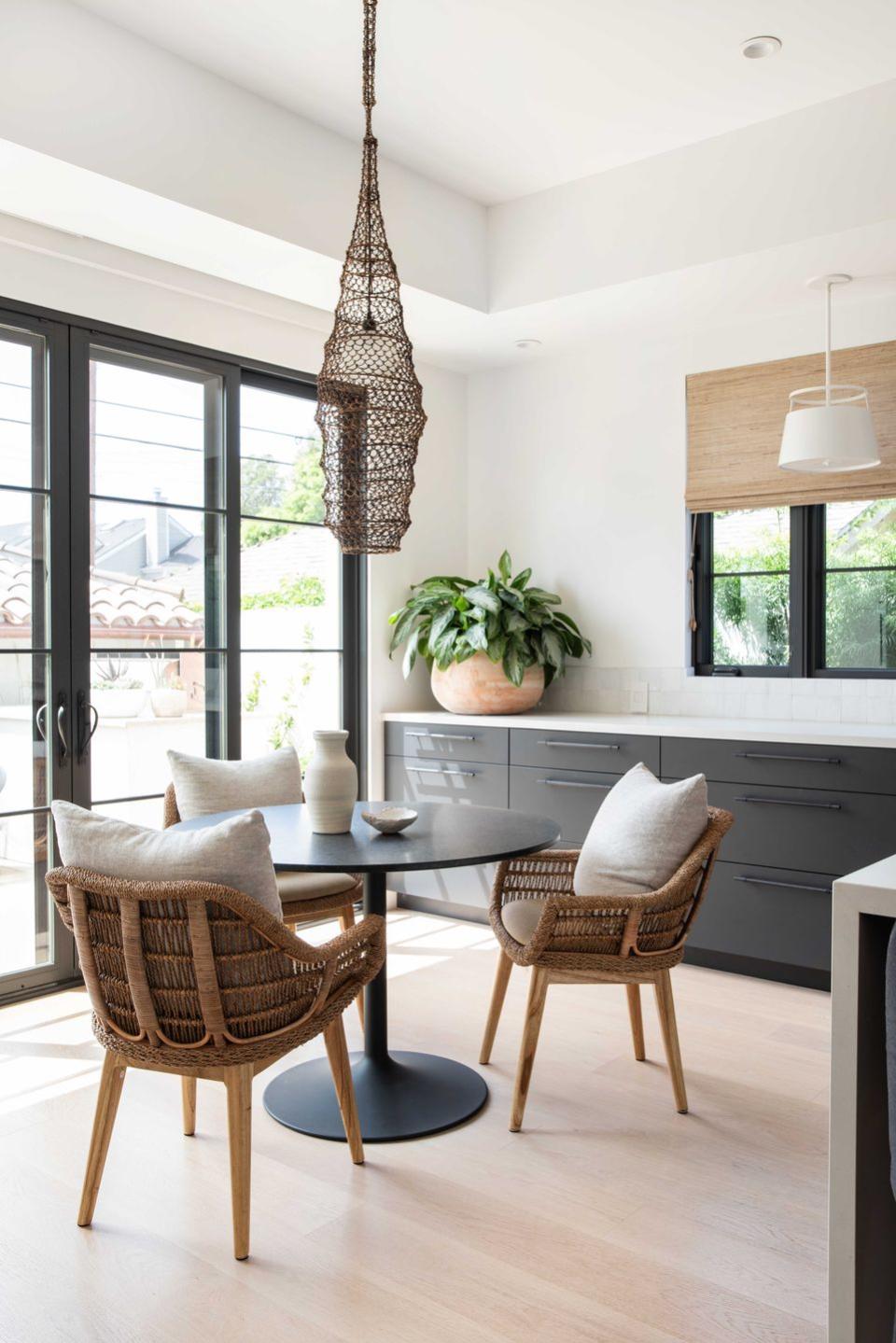
“I’m big on mixing lighting,” says the designer, who balanced the kitchen’s sleek lines with an organic-feeling pendant from Artisan Living. Chairs: Walmart. Table: Room & Board. Planter: Rolling Greens.
Guest Room
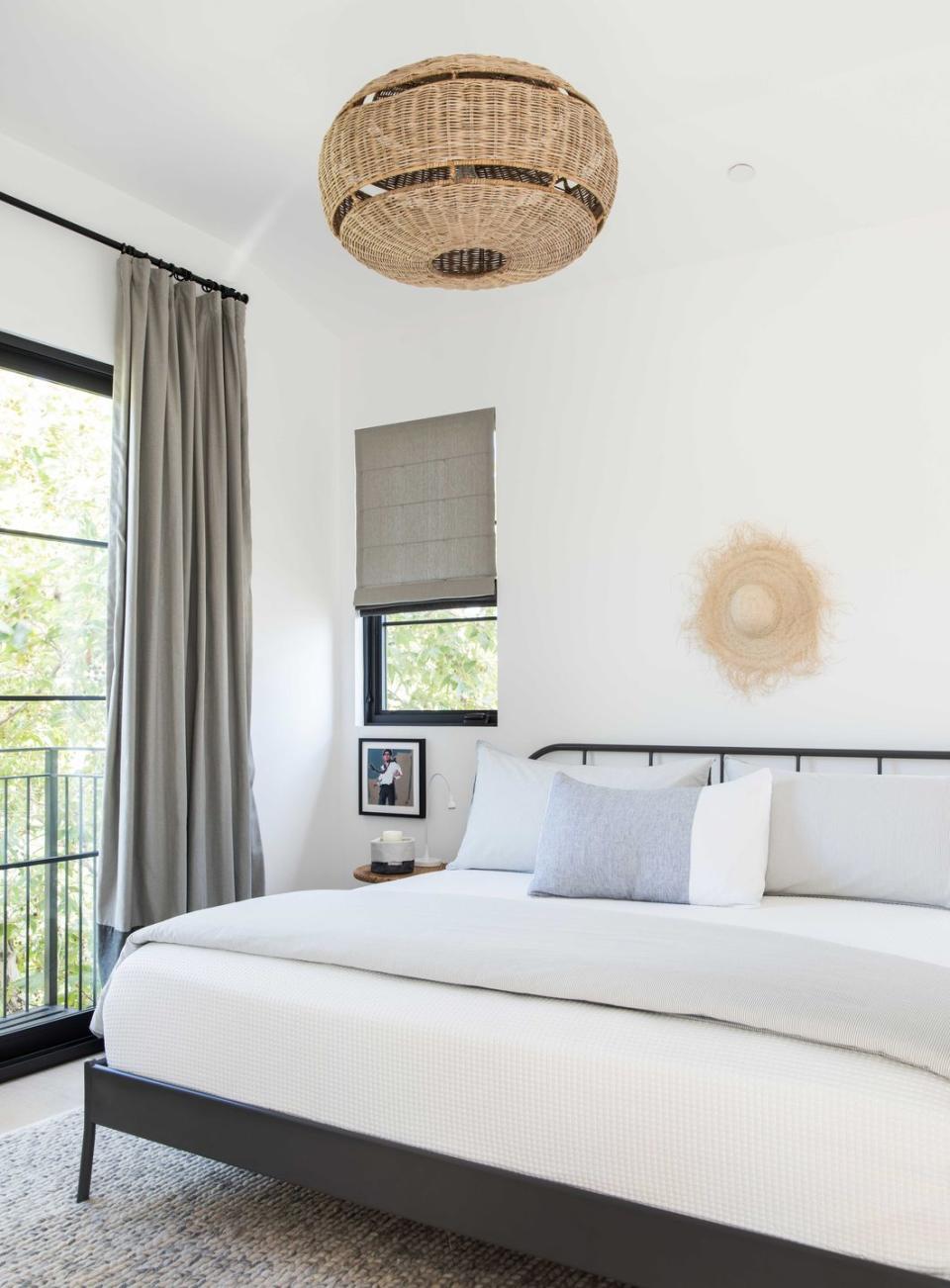
Knowing it would eventually become a second nursery, Frank chose wallet-friendly furnishings like an IKEA bed and curtain fabric. Pendant: RH. Rug: West Elm.
Powder Room
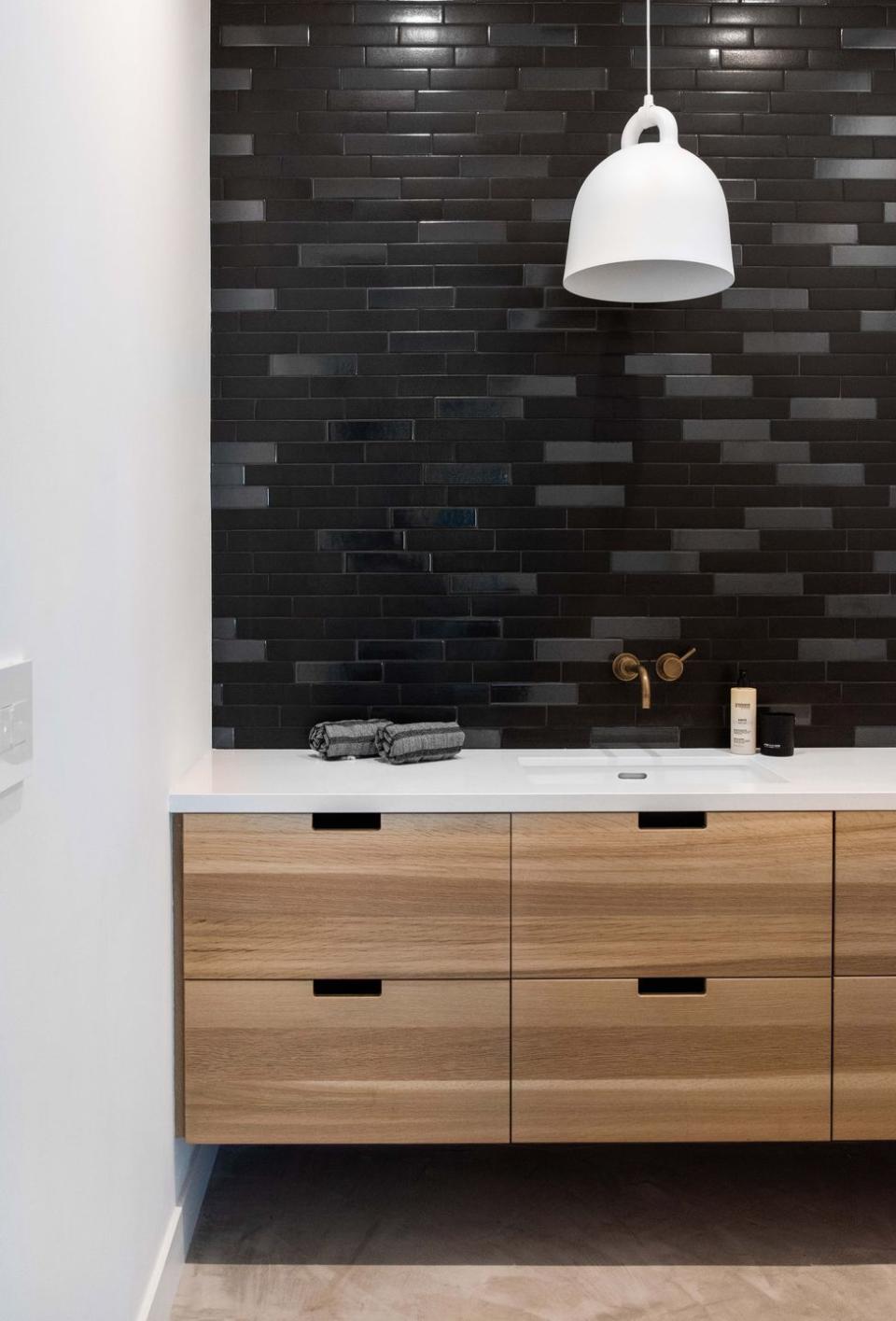
Mixing matte and glossy finishes highlights the handmade feel of the Ann Sacks tile. Pendant: Normann Copenhagen. Countertop: Pental Quartz. Vanity: CJS Woodworking. Faucet: California Faucets. For more details, see Resources.
3 Ways to Let Your Collections Shine
This home was tailor-made to show off a treasure trove of ceramics.
See the Rest of the House
Follow House Beautiful on Instagram.
You Might Also Like