Estate Sale Finds Completely Transformed This '80s Home

"It was perfectly decorated...in the 1980s," says Jenny Dina Kirschner of the Long Island home she transformed for a close friend. Indeed, the "before" photos have all the makings of a mixtape-generation time capsule: built-in bed, geometric media unit, lots of orange wood paneling. "It was definitely stuck in the '80s," laughs the designer.
The owners—a young family who had lived in the house with minor changes for five years while saving up for a gut renovation—wanted to time warp back to the current century and create a home that was functional and inviting but also a little bit whimsical and fun. Thankfully, they knew exactly what had to be done.
"They wanted a ton more light to really open it up, and a much bigger kitchen and mudroom," says Kirschner. "She also wanted a tea room—someplace where she could have her friends over for tea."
Before
But while bright and airy was a mandate, this was not a family in search of an all-white scheme: "She has a very sophisticated color palette,” says Kirschner of her friend, a painter who works in the fashion industry. That vibed well with Kirschner's knack for pairing unconventional tones and textures—a skill that would prove useful given the clients' other very important directive.
"They came into the project with only three pieces of furniture they wanted to keep: a settee and a pair of matching chairs," says the designer. Kirschner would need to find new pieces to outfit the entire house—on a budget that didn't leave much to the imagination.
So she hit the estate sales. Luckily, Kirschner's client was an eager copilot. Together, the two frequented the Brimfield antiques market and browsed sites like Chairish and 1stdibs—and the client frequently sent Kirschner photos when she attended estate sales solo. "She would send me some crazy photos, and I'd say, 'I can't work with that,'" laughs Kirschner. "She jokes that she has old lady French taste. So we had to work to find a balance."
Many antiques-buying trips, upholstery jobs, repainting projects, and a complete refurbishment of the interior architecture later, the '80s fever dream is a colorful, inspiring family home. Read on for the full tour.
Living Room
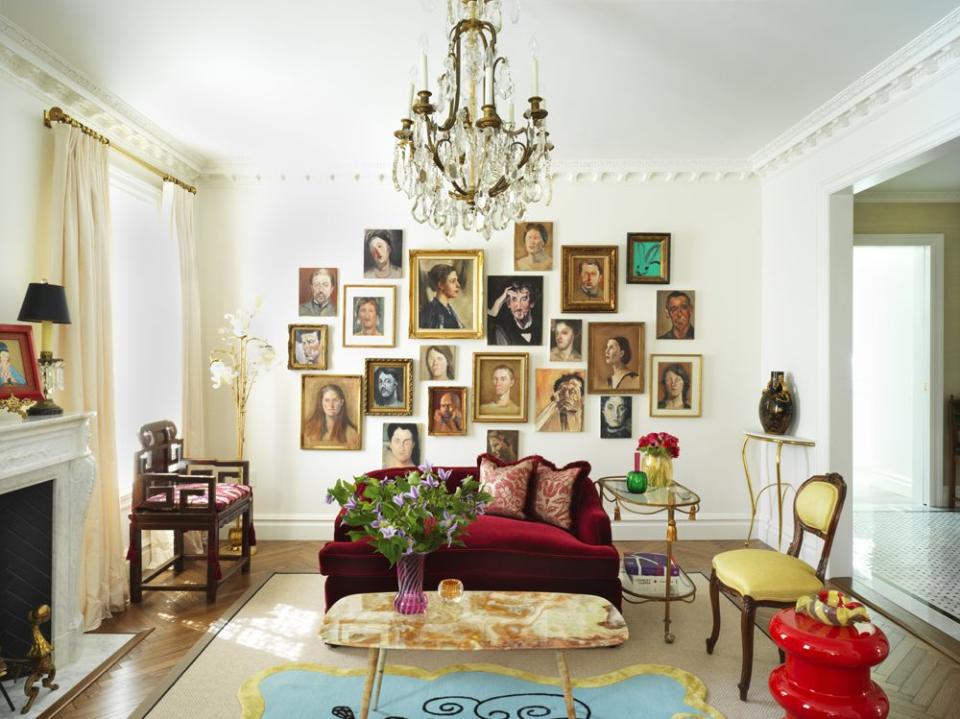
The centerpiece of the living room is a gallery wall featuring works by the homeowner—plus one Hunt Slonem bunny painting. "Some of them are actually unfinished, but they have this beautiful quality when they’re all grouped together. We mapped out the whole thing on her floor before we hung them."
In a break from the wallpapered rooms surrounding it, Kirschner left the walls white to keep the focus on the art. "I personally prefer hanging art on a clean wall," says the designer. She opted for a “very specific white,” Gardenia by Benjamin Moore. “It has a little pink in it but it’s very subtle and works so beautifully with all the colors in there.”
The settees were found on Chairish, while the two yellow chairs are part of the set the homeowner had pre-reno. "I broke up the set but upholstered them in the same fabric so they could put them together one day," explains Kirschner. The room gets added elegance from a raised ceiling and traditional plaster molding, which Kirschner used to impart an aged look.
Dining Room
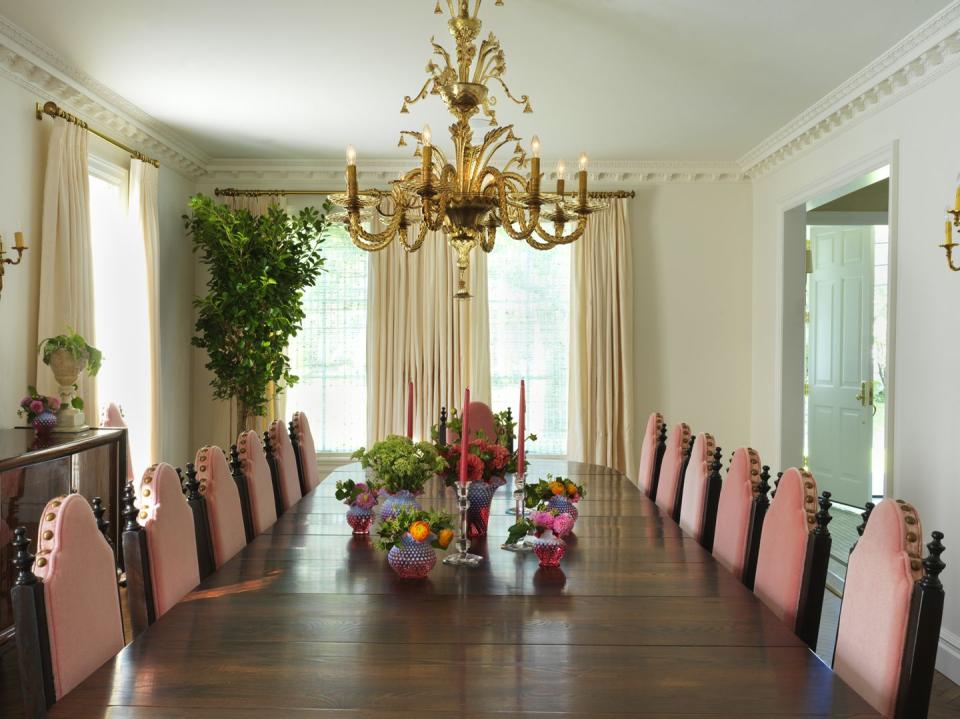
The dining room's table, chairs, and chandelier all came from Brimfield. "I think we paid under $900 for 16 chairs," Kirschner says. "We spent more on refinishing them!" She covered the fronts in a Pierre Frey fabric and the backs in a Rubelli print, then studded them with oversized nail heads.
Kitchen
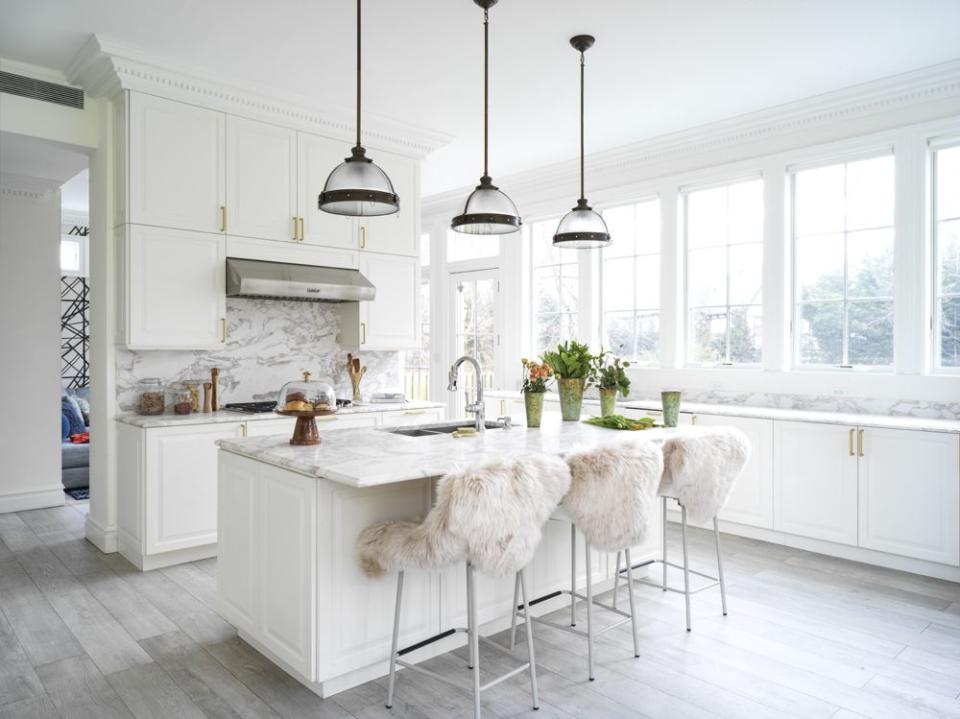
"She wanted a huge open kitchen, and for it to feel really airy," says Kirschner of the space, which features a wall of windows overlooking the backyard and a light gray floor to brighten the room.
Breakfast Nook

On the other side of the kitchen, Kirschner painted the breakfast nook chairs (another Brimfield find) in a minty green to match the chandelier from Ro Sham Beaux, and covered the banquette in fabrics and pillows that pull from the taupey-pink marble counters, which were sourced from Artistic Tile.
Family Room
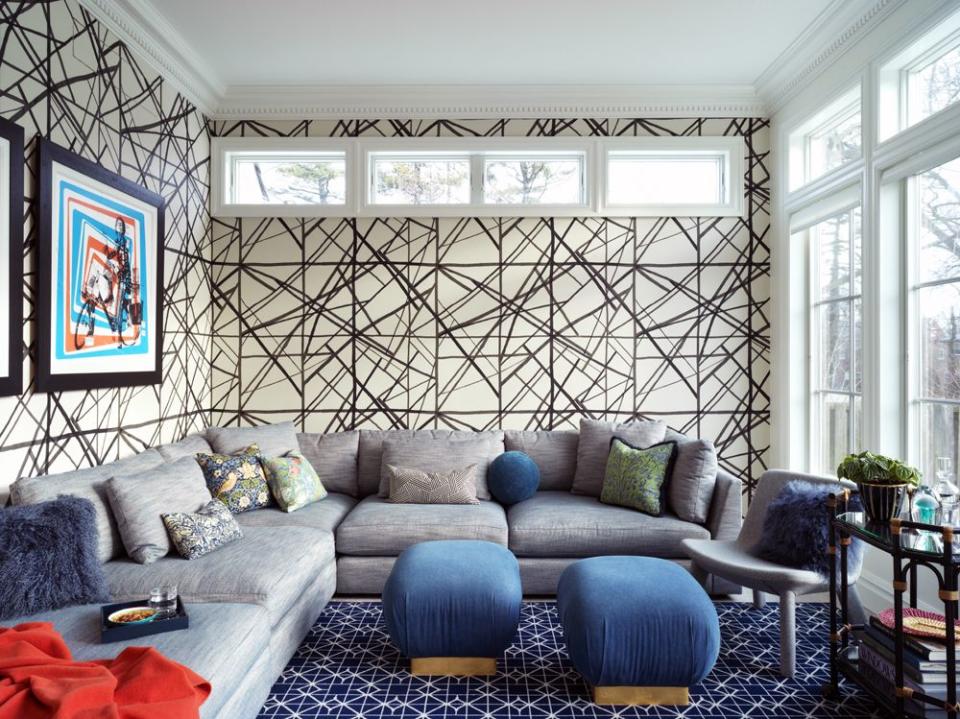
Adjacent to the kitchen, a family room invites casual lounging. Kelly Wearstler's Graffito wallpaper lends a graphic element that distracts from the room's unusually placed windows, and a sectional covers nearly the entire perimeter.
Study
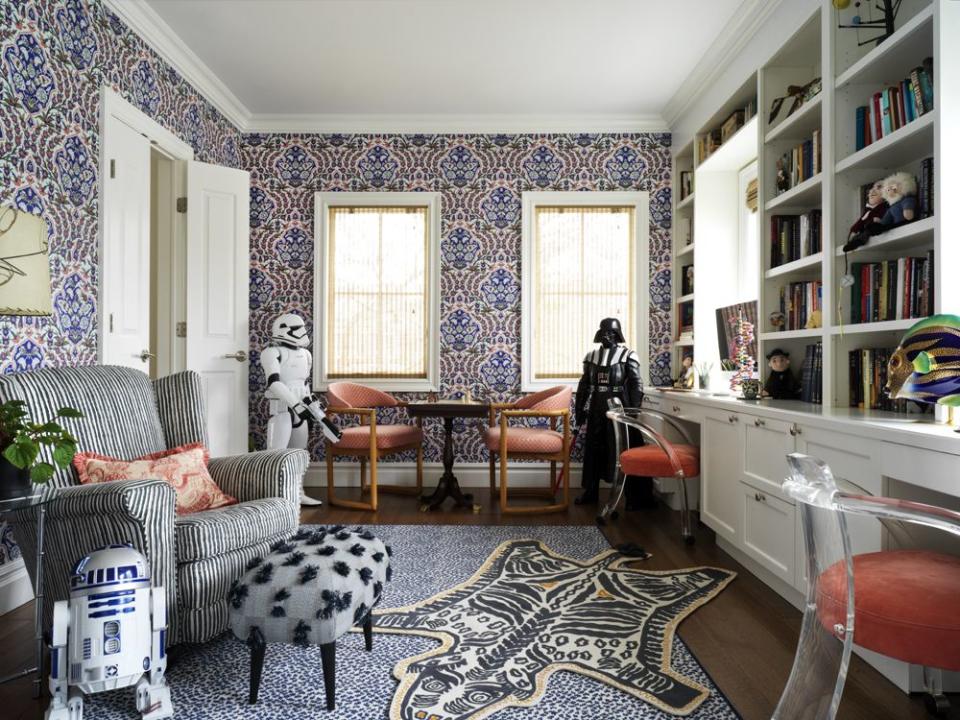
No classic mahogany desk or stuffy bookshelves here: "The husband is a huge Star Wars fan," says Kirschner of the study's unconventional decor. Graphic Mitchell Black wallpaper and layered rugs make for a punchy backdrop, while a wall of built-ins cleverly combines workspace and storage.
Tea Room

“She found that crazy clown on eBay,” laughs Kirschner of the tea room's pièce de résistance. “She was going to just buy it for the frame, and then it came and she was like, ‘It’s kind of cool—is that crazy?’ It’s hilarious and creepy, but we love it.”
Bedroom
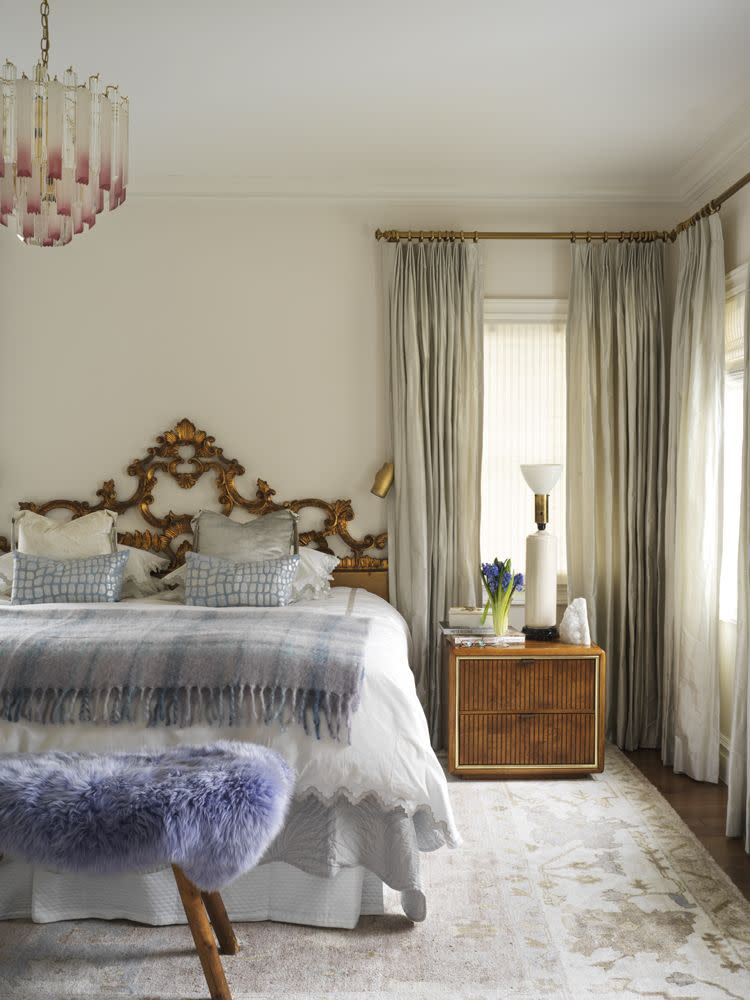
"She wanted it to be very soothing and calming," Kirschner says of the main bedroom, which eschews bold wallpapers in favor of quieter neutrals with pastel accents in plush textures. "She didn't want a lot going on in there, but we still wanted some personality." A gold bed frame, bamboo side tables (both—you guessed it—Brimfield finds), and an antique Murano chandelier add just the right amount of verve.
Bathroom

'80s who? The primary bathroom is all classic elements and updated surfaces, with a herringbone floor, claw-foot tub, and oversized shower. Talk about a transformation!
Follow House Beautiful on Instagram.
You Might Also Like