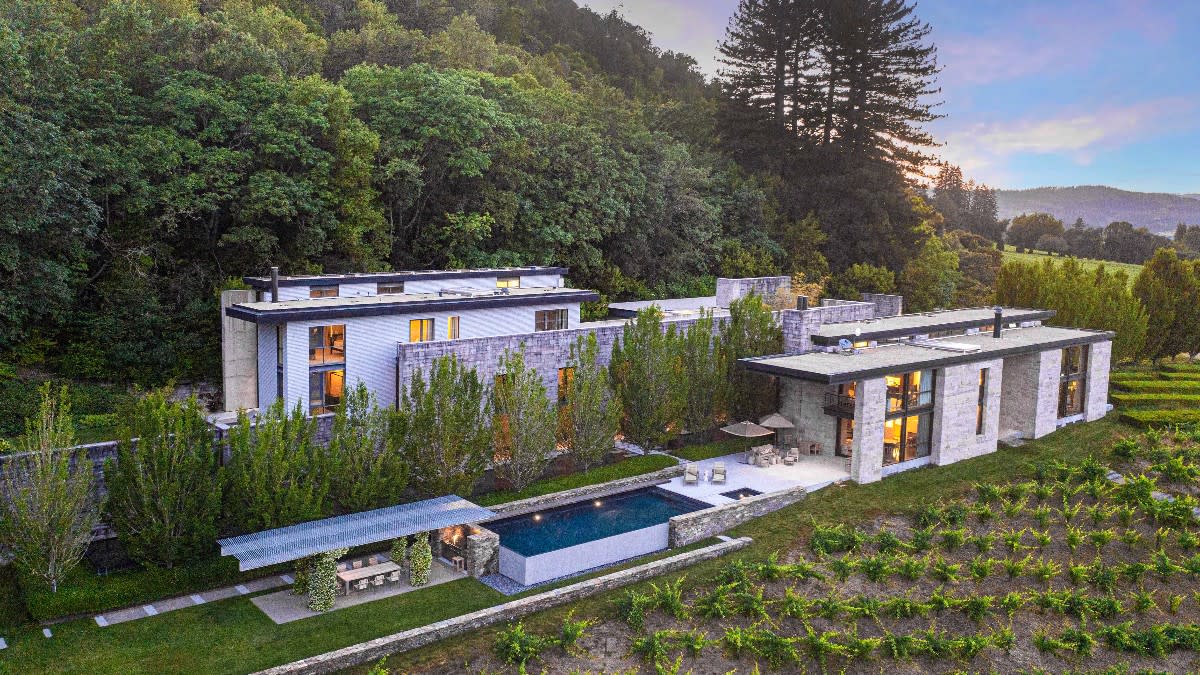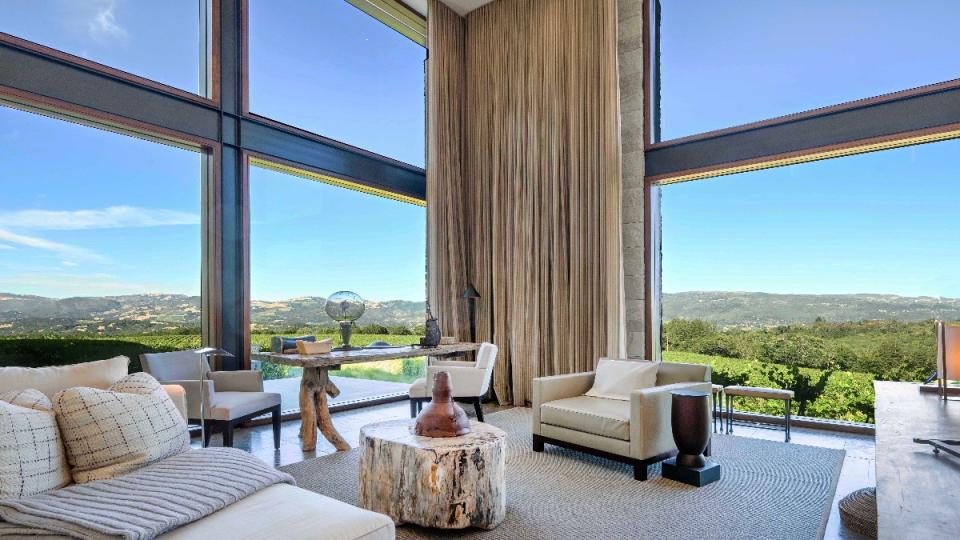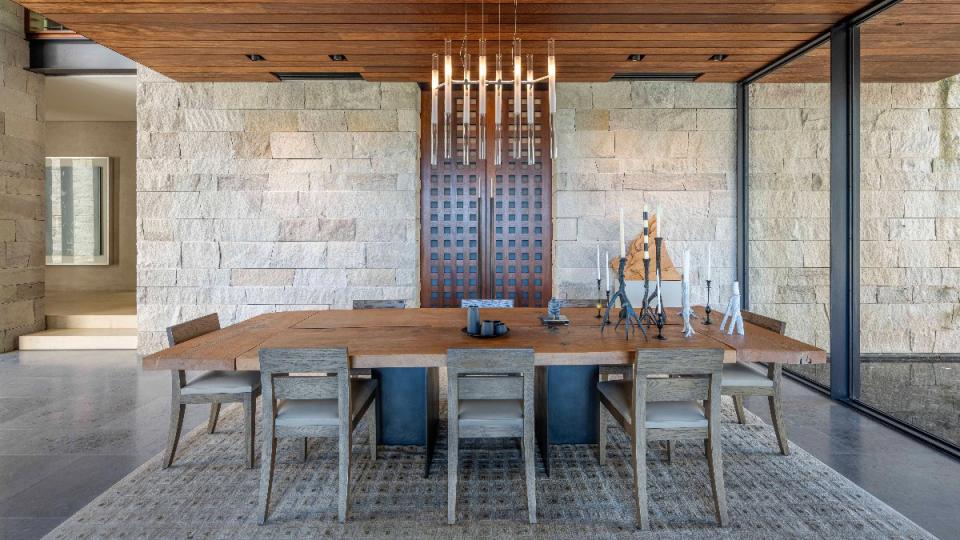Home of the Week: Channel Your Inner Vintner With This $32.5 Million Vineyard Estate in Northern California

Sometimes just visiting northern California’s wine country isn’t enough. For some, it’s enticing to own a spectacular property with your very own vineyard.
Listed for $32.5 million, this property at 7596 Sonoma Mountain Road is the best of both worlds, with an architectural residence and guest house plus a 42-acre vineyard on site. Located in Glen Ellen, California, near Sonoma, one of California’s most renowned wine regions, the property spans an incredible 156 acres and borders the famed Jack London State Park. Built in 2005, the estate’s structures defy the standard architectural vernacular of Napa Valley and Sonoma by placing ultra-contemporary design at the forefront. The main residence spans a roomy 14,000 square feet, and there’s a nearby 3,000-square-foot guest house. In total, there are seven bedrooms, six bathrooms, and four half baths.
More from Robb Report

From the moment you enter the gated private property, you’re met with dramatic vistas of the vineyards and verdant landscape. The home is a collaboration between Aidlin Darling Design, Marta Fry Landscape Architects, and Cello Maudru Construction, and the result is a clean-lined monastic stone structure with soaring ceilings, massive double-height windows, pivot doors, and clerestory windows. The original owner’s love of cartography influenced the design, so the home is organized around a long reflecting pool aligned due north. The sleek interiors are minimalist in design, using natural materials, and prioritize views of the vineyards while also providing moments of privacy and serenity.
No matter where you go, you’re connected with the natural landscape. There are expansive verandas, beautiful sun-soaked courtyards, and a lofted second floor that overlooks the living spaces below. The striking living room has two walls of windows that allow waves of sunlight to flow through, with automatic curtains for those extra sunny days. The main level also has a window-lined dining room that overlooks the reflecting pool and has access to a large wood-paneled wine cellar. No room was an afterthought, and even the kitchen is pristine. There are custom wood cabinets, a central kitchen island, soaring ceilings, ambient lighting, and state-of-the-art appliances that seamlessly blend in with the countertops.

The airy bedrooms are split between the first and second floors and harmoniously integrate with the outdoors via large windows, spacious patios, or private terraces. The primary suite is the crown jewel, of course, and connects to a spa-like bathroom with dual stone vanities, a sculptural freestanding soaking tub, and a private courtyard. The guest house, larger than most people’s homes, has an open floor plan with a modern kitchen, dining area, and private patio overlooking the vineyards.
Other highlights include an outdoor pool with mountain views, four fireplaces, a 1,775-square-foot barn, well-tended gardens, a small redwood forest, and several event spaces. Oenophiles will appreciate the vineyards, which cultivate Cabernet Sauvignon, Merlot, Cabernet Franc, Malbec, Petit Verdot, and Sauvignon Blanc. The vines were planted in 2001 and hold certifications from the California Certified Organic Farmers (CCOF), Fish Friendly Farming, and other sustainability organizations throughout Sonoma County. In addition to the grapes, the property has numerous organic fruit trees and undulating fields of lavender.
The home is co-listed by Daniel Casabonne of Sotheby’s International Realty and Marcy Roth and Fredrik Eklund of Douglas Elliman.
Click here for more photos of this modern Sonoma vineyard estate.

Best of Robb Report
Sign up for Robb Report's Newsletter. For the latest news, follow us on Facebook, Twitter, and Instagram.