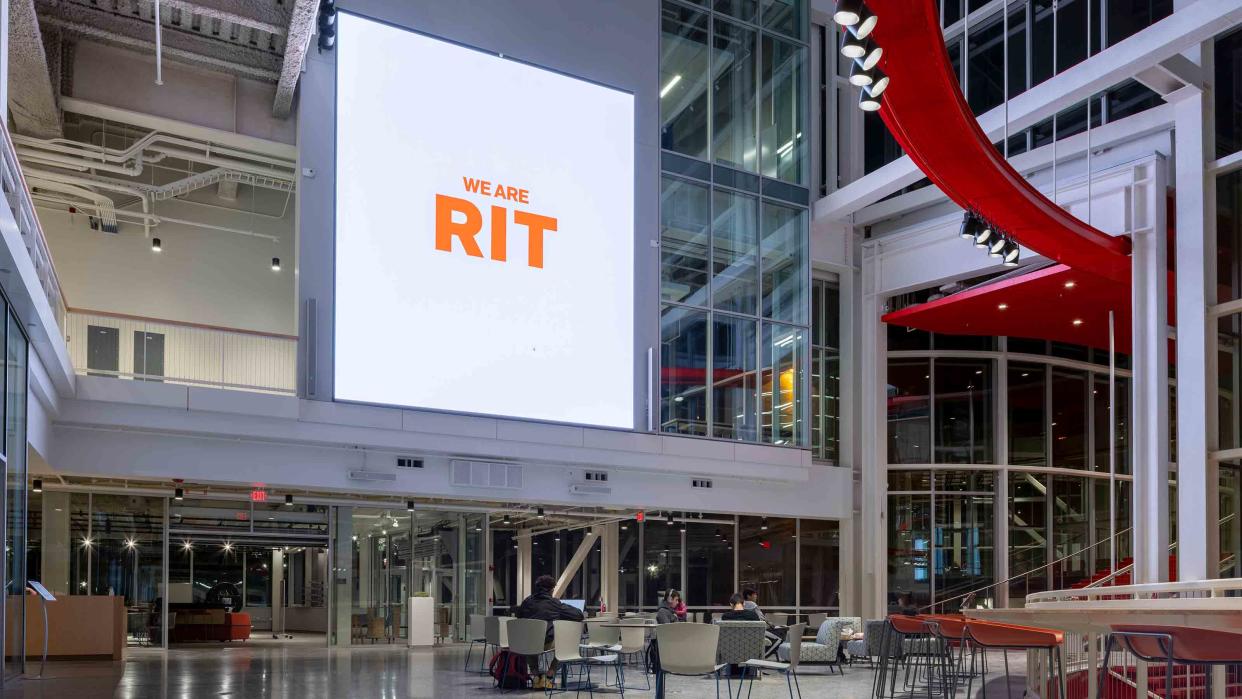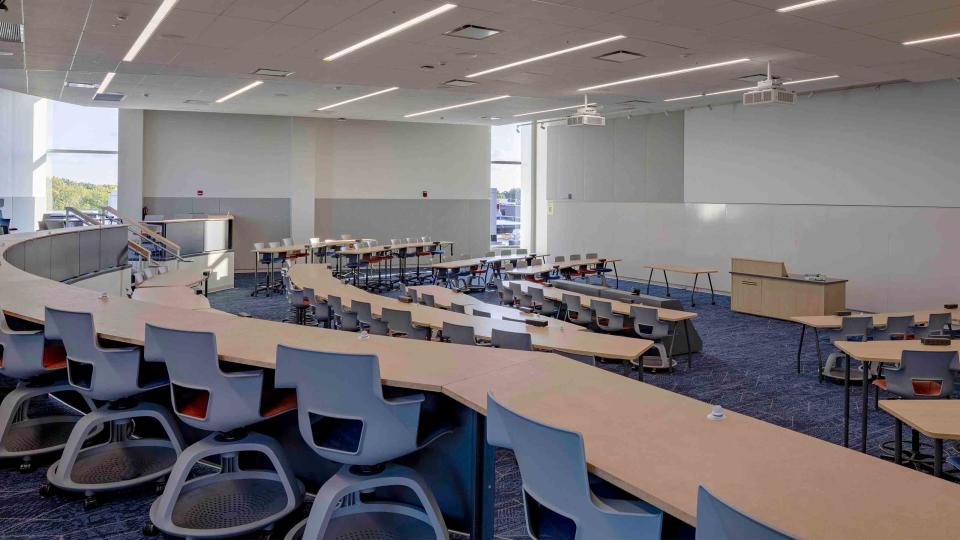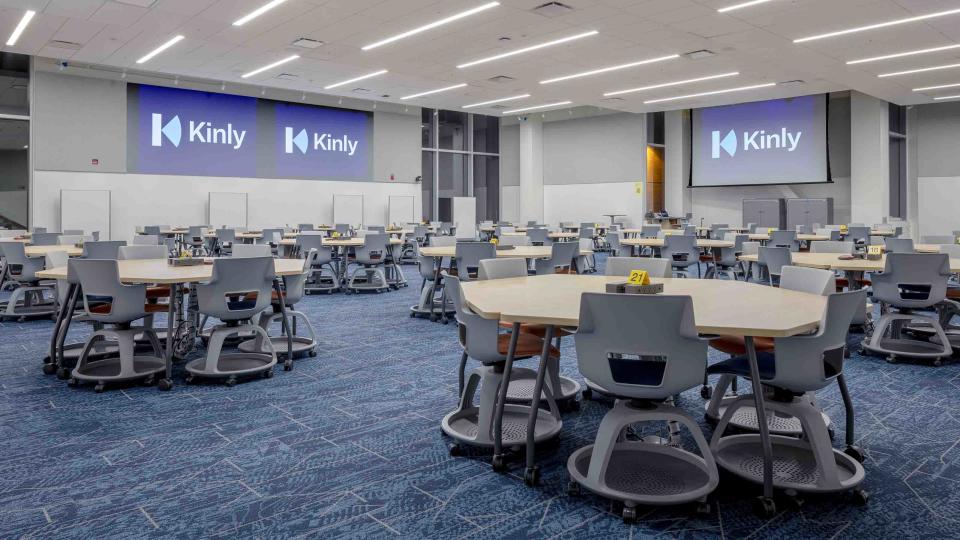Learning Reimagined

Rochester Institute of Technology (RIT) is known for its multi-disciplinary blend of technology, the arts, and design. Its latest development, a Student Hall for Exploration and Development (SHED), takes audience-centered design to new heights.
Despite the humble acronym, the SHED is a vast creative hub at the heart of RIT’s campus that caters to all students, including the deaf and hard of hearing. The facility is made up of a grand, four-story atrium that forms the epicenter and branches out into various flexible spaces, from theaters to makerspaces, and classrooms. The 200,000-square-foot project is still ongoing and has been five years in the making.

“We wanted the SHED to be a place where all students can accelerate their concepts and innovations through collaboration and exploration. To allow students to think laterally, be creative, and apply what they've learned in the classroom," said David Munson, president, RIT. "This facility will help our students change the world."
Having worked with Kinly on a cybersecurity build in 2019, RIT assigned the integrator to design its most ambitious project yet. “RIT has a large community of deaf and hard-of-hearing students," explained Chico Dominguez, SVP service delivery at Kinly. "Previously, students would sit together in the same area of a lecture room to better engage with content. Working closely alongside RIT’s Theater Projects team and Contacta, we wanted to enhance the assisted learning systems already in place, deliver the capability to have sign language interpreters via video in classes, and allow students to learn wherever they are most comfortable. Ultimately, the aim was to do a significant technology upgrade that provides an enjoyable, integrated, and inclusive environment for all students to learn and thrive in.”

The development involved two parts—roughly 120,000 square feet of new construction and more than 83,000 square feet of renovations. Highlights of the facility include a huge continuous makerspace at the heart of the SHED, housing multiple shops for paint, metal and woodworking, and CNC machining, as well as a giant open workspace. There's also an American Sign Language and Deaf Studies Community Center, plus an adaptable 180-seat Glass Box Theater for performances and exhibits.
Wall of Light
An important visual detail of the development is an enormous Planar LED marquee in the atrium. The video wall is a 12x14 array of Planar Luminate Pro Series 1.9mm indoor high bright DirectView LED displays and measures roughly 23 feet tall and 20 feet wide, with an overall resolution of 3,072x3,584.

“The Planar Luminate Pro Series indoor 1.9mm has a calibrated brightness of 3000 nits, which enables comfortable viewing of the screen under the brightest ambient conditions,” said Tom Petershack, director of media and special projects at Planar. “Given the high ambient brightness of the space due to a large amount of natural light, a high-brightness product was required to comfortably view the LED video wall during the day. The Planar Luminate Pro Series indoor provided that high brightness, but also allowed for a fine pixel pitch for a high-resolution screen.”

An AV Stumpfl PIXERA Four was selected for production feeds into the video wall to support the LED content playout setup. In addition to being a versatile playout system, RIT hopes to extend students the chance to get some hands-on experience with the high-end media server platform through its various film, engineering, and design courses.
“The PIXERA Four is perfect for these type of highly demanding, real-time graphics applications and XR/broadcast setups. It not only offers an intuitive UI combined with a powerful render engine but is also an increasingly popular tool in the world of virtual productions,” noted Mikael Ritter, AV Stumpfl’s sales operations specialist.
Future-Proof Classrooms
A significant part of the project was the learning spaces, including 27 classrooms, all of which feature video technology to increase accessibility, large-format projection screens, and flexible furniture, creating endless configurations for collaborative learning. There’s a definitive blueprint when it comes to AV classrooms, according to Dominguez.
“There is no other university that has this type of integrated facility that’s not just a set of machine tools and shop equipment.”
“We developed a standard user interface with RIT staff, which is utilized across all the standard classrooms, active classrooms, and lecture halls," he said. "This is based on speakers, amplifiers, microphones, cameras, control equipment, RIT wiring standards, faceplates, LED displays, screens, and projectors to deliver optimal audio, visual, control, and mobilization.”
The majority of the larger classrooms and lecture halls were based on multiple presentation systems. “Each one has seven Panasonic laser projectors recessed from the ceiling, which was an extremely challenging integration," Dominguez added. "Incorporated into these systems are Crestron UC engines with Zoom videoconferencing leveraging Crestron DM NVX encoders and decoders for dynamic content sharing throughout the facility and wider campus within every classroom. They also incorporate Shure microphones on all tables as well as wireless handhelds for lecturers. The smaller classrooms feature Panasonic and Samsung LED displays and Crestron DM NVX technology for content sharing and distribution.”
[Clancy: Crestron Answering Hybrid Workforce Needs]
The makerspaces use laser projection as well as Crestron DM NVX integrated video and audio for campus broadcasting. This allows students to collaborate internally in the spaces as well as throughout the entire campus. The maker showcase area, where engineering students demonstrate their projects, features laser projectors, digital mobile carts for collaboration on-the-move, and large glass doors that open the entire space into the atrium to facilitate presentations.

The project also involved the renovation of RIT’s Wallace Library, including classrooms as well as recording studios. "All these incorporated Samsung LED display technology, Crestron UC engines, DM NVX multicast technology, Zoom videoconferencing, and integrated audio and control to support distance learning," Dominguez said. "This was further supported by sign language interpretation capabilities and Zoom’s transcription service for distance and assisted listening. Additional areas included a dance studio featuring a Samsung LED display, Shure WL185 microphones, JBL CONTROL 64P/T pendant speakers, Martin Audio ACS-55T-W ceiling loudspeakers, and Creston DM NVX technology, as well as a music room with a fully-integrated Crestron system, laser projection, and a Meyer Sound ULTRA-X40 loudspeaker."
Challenging Integration
Understanding the needs of instructors was paramount. The integration had to be designed in a way that was consistent and easy to use.
[Shure Report: What Is the 'Invisible Influencer' in Hybrid Meetings?]
“Several of the classrooms in the Wallace Library were fitted with Crestron UC engines for Zoom videoconferencing and standard configurations for display technology and lectern podium positioning to allow professors consistent content sharing," Dominguez explained. "We also integrated Mersive Solstice technology for wireless content sharing for students and instructors from various device types to include tablets, phones, and of course laptops.”

A project of this scale is no easy feat, especially when working around a pandemic. “This was a large-scale project with many intricacies on several different levels, which was further complicated by the global pandemic. The SHED was delayed significantly due to lead times of as much as 13 months owing to supply chain shortages, which made hitting deadlines extremely challenging,” Dominguez recalled.
[The Integration Guide to Distance Learning and Remote Workflows 2023]
And it wasn’t just technology shortages. “We even had problems sourcing construction equipment such as steel for I-beams, fire doors, glass, and sensors," added Dominguez. "It also caused complications on site with health and safety considerations including wearing masks, regularly testing for COVID-19, and resultant staff absences.”
It took some tinkering, too—there were 68 change orders in the bill of materials to tackle external forces as they arose. But the results speak for themselves. “There is no other university that has this type of integrated facility that’s not just a set of machine tools and shop equipment," added Munson. "It’s way more than that.”