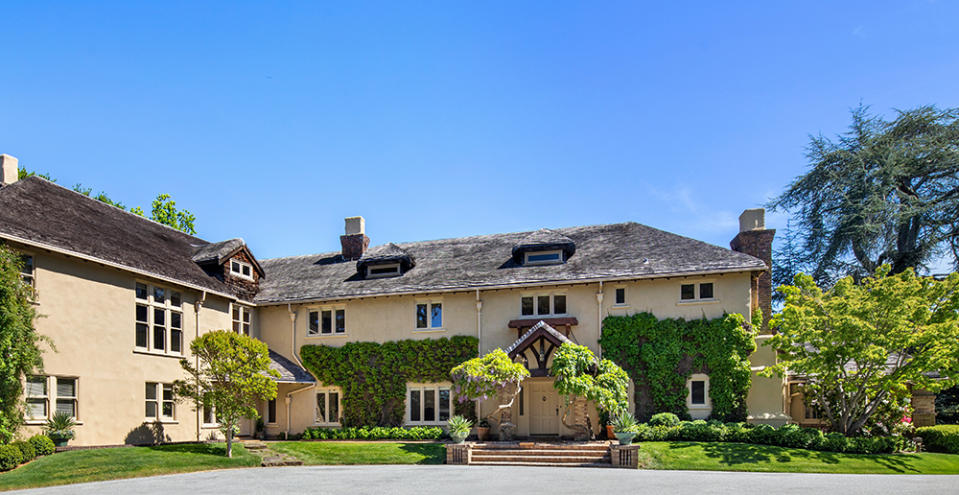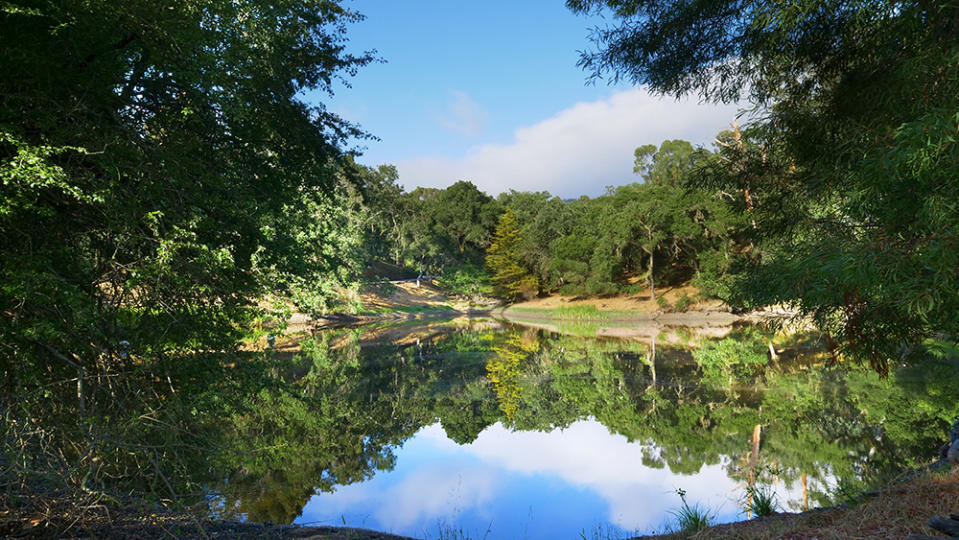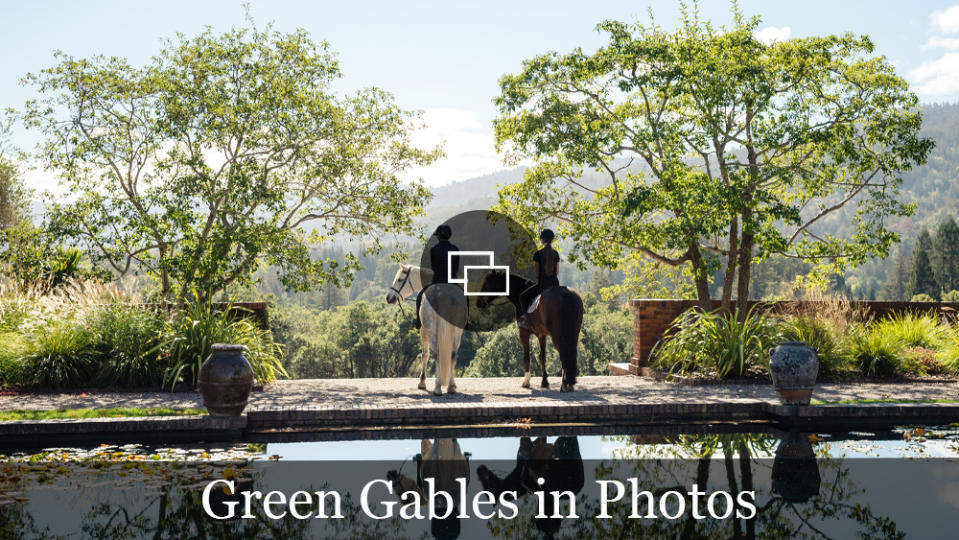Northern California’s Landmark Green Gables Estate Relists for a Reduced $110 Million

Three years after it first hit the market at an impressive $135 million, and was subsequently reduced to $125 million, an extravagant private compound just north of Silicon Valley has resurfaced for sale yet again with a newly improved asking price. There’s also an opportunity to expand and redevelop the storied structure known as “Green Gables,” which notably hosted the United Nations’ 20th anniversary commemoration gala in the mid-1960s.
“The estate has undergone a strategic price adjustment,” says Mauricio Umansky of The Agency, who is now offering the property for $110 million in conjunction with Helen Miller and Brad Miller of Compass. “The current owners are motivated to sell, recognizing the potential for this magnificent estate to evolve into the perfect haven for a discerning buyer. Whether it be a visionary tech magnate seeking a secluded retreat, an entrepreneur envisioning the birthplace of the next great think tank or a forward-thinking family aspiring to create a timeless compound for future generations, there are endless possibilities for the next buyer.”
More from Robb Report
Period Architecture Meets a Modern Sensibility at This $9.5 Million English Country Home
Zedd Spins His Amenity-Packed L.A. Mansion Back on the Market for $19 Million
The 'Queen of Versailles' Is Looking to Flip a Palatial NYC Condo for $19.5 Million

Sited on nine contiguous parcels spanning 74 acres laced with formal gardens and natural woodlands in the affluent Woodside enclave, about 30 minutes south of San Francisco, the property was built in the early 1900s as a summer escape for businessman and philanthropist Mortimer Fleishhacker, founder of the Anglo California Bank and Great Western Power Co., as well as the Community Chest (now known as United Way). Listed on the National Register of Historic Places in 1986, it has remained in the same family for five generations.
Especially standing out is an English manor-style main residence (affectionately referred to as the “big house”) that was designed by celebrated Craftsman-style architects and brothers Charles and Henry Greene, along with six additional dwellings—for a whopping total of 34 bedrooms and 26 baths in roughly 24,000 square feet of living space.

Inspired by Fleishhacker and his wife Bella’s extensive travels to the English countryside, the estate’s design is based on the dreamy Tudor cottages the couple fell in love with in the Cotswold region. At nearly 10,000 square feet, the main home is ground zero for the endearing design aesthetic, replete with a thatched roof, light-filled interiors and large windows offering views of the Santa Cruz Mountains. Many of the furnishings were selected by noted New York designer Elsie de Wolfe, whose clients included Amy Vanderbilt, and the Duke and Duchess of Windsor.
Outdoors, a 100-yard Roman-style reflecting pool is introduced by a lily pond, and framed by stone stairways and an arched grotto; and ancillary buildings include a two-story tea and dairy house, plus a six-bedroom William Wurster-designed dwelling Fleishhacker built for his daughter in the 1930s. There also area a pair of updated 1860s abodes occupied by staff, former butler’s residence now used by the estate manager, and 1970s home called “the “Oak Valley” that has its own pool and in-law suite.
Click here for more photos of the Green Gables estate.
Best of Robb Report
Sign up for Robb Report's Newsletter. For the latest news, follow us on Facebook, Twitter, and Instagram.

