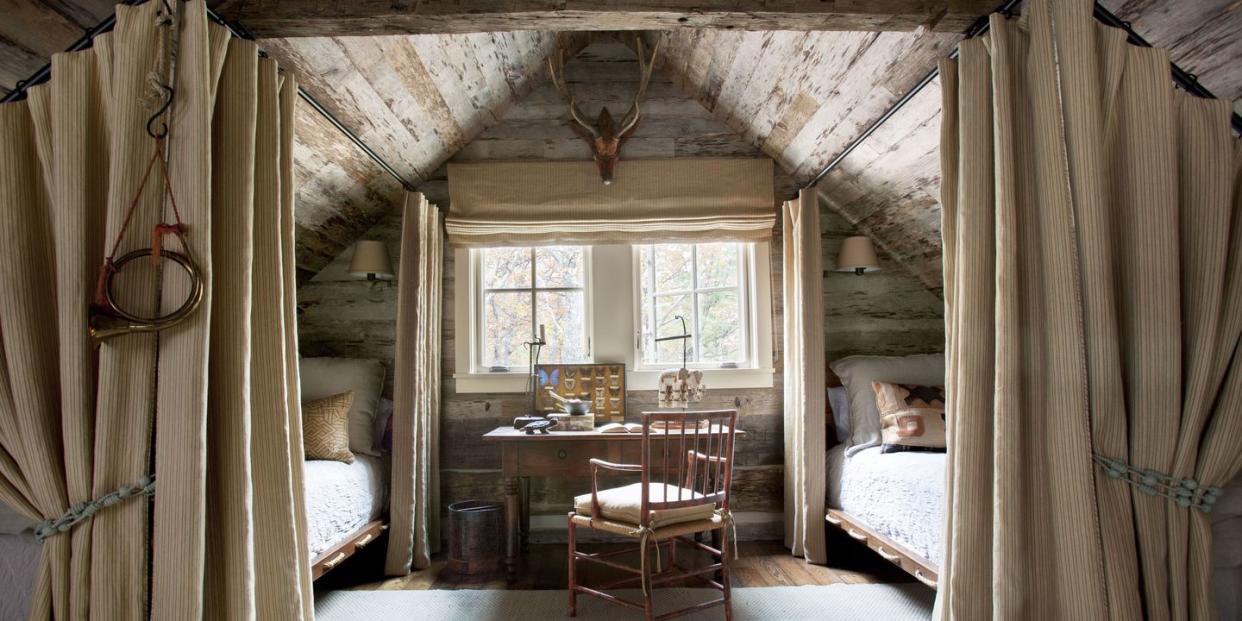A Pair Of 1840s Log Cabins Is Reimagined Into One Stunning Woodland Retreat

In the American parlance, log cabins have long been a symbol of humble origins and the can-do frontier spirit. But move over, Abe. There's no reason why these elemental, rustic houses can't be meticulously crafted and ravishingly decorated.
Consider this snug getaway nestled in the woods near Sewanee, Tennessee. Architect James Carter designed it for a Birmingham, Alabama, physician and his wife who met decades ago at the University of the South, familiarly known as Sewanee. Unable to get the pristine college setting out of their blood, they bought acreage on a nearby bluff for a vacation compound and started by commissioning a small guest cottage.
Carter decided to make it a log cabin after he toured the Sewanee campus and realized that his favorite building was an old log house called Rebel's Rest. (It burned down last year.) Working with salvage experts who acquired and disassembled two rural Ohio log cabins from the 1840s, Carter married the antique pieces into a graceful, 1,200-square-foot house.
"The idea was to make a cabin that looks like it's been there forever," he says.
It does, only better. The living room's dramatically vaulted ceiling is clad in weathered barn wood redolent of the rural past. Wavy, hand-hewn timbers and pale chinking create walls that are boldly graphic but also down-home.
Birmingham-based decorator Tammy Connor took on the task of devising an appropriate interior for a low-key family that prizes reading and picnicking deep in the woods. It's the smallest house she's ever done, but she didn't stint. Every room is cozy, inviting, and quietly handsome. Modest in its gestures if not its appointments, Connor's scheme has the sort of luxurious refinement that has to be experienced to even be noticed.
Throughout the great room's living, dining, kitchen, and sleeping areas, she layered on a wealth of contrasting textures to add liveliness: waxy old wood, crewelwork, satin wool, leather, matte metal, and glossy ceramics among them.
"We used mostly English antiques," Connor says. "French would have been too sweet. We wanted it to feel like an enveloping, masculine old cabin in the woods that has been updated."
From the living room's fawn-colored linen sofa to the kitchen's Viking range and custom hood in matte graphite finishes, everything is subdued yet full of personality. Fine things are treated casually. The art above the fireplace, evocative of a flowering branch in the woods, is just a rolled canvas hanging from a triangular wire. "It's free, loose, and a little more fluid," she says.
Because there was no room for a staircase, a ladder leads to a loft bedroom that Connor fashioned into a stylish cocoon behind dramatic, heavily lined drapes. "If someone downstairs gets up early to get a cup of coffee, whoever is up here can still have some privacy and sleep," she says.
The homeowners are positively entranced. Suddenly, they're in no hurry to build a main house. Says the wife, "The first day we woke up in the cabin, my husband said, 'Do you like it as much as you thought you would?' I said, 'It's 10 times better than I could have dreamed.'"
Every room is cozy, inviting, and handsome. "We wanted it to feel like an enveloping, masculine old cabin in the woods that has been updated."
This story originally appeared in the September-October 2015 issue of Veranda.
You Might Also Like