These Rare Photos Reveal What the Inside of the Titanic Really Looked Like
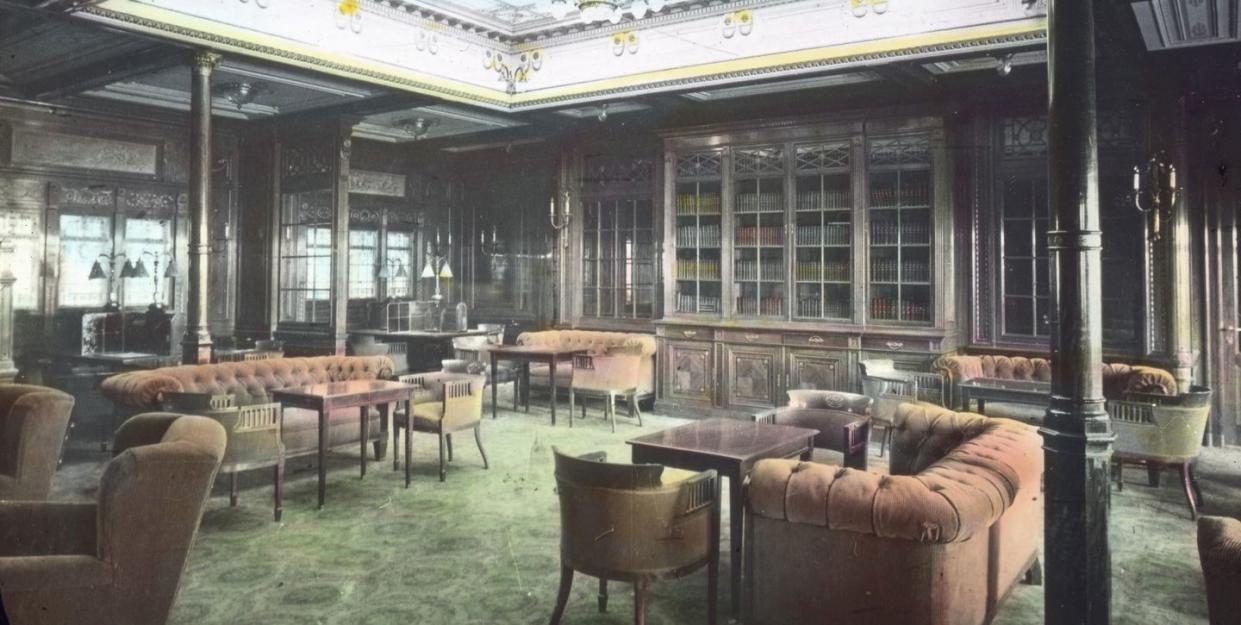
The public's fascination with the Titanic spans generations — and there's no question as to why. The $7.5 million (over $200 million today) luxury ocean liner was a representation of grandeur and, for many, was a beacon of hope. Construction began on March 3, 1909 and, when it was completed, it was the largest ship its kind (roughly three football fields long and as tall as a 17-story building!).
On April 10, 1912, the Titanic set sail on its maiden voyage from Southhampton, England to New York City. But a few days into the trip, the ship hit an iceberg and sank within hours. Approximately 1,500 people died in the tragedy. Today, it lies at the bottom of the Atlantic Ocean, but there's still photographic evidence of the impressive vessel. Get a closer look at one of the most beautiful ships to ever exist with these rare photos.
First-Class Bedroom
There were 840 guest bedrooms — 416 in first-class, 162 in second-class, and 262 in third-class. The transatlantic liner carried approximately 2,200 people on its maiden voyage, 1,300 were passengers.
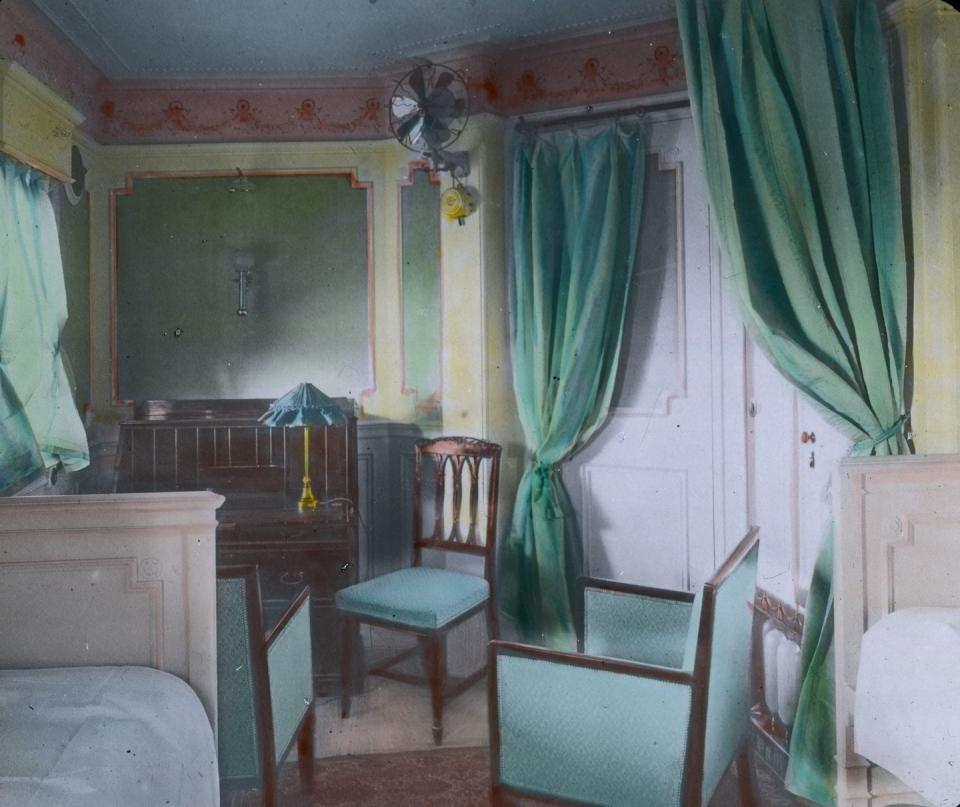
Luxury Cabin Sitting Room
The most opulent suites on the ship, the Parlour Suites, included fireplaces and private sitting rooms. There were only four ?— and tickets cost an astounding $4,350 ($115,060 today).
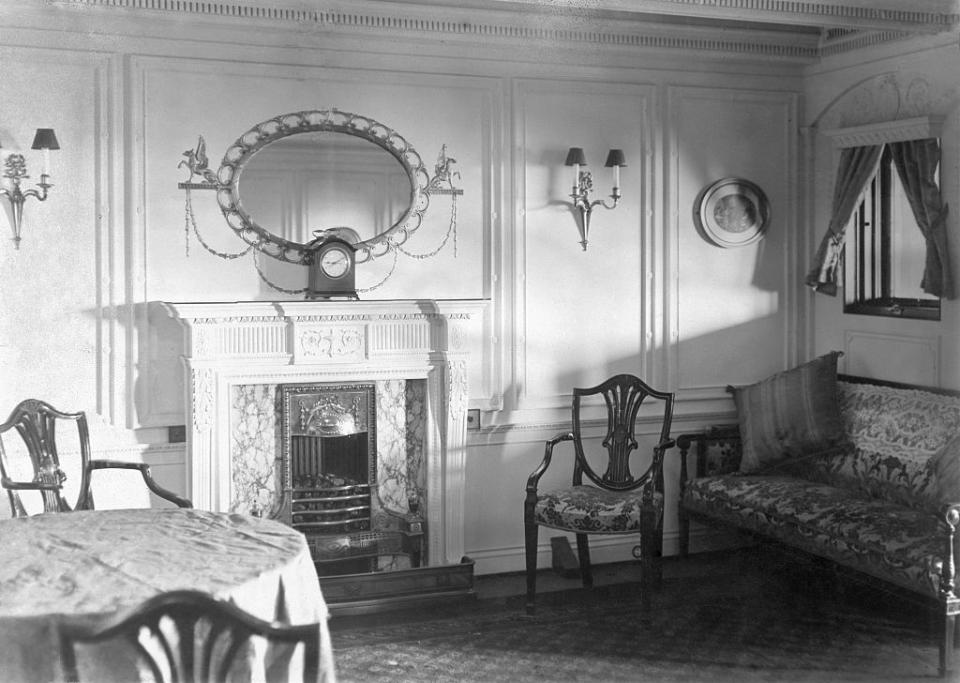
Second-Class Sleeping Cabin
Many of the second-class amenities were on par with first-class rooms you'd find on other ships at the time. So, what did it cost to sleep in a room like this? Approximately $60 (roughly $1,700 today).
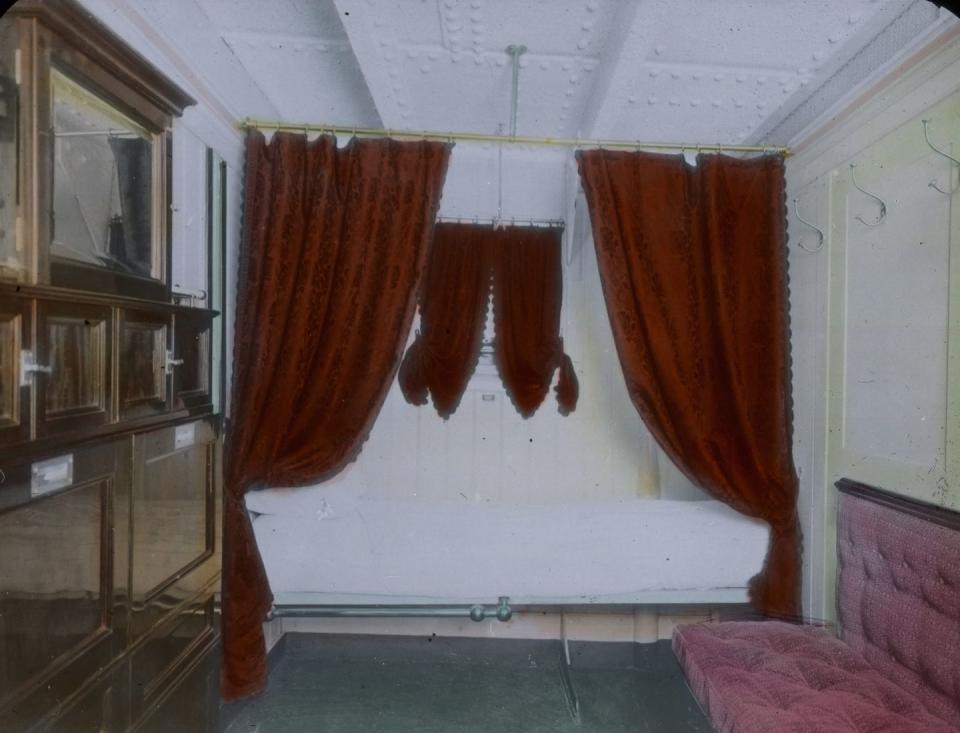
Another Second-Class Cabin
Here's another look at a second-class accommodation, which could sleep one to four people. While they were less opulent than first-class cabins, they still featured finer furnishings (something third-class bunk rooms lacked).
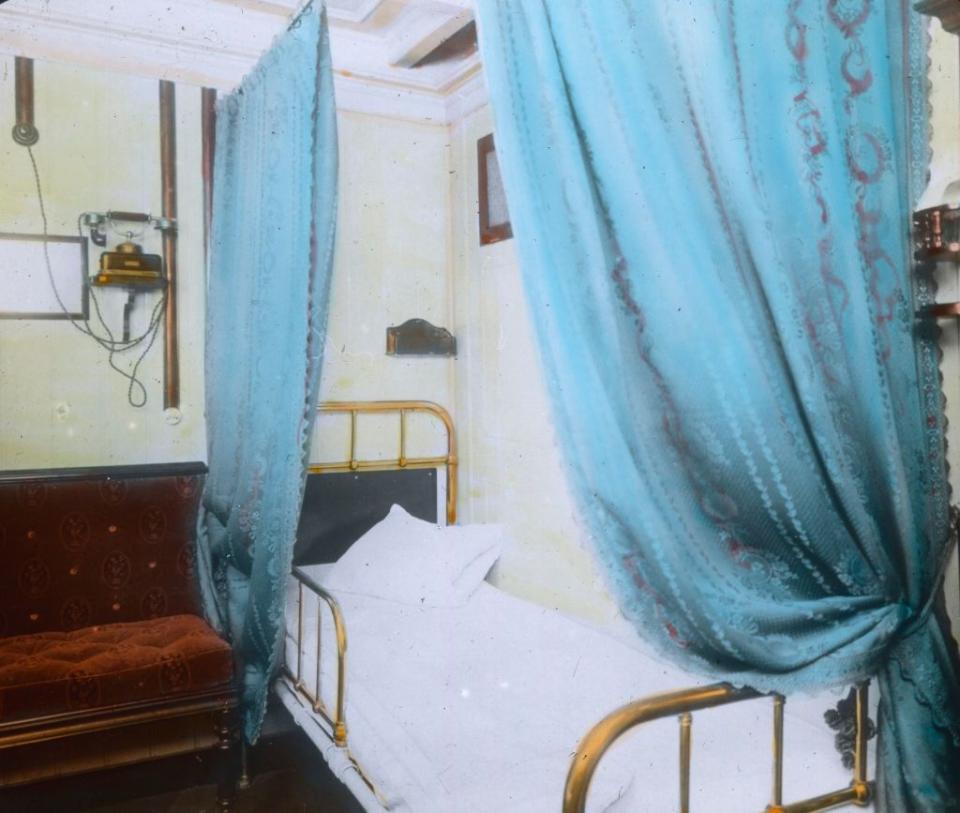
Grand First-Class Staircase
Arguably one of the most iconic interior features of the ship, the Grand Staircase was an opulent centerpiece that serviced the ship's first-class passengers. The stairs boasted intricate wood carvings, an ornate clock, wrought iron railings, and a glass dome overhead.
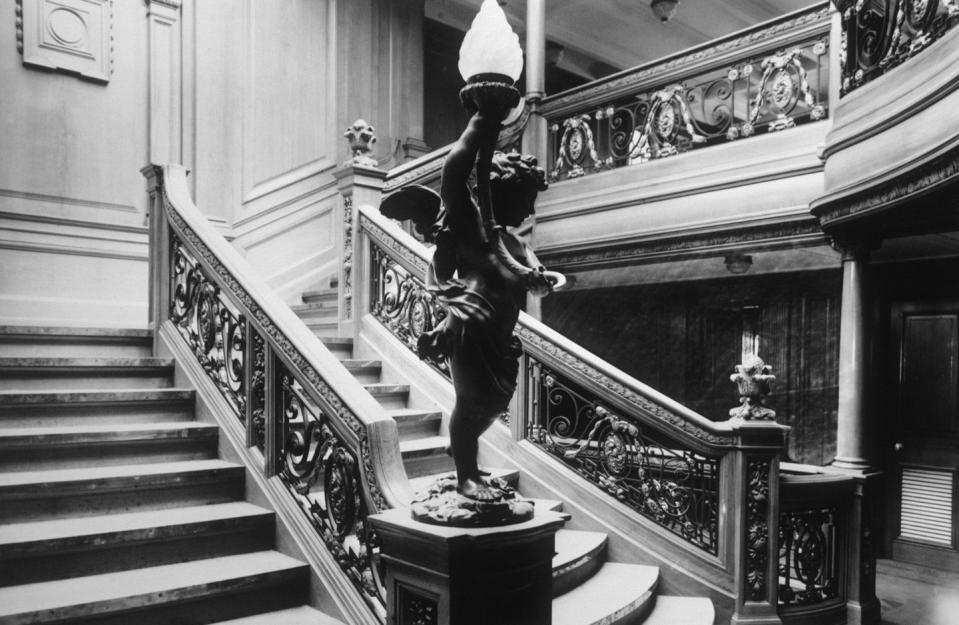
The Stairways
Given the size of the ship, it should come as no surprise that there were a lot of staircases on the Titanic — approximately 25. Most were divided by class, while some were strictly for staff.
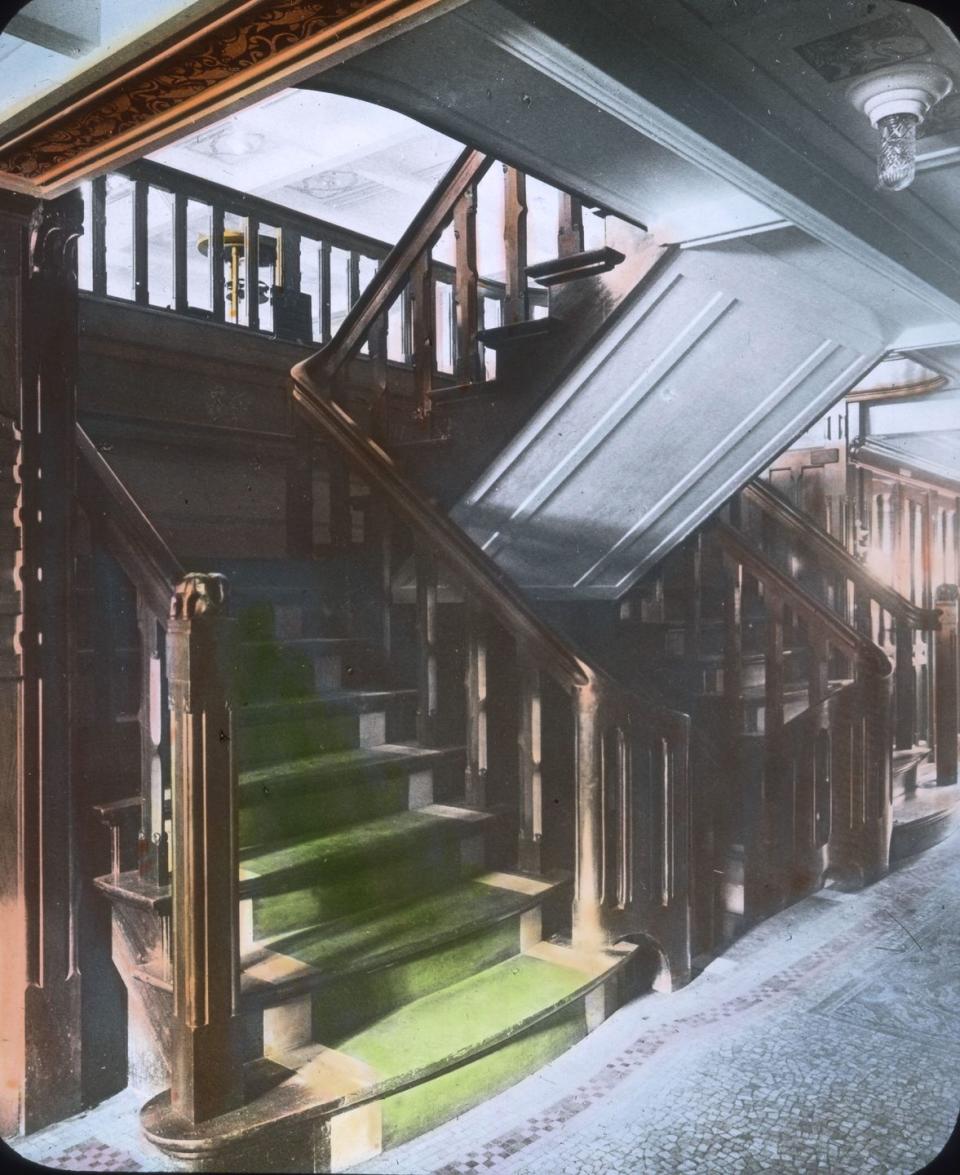
Elevators
First-class passengers were treated to three gilded electric elevators. Located right in front of the Grand Staircase, the lifts served decks A-E. There was also another slightly less lavish elevator available to second-class passengers.
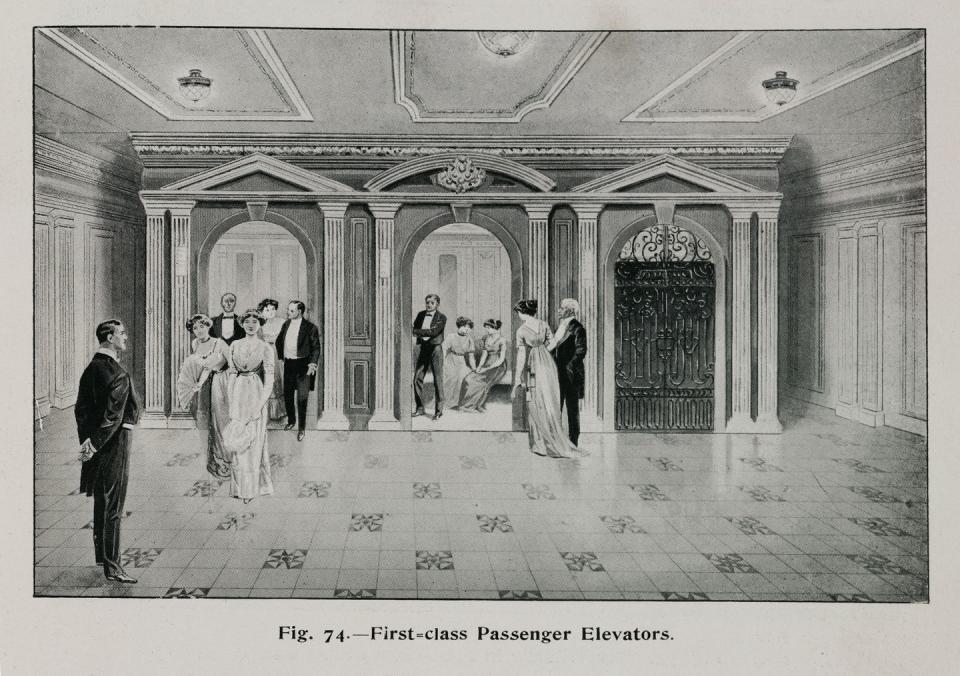
Smoking Lounge
Beautiful stained glass was incorporated into the design. Fragments of stained glass window frames can still be found at the ship's wreckage site over 100 years later.
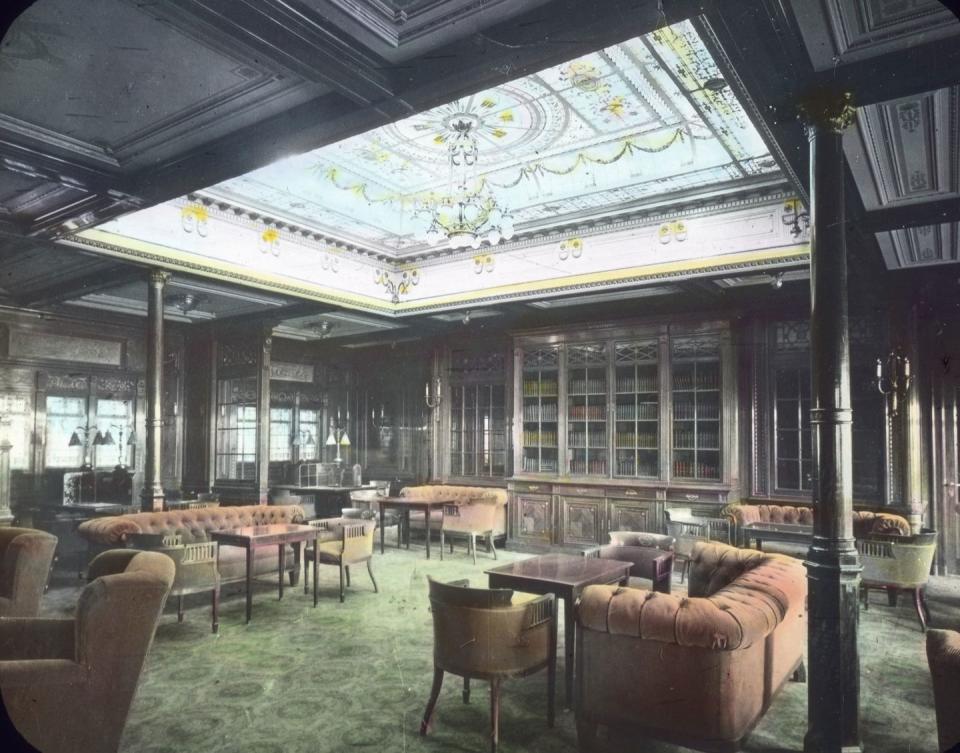
Main Dining Saloon
The passenger liner had four restaurants. The largest was the 10,000-square-foot first-class dining saloon, which could seat 500 people at once.
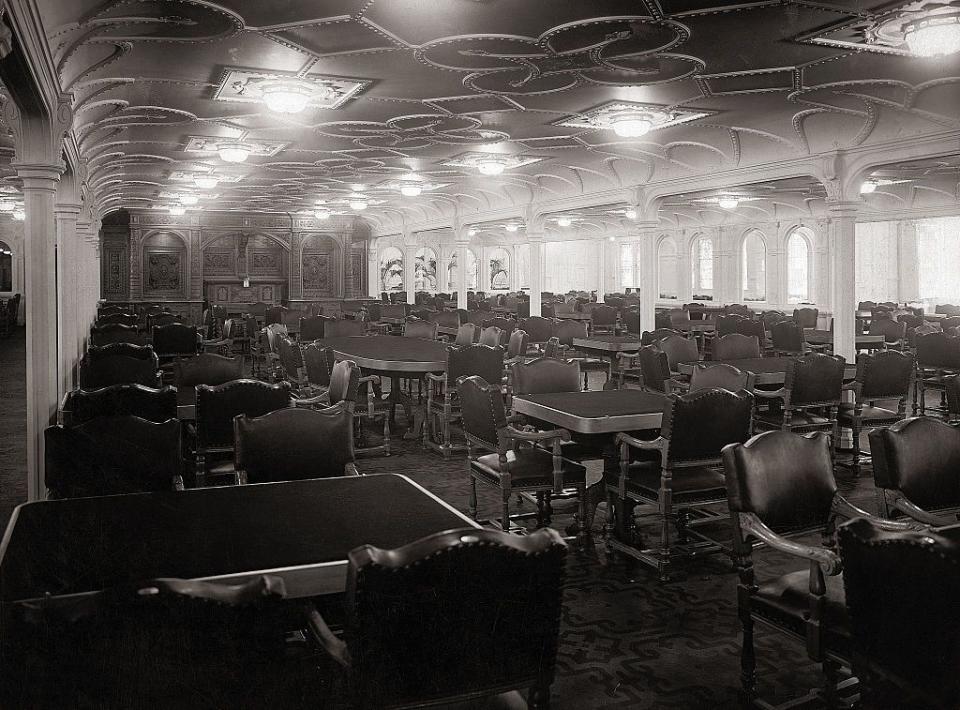
First-Class Food
The elegance of the dining hall was on par with the decadent meals. One night, guests were treated to a 10-course meal, which included poached salmon with mousseline sauce, lamb with mint sauce, and chocolate and vanilla eclairs.
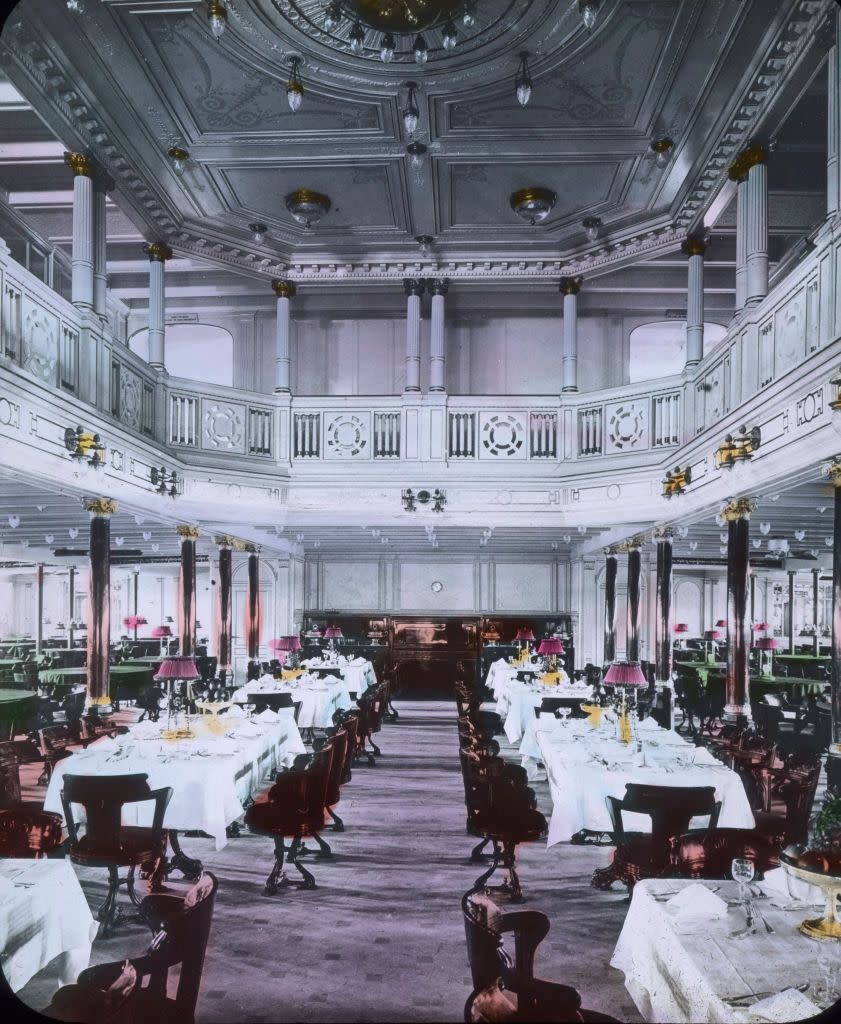
Veranda Café
First-class passengers could also venture to the Veranda Café — a tropical-themed eatery fit with imported palm trees to set the vibe.
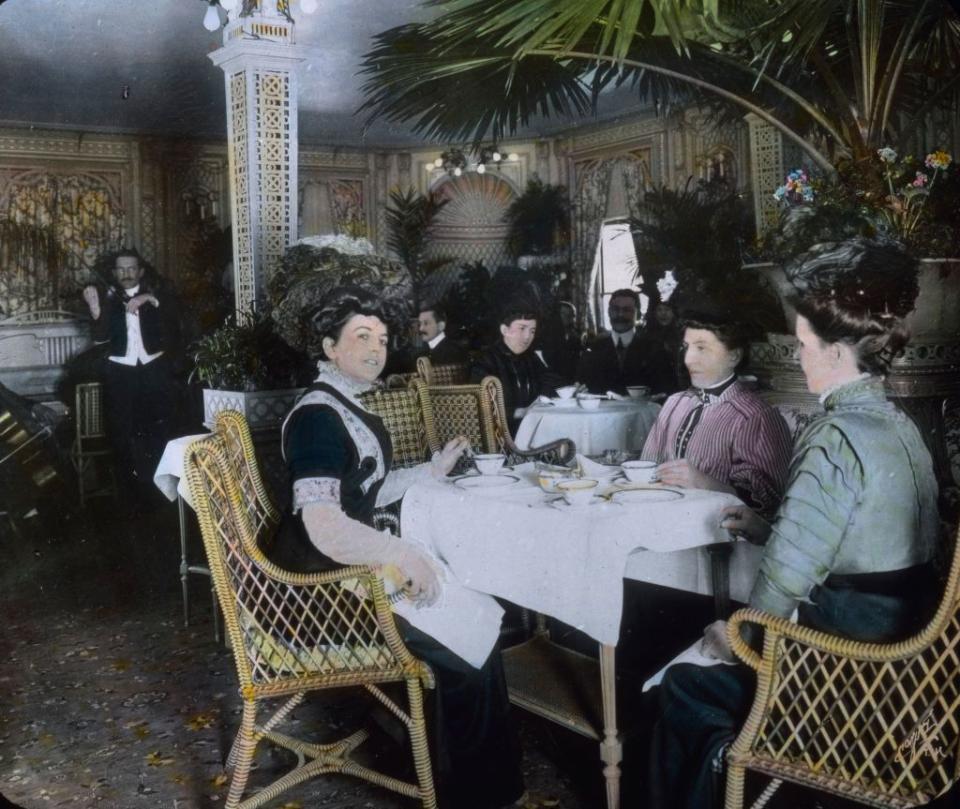
Parisian Café
Among the dining options on the ship for the first-class was the Parisian Café. The quaint eatery, styled to resemble a sidewalk café in Paris, even had French waiters to stay on theme.
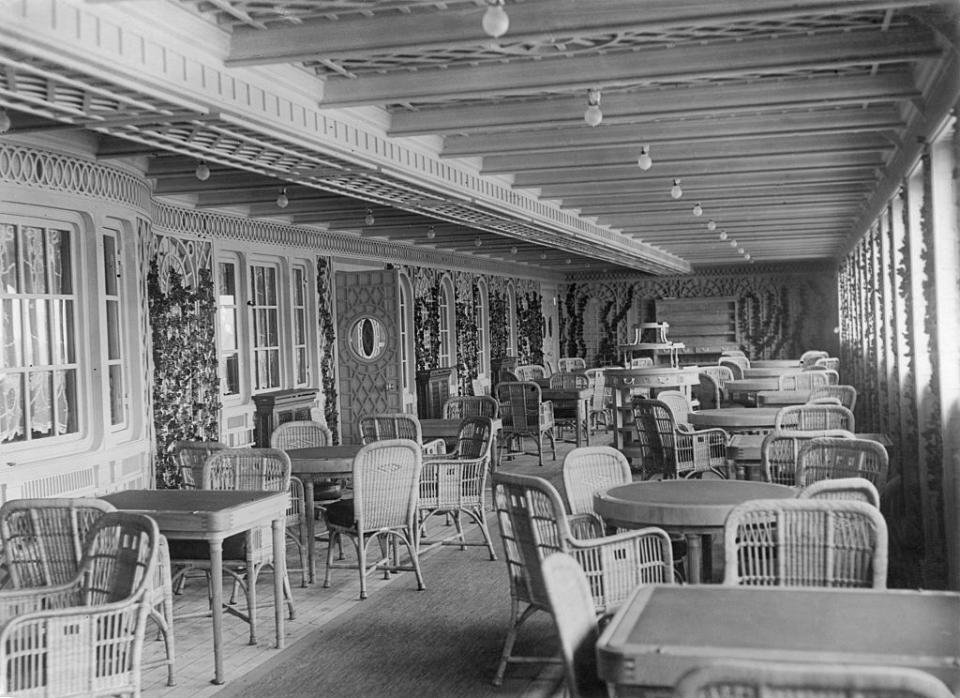
First-Class Lounge
Following dinner, it was customary for the first-class men to retire to the smoking room. There, they would be treated to spirits and fine cigars.
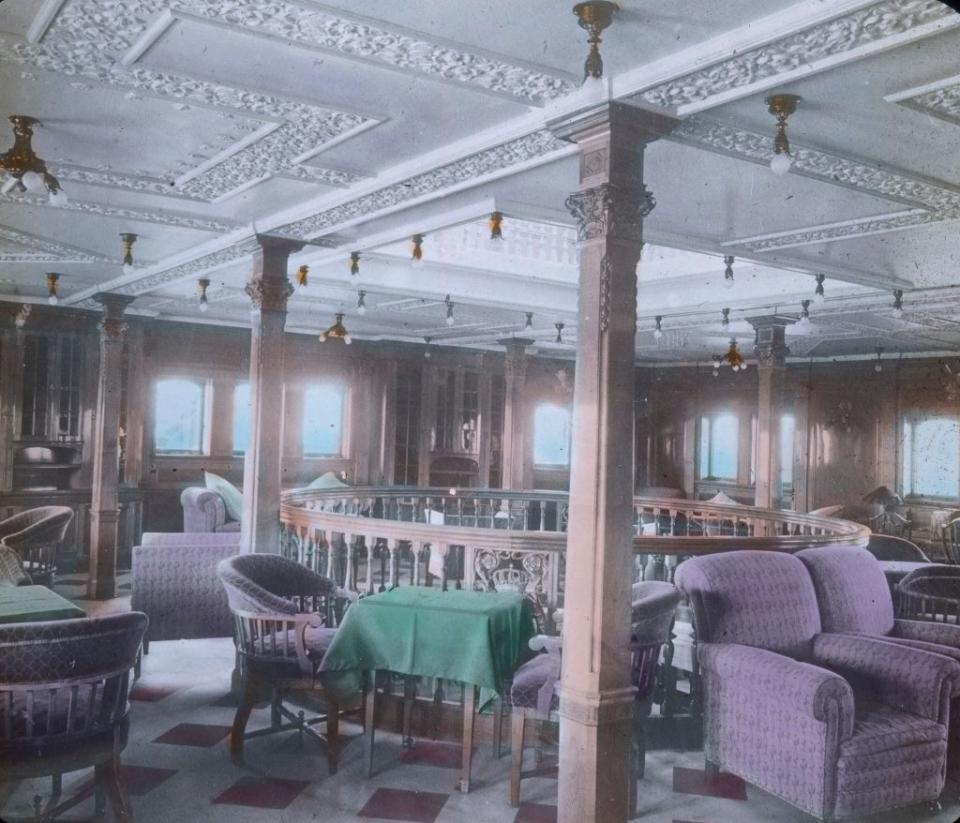
Third-Class Dining Saloon
These passengers slept in bunk beds in tiny cabins, and had an understated dining hall.
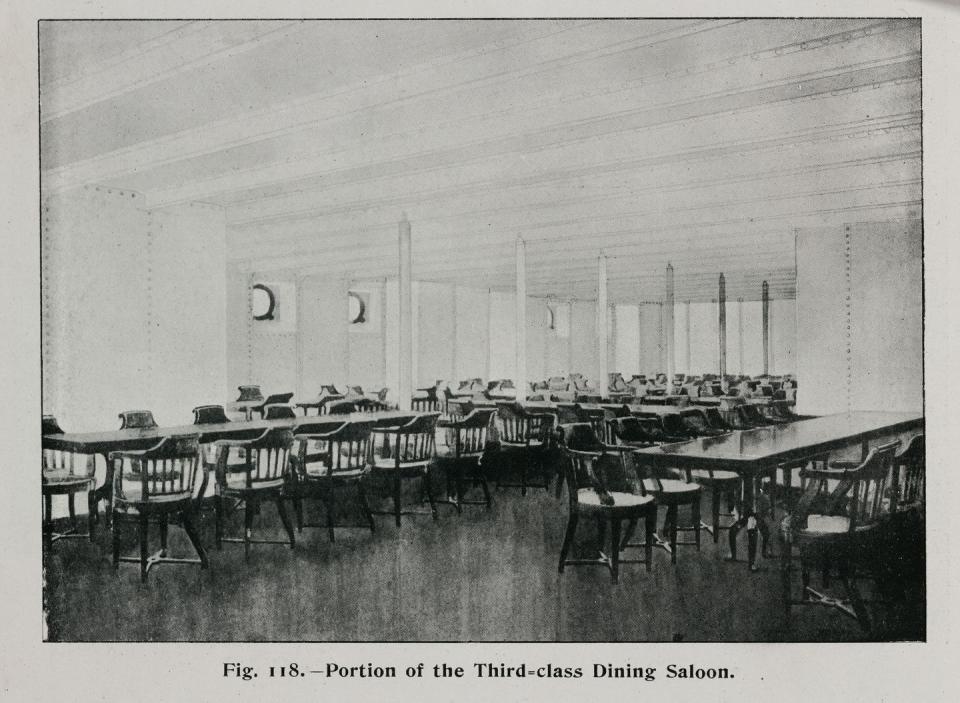
Deck A Entrance
Many of the first-class amenities, including cabins, the smoking lounge, the restaurants, and more were decorated to emulate the styles commonly seen in the estates of the passengers who would be using them. It was a goal to make the elite guests feel as much at home as possible.
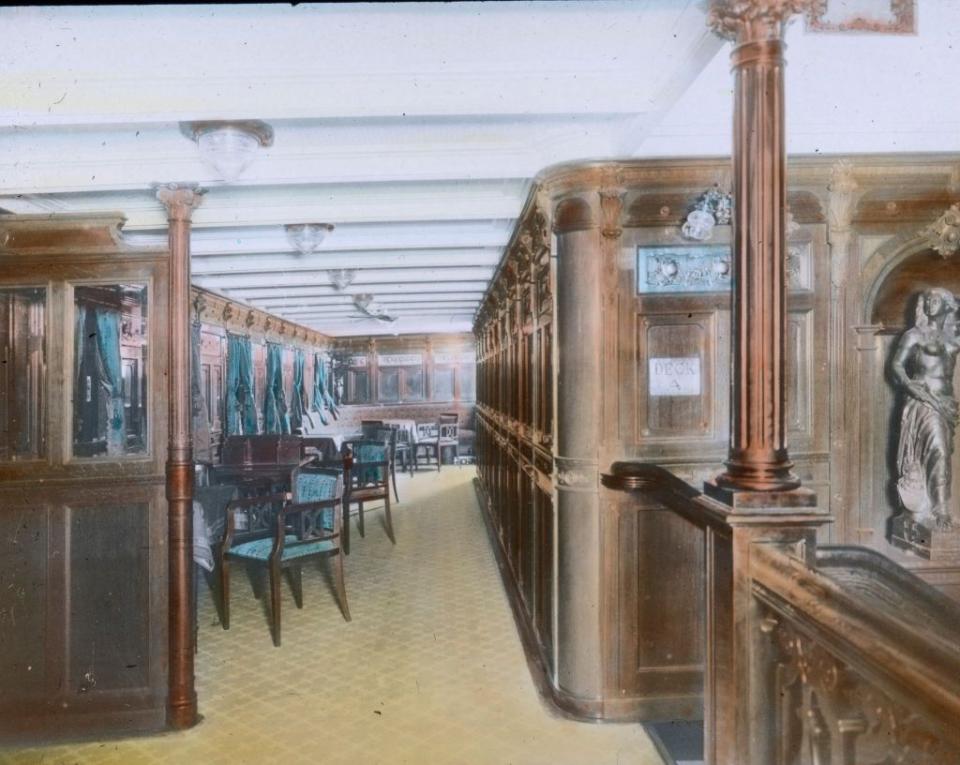
Deck A
A couple enjoys a stroll along the upper promenade of the ship, also known as Deck A. Even the outdoor spaces were separated by class — this would have been an area only accessible to first-class.
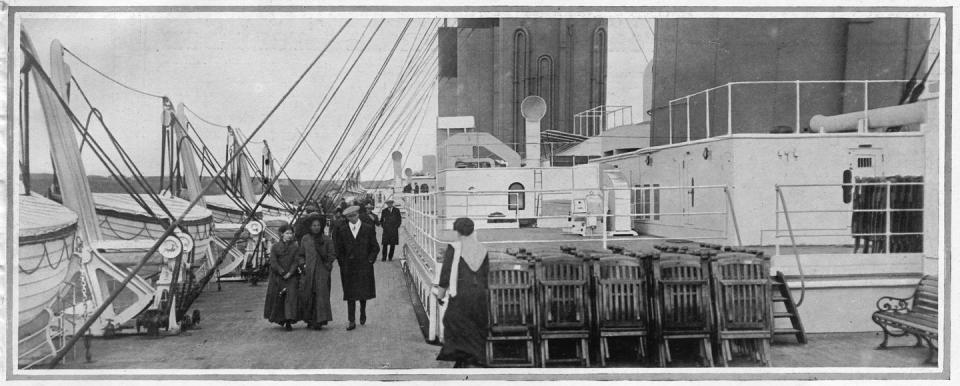
Promenade Sitting Area
Here's another example of a promenade. Several of the ship's Parlor Suites (the most expensive guest rooms onboard) came with a private promenade deck.
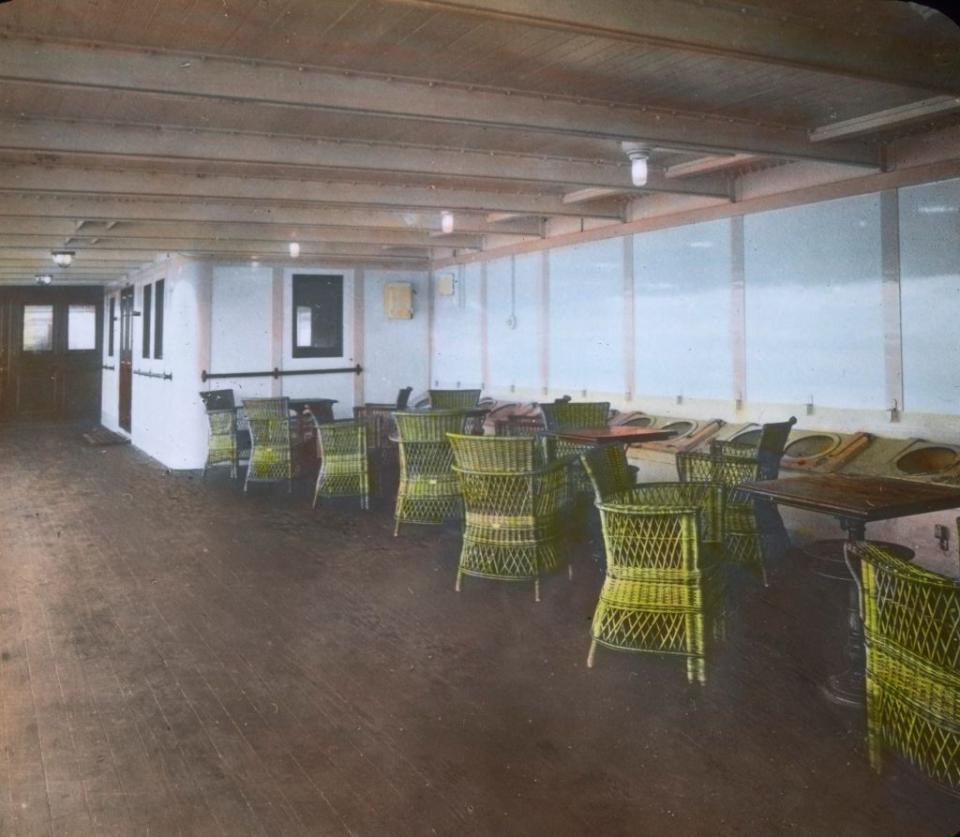
Gymnasium
In addition to gym equipment most might be familiar with, such as row machines and stationary bikes, the Titanic's gym had the "electric horse," pictured here in the back corner.
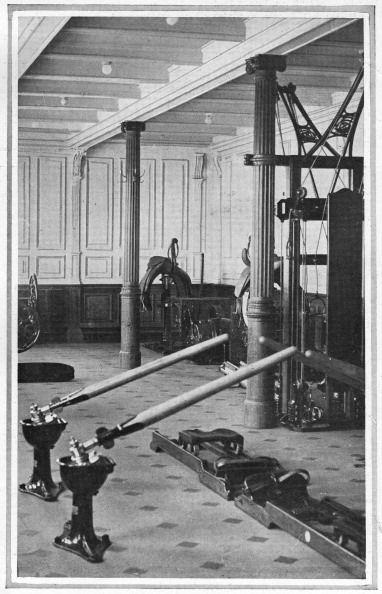
Swimming Pool
Exclusive to first-class passengers, the pool was roughly 30-feet-long by 20-feet-wide. Admission to use the pool cost approximately $0.25 per person ($7 with inflation).
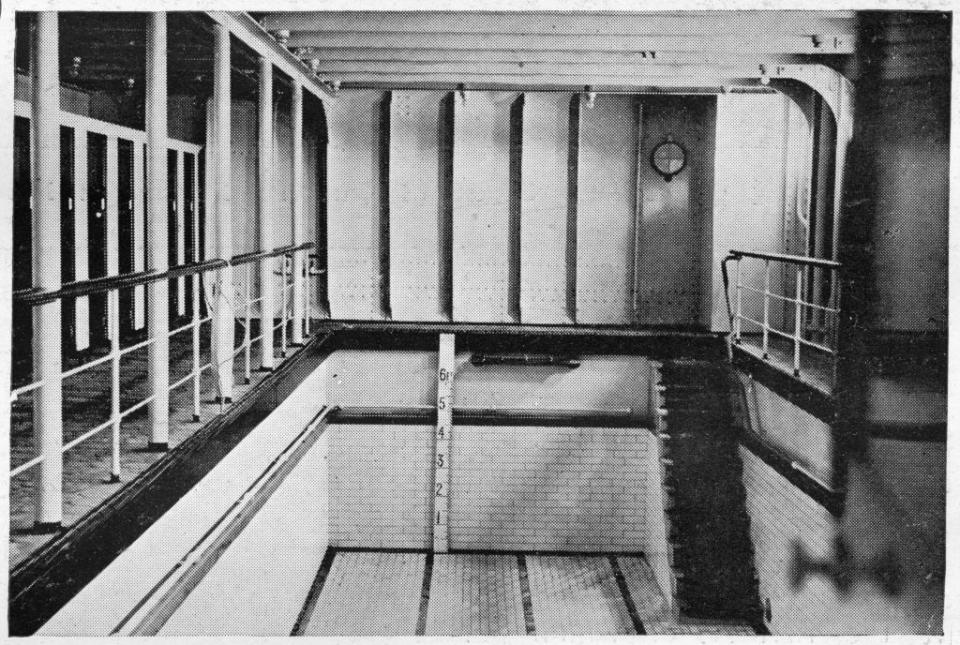
Gymnasium
The hours of operation for the gym, which served first-class passengers only, were divided by gender and age. The facility was overseen by physical educator Thomas McCauley and was open to women from 9 a.m. to noon, children from 1 p.m. to 3 p.m., and men from 2 p.m. to 6 p.m.
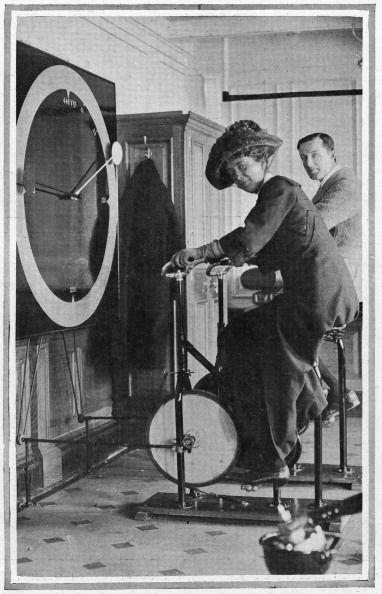
Reading and Writing Room
The reading and writing room got tons of natural light, making it the perfect place to draft letters while on the ship. There was even a mailroom staffed with five postal clerks — three from the U.S. Post Office and two from the Royal Mail.
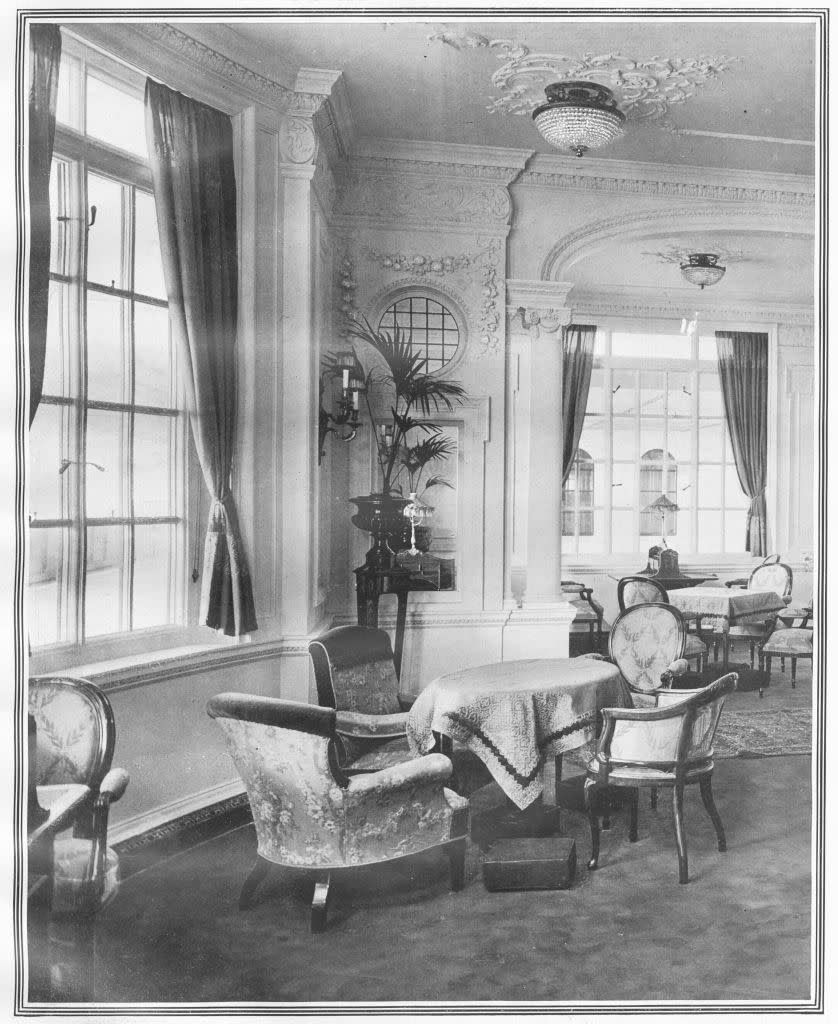
Reading and Writing Room
The cozy first-class reading and writing room was littered with lounge chairs. Passengers could take out books from the ship's library, which also served as the second-class lounge.
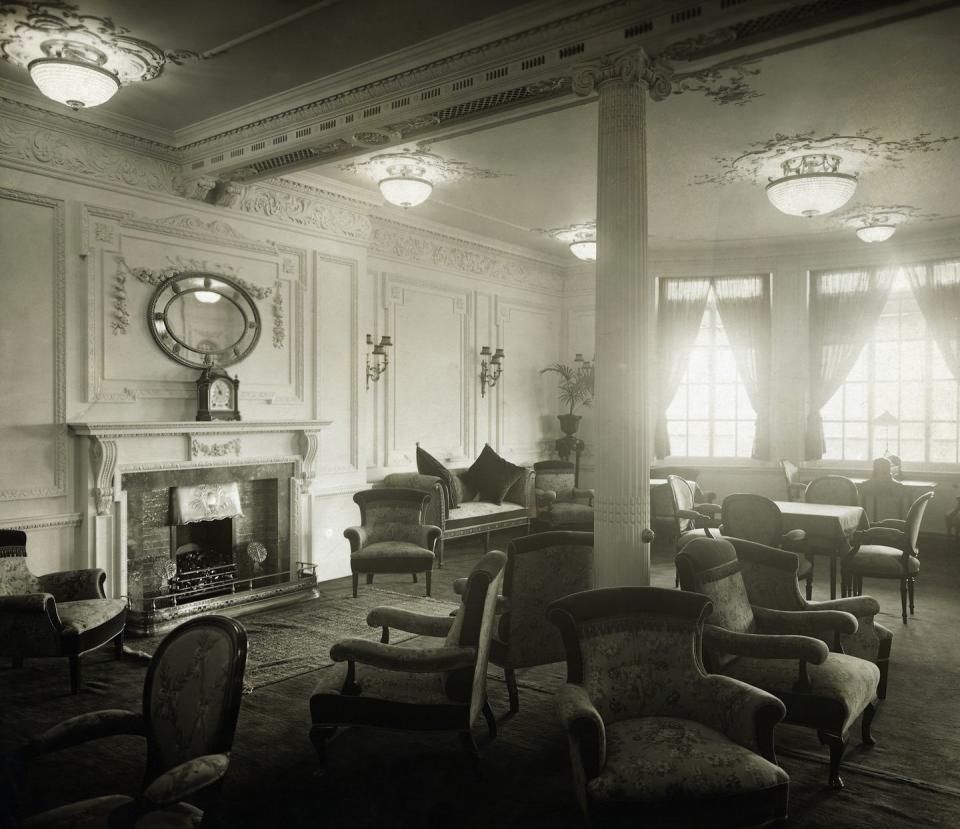
First-Class Lounge
Access to first-class areas, like this lounge, required a ticket that cost at least $150 ($3,967 today). Much of the space located towards the top of the ship was restricted to these passengers only.
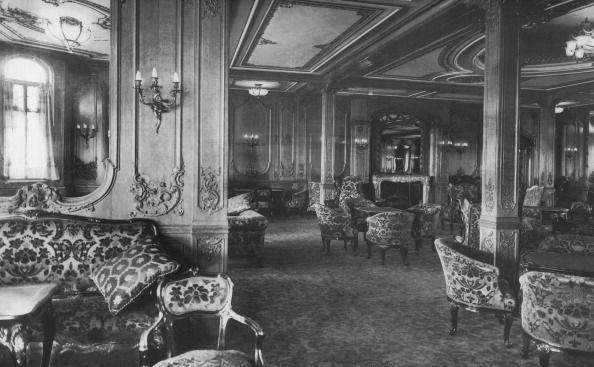
First-Class Lounge
In order to provide passengers, especially the wealthy elite, with spectacular views, over 2,000 porthole windows were constructed in the hull of the ship.
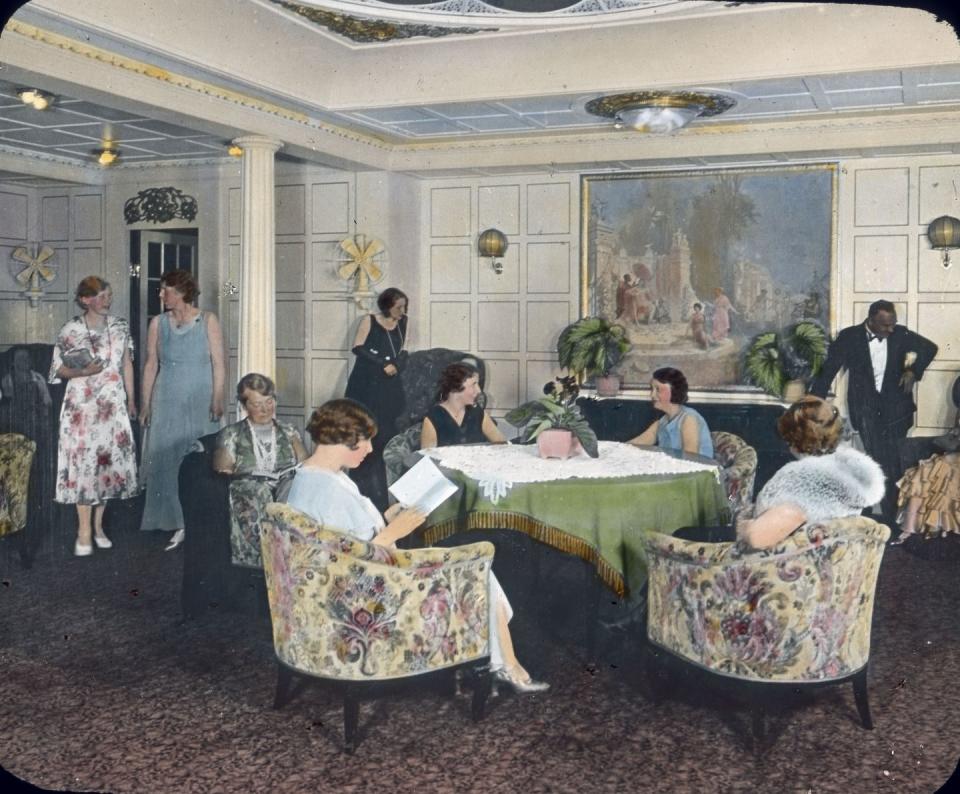
Drawing Room
First-class passengers were treated to live music during meals and in the lounges. In total, there were five pianos on the liner: three Steinway pianos, two Model R uprights, and one Model B in the drawing room (pictured here).
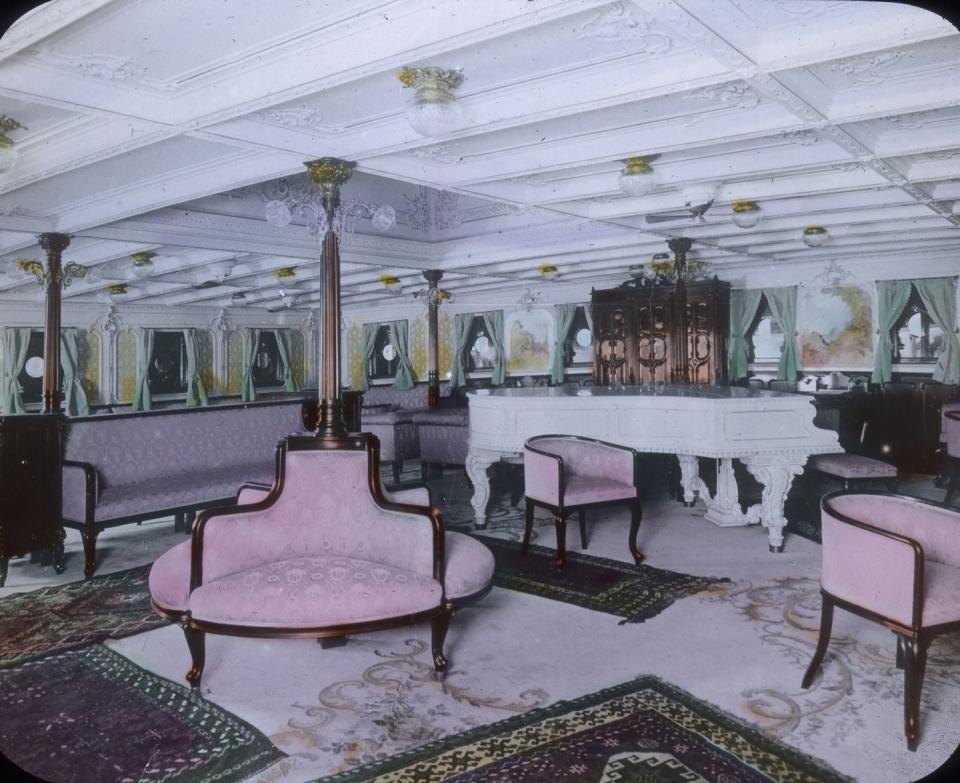
Outdoor Sitting Area
Many of the first-class common areas featured Edwardian design elements — a popular style of architecture among the wealthy in the early 1900s. Key decor characteristics of the era include arched entryways and simplistic design patterns.
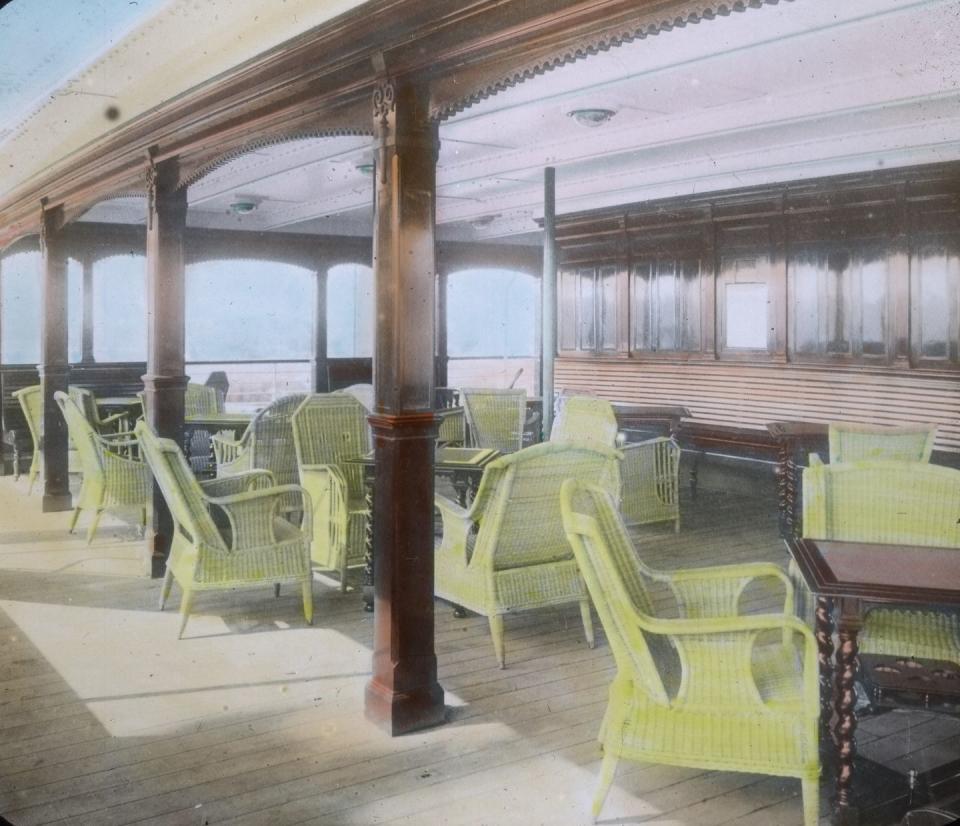
The Stern
Even the steam-powered propulsion system was designed with luxury in mind. The propellers on the stern of the ship were pitched at an angle to avoid unnecessary vibration. This allowed for passengers, especially those in first-class near the higher floors of the ship, to experience the smoothest sail possible.
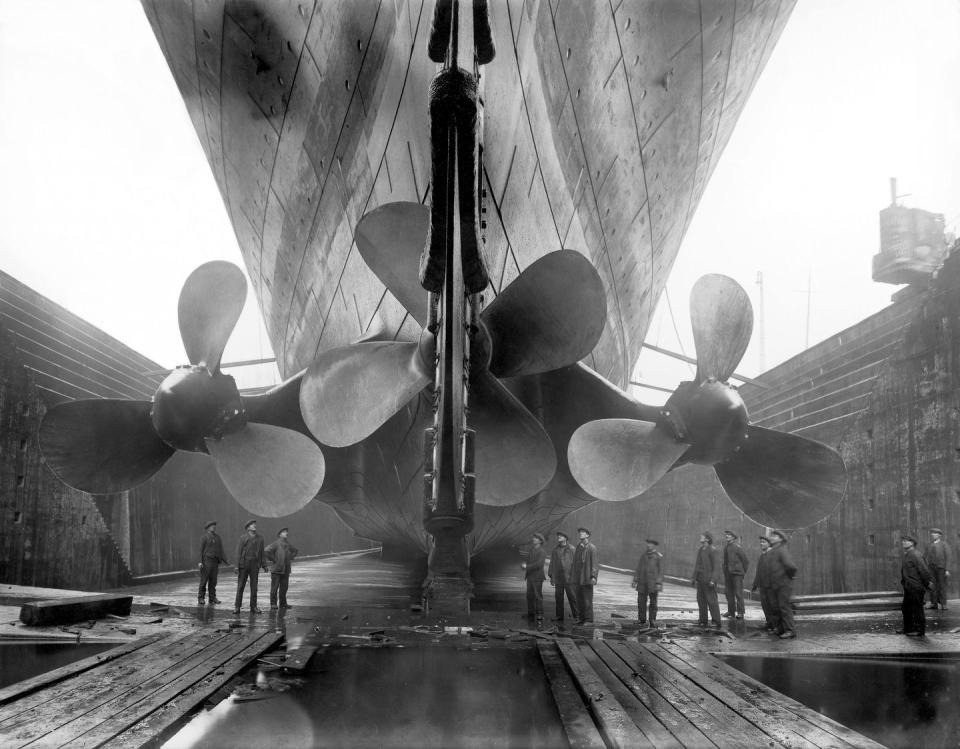
The Funnels
The ship only required three funnels to service the exhaust for the massive boilers at the bottom of the ship. However, due to the size of the ship, the designers felt that four would look grander, so an extra was added for aesthetic purposes and to provide fresh air to the engine rooms below.
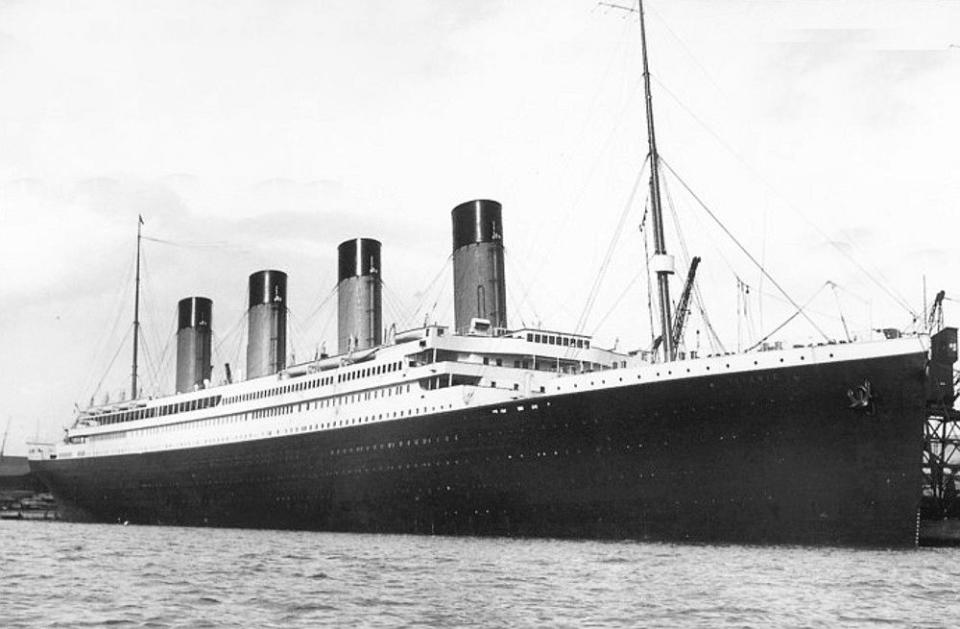
Captain Smith
Captain Edward Smith (R), commodore of the White Star Line, had many decades of experience before setting sail on the RMS Titanic. The British naval officer, seen here posing near the Captain's Quarters, was set to retire following the maiden voyage of the Titanic.
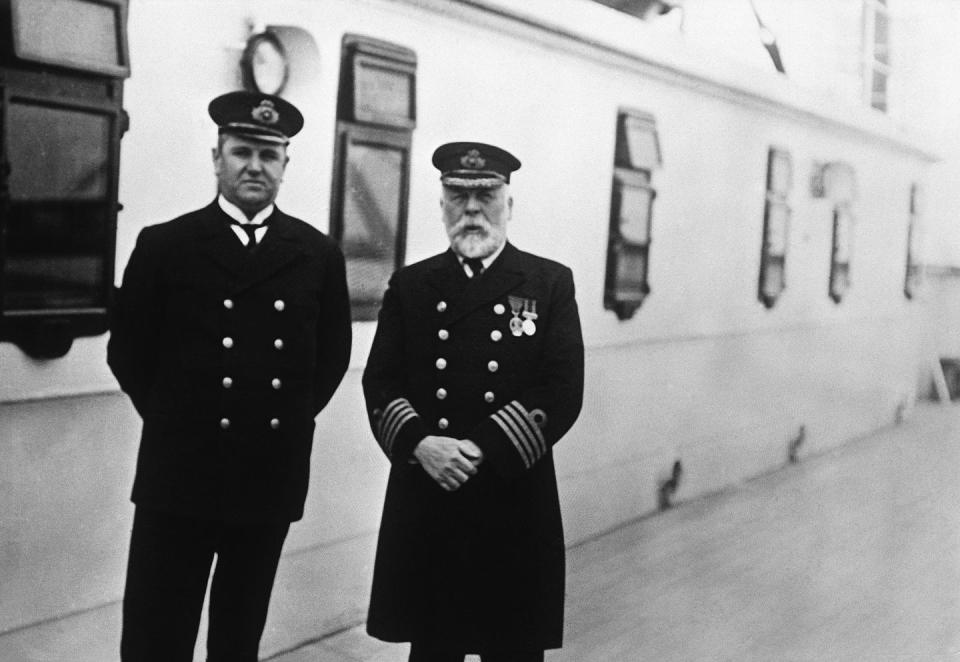
Wireless Operator
The wireless communication technology utilized on the ship was relatively new at the time. It worked by transmitting Morse code over an open airwave frequency. Following the tragedy, it became a requirement for all first-class ships to have a permanent 24-hour radio watch, in case of a nearby distress call.
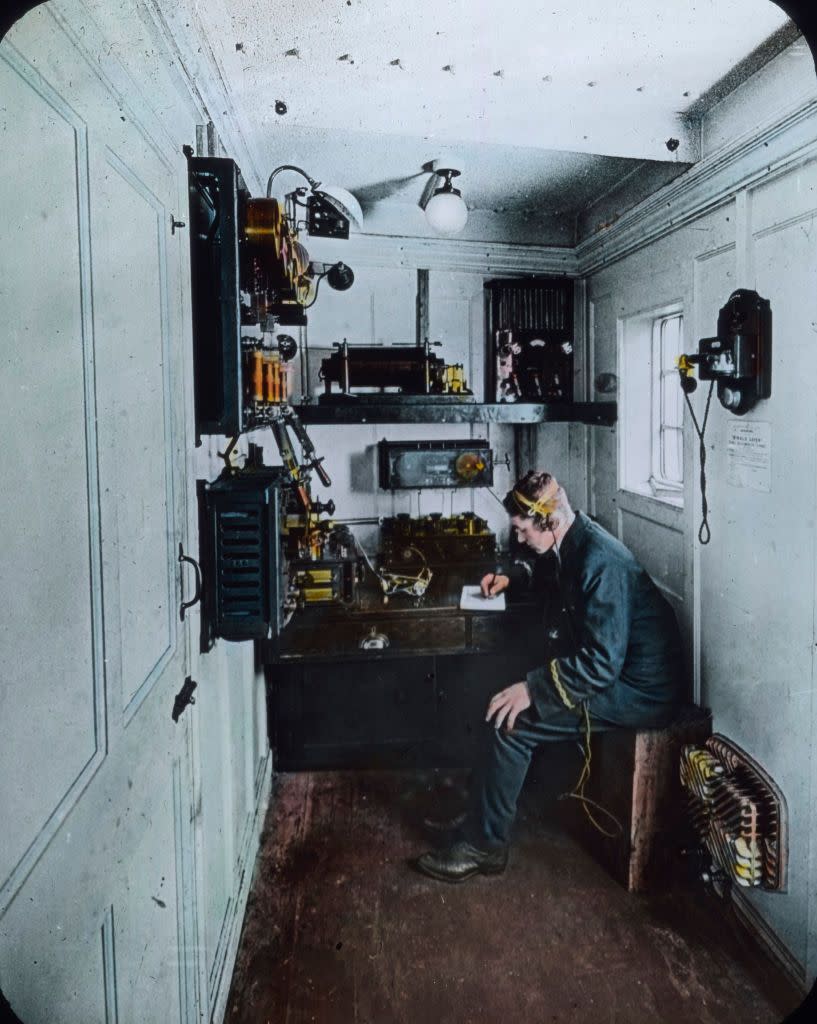
You Might Also Like