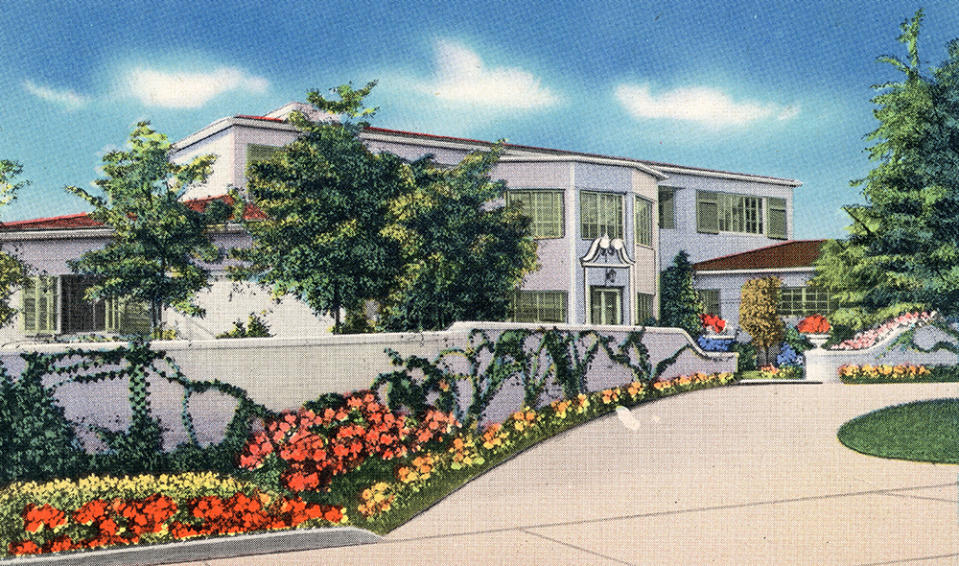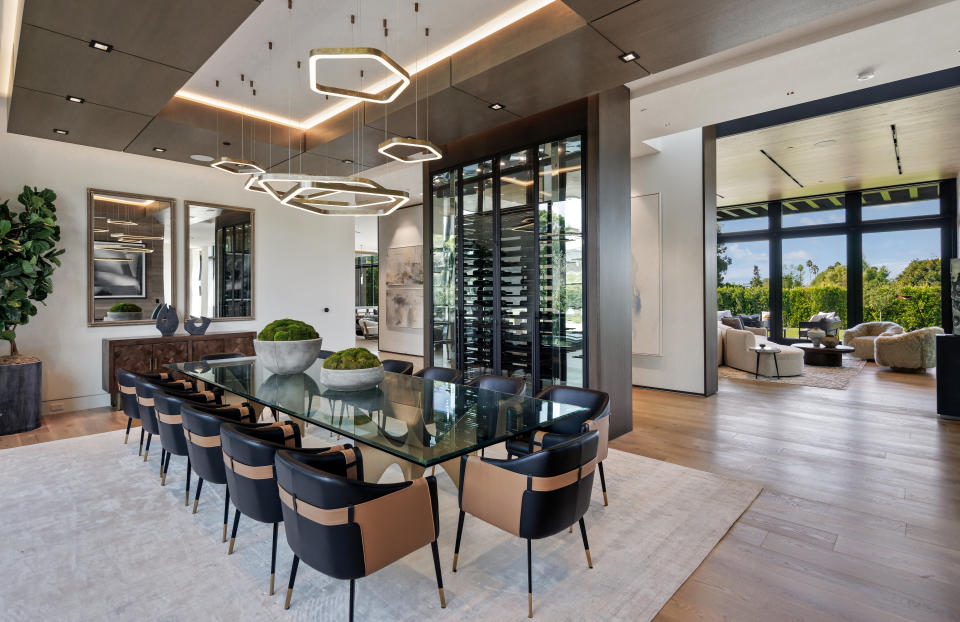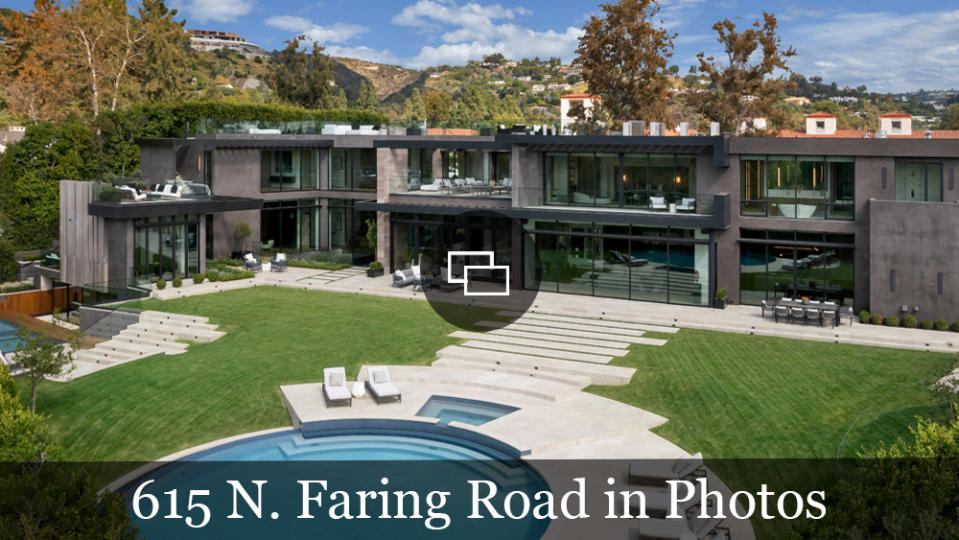A Sleek L.A. Spec Mansion on Storied Hollywood Ground Lists for $45 Million

Over in a particularly prime pocket of Los Angeles, on a hallowed parcel once home to legendary Hollywood actress Claudette Colbert, a newly built spec mansion has just popped up on the market. The asking price is a hefty $45 million, or a about $37 million more than the Holmby Hills spread last sold to a development group for almost four years ago, back in March 2019.
Completed this year, the grand house rests on property that has a celebrity pedigree dating back to the 1930s. That’s when Colbert commissioned Frank Lloyd Wright’s son Lloyd Wright to build her a striking Colonial-style mansion on a 4-acre hilltop estate surrounded by picturesque gardens, where the It Happened One Night star lived until the ’60s with her husband Dr. Joel Pressman, head of UCLA’s Neck & Hand Surgery Department.
More from Robb Report
Home of the Week: A $5.8 Million Mid-Century Modern Estate in the Rural Canadian Countryside
'Fargo,' 'Ted Lasso' Star Juno Temple Scores a Gated Hollywood Hills Compound for $2.8 Million

Later owned by retired Northrop Grumman chairman and CEO Kent Kresa, and subsequently occupied by businessman Juan Villalonga, the house sold in 2014 for $7.3 million to a real estate developer who razed Colbert’s home and subdivided the surrounding land into smaller lots. An original piece of the property was next snapped up in 2019 for around $7.6 million by Kohen Development Group, who went on to design and construct a sleek architectural-style home boasting six bedrooms and 12 baths filtered across a little more than 17,600 square feet of three-level living space.
Tucked away behind a gated driveway and high hedges, on nearly three-quarters of an acre near the prestigious Harvard-Westlake Middle School campus, the contemporary showpiece is centered around a mature olive tree that’s encased by glass walls and sits amid a water feature on the basement level.

Other highlights include a living room flaunting a soaring two-way fireplace clad in stone and dining area sporting a glass-encased wine display, along with a family room that adjoins a gourmet kitchen outfitted with top-tier Miele and PITT appliances, a couple of mini-wine cellars, dual eat-in islands and a secondary prep kitchen. A movie theater with blackout shades flows via pocketing doors to a bar holding court outside, and there also is another bar in a nook off the family room, plus two laundry rooms, an elevator and office space.
A sumptuous upstairs master retreat features a private balcony, fireplace, hidden ceiling TV, and double walk-in closets and lavish baths, while the aforementioned basement level comes complete with a gym, sauna, and steam and massage rooms; and outdoors, the manicured grounds host a hot and cold plunge pool, circular infinity-edge pool and spa flanked by a sundeck, built-in barbecue, and several spots ideal for al fresco lounging and entertaining. There’s also a roof deck and two-car garage.
The listing is shared by Mauricio Umanksy and Zach Goldsmith of The Agency, and Aaron Kirman, Bryce Lowe and Kirby Gillon of AKG | Christie’s International Real Estate.
Click here for more photos of 615 N. Faring Road.
Best of Robb Report
Sign up for Robb Report's Newsletter. For the latest news, follow us on Facebook, Twitter, and Instagram.

