This Texas Hill Country Home Is What Indoor/Outdoor Dreams Are Made of

Most architects take direction primarily from their clients, but for one property on 200 acres of land in the Texas Hill Country, Jobe Corral Architects founders Ada Corral and Camille Jobe took their cues equally from the land itself. “It’s a beautiful piece of property that had been partially cultivated, and [the owners] wanted to take it back to its natural state (that work was done by David Mahler),” Jobe says. By incorporating natural stone, neutral tones, and collected heirlooms, the pair not only respected the land with their design but gave the client’s an incredible home. “We never work by a style,” Corral says. “Our buildings are responses to the site, the environment and the client’s desires. These factors fit together to form something unique.”
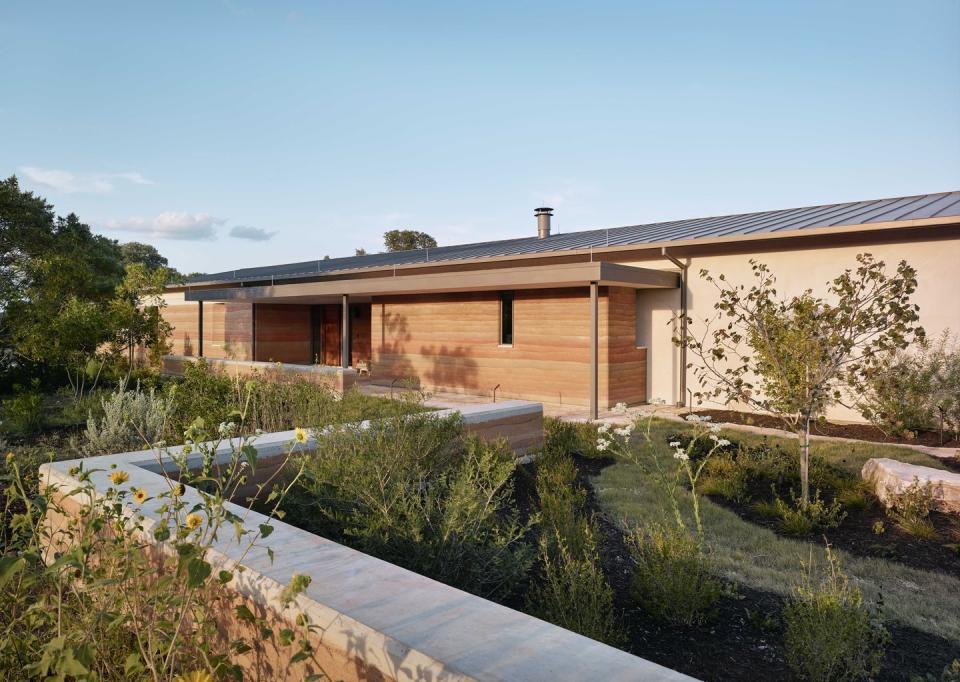
The clients, who already had an established relationship with the pair as they had worked on another structure on the property, a barn for fishing, planting and restoring the land which lies next to a stone guest house, were looking forward to having a relaxing spot out in nature. “It’s a beautiful piece of property that had been partially cultivated and they wanted to take it back to its natural state,” Job ads. Instead of adding on to the existing structure, the architects chose to build on another spot on the property, a hilltop with breathtaking views and large oak trees. By partnering with Branson Fustes of Pilgrim Building Company and landscape designer David Mahler or Environmental Survey Consulting, they were able to build a home that respected its siting and was the ultimate getaway for the couple filled with natural stone, neutral tones and collected heirlooms.
Exterior

The weather was a major consideration, so Jobe Corral came up with an efficient C-shaped design that hugs the land and protects the clients from harsh sun and wind. The walls were built with rammed earth, an ancient building material made from decomposed granite, water, and cement. “We played with the color of cement and aggregate as well as the height and regularity of the lifts (the amount of mixture put into the form between tampings),” Corral says. “There was a lot of experimentation.”
Patio
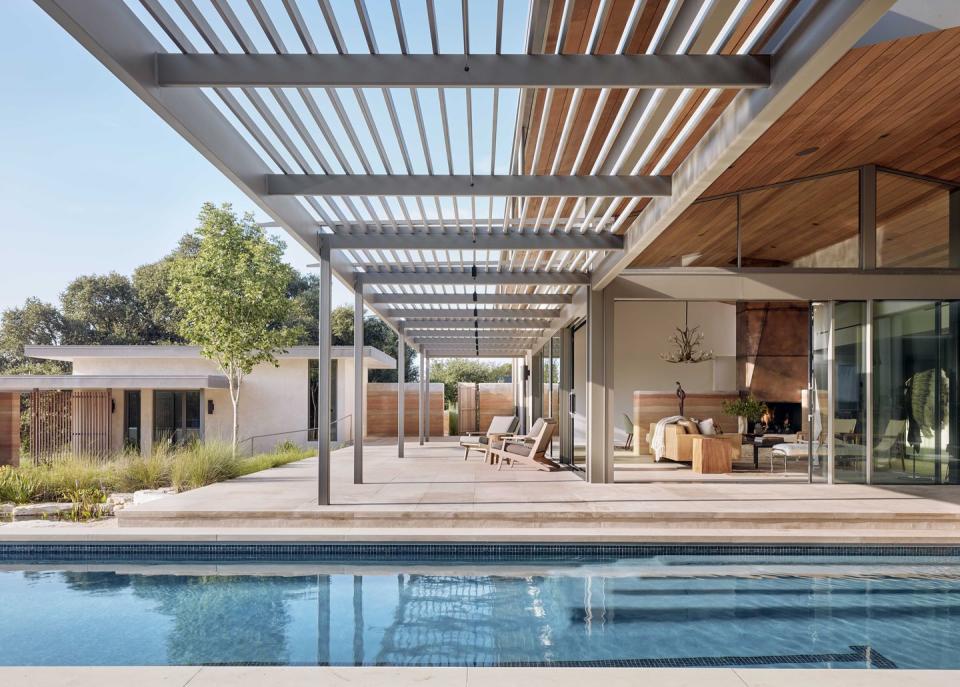
You’d never suspect that a 30,000-gallon rainwater collection system, which is the home’s water source plus irrigates the landscaping, is located under the patio. The limestone patio—which coordinates with the living room’s oversized limestone seat made from a block found on the property—was another eco-friendly effort.
Kitchen

Once the striated rammed earth walls were chosen, materials were brought on site to see if they would work. A copper backsplash and vent hood play well with the wall’s natural tones, as well as the painted custom white oak cabinetry and granite countertops. “The counters have a pattern to them that resembles tree bark,” Jobe says. Counter Stools: Moller 77C from Design Within Reach. Countertops: Brown Silk Granite from Architectural Tile and Stone. Cabinetry: Custom from Flitch. Backsplash and Vent hood: Copper from Thomas Studio and Foundry.
Living Room
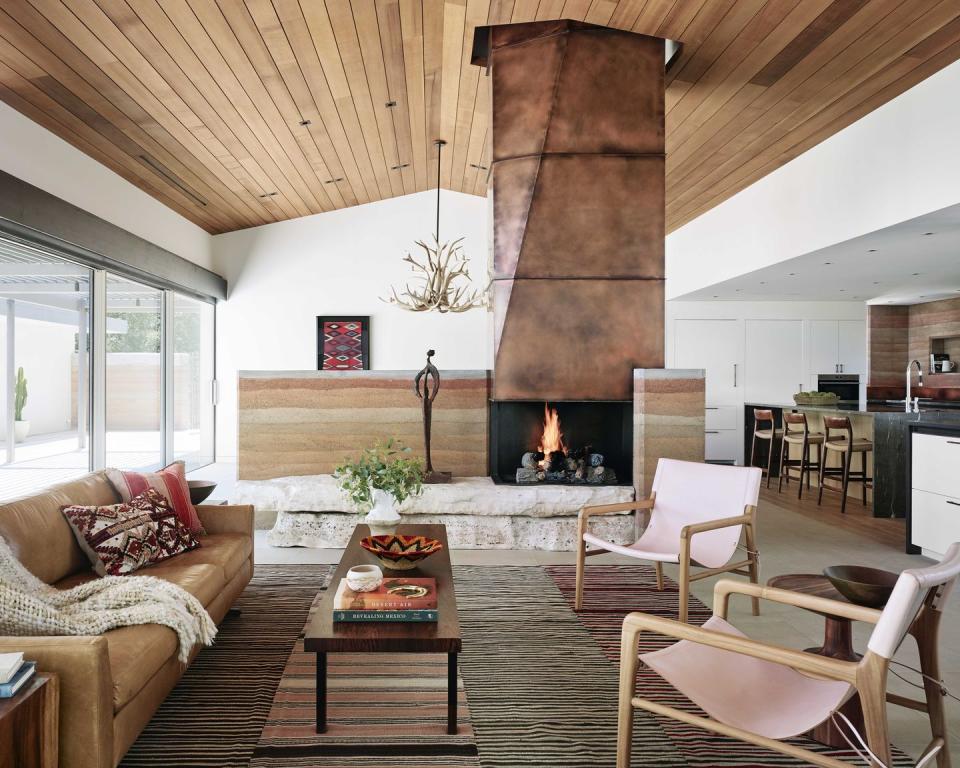
Melding modern and ranch styles with the couple’s personal tastes was a challenge when it came to the interiors. The living room features a view of the sun-bleached antler chandelier, which casts shadows over the vintage dining room table depending on the light. Ottoman: Vintage from The Renner Project. Rug: ABC Carpet and Home. Round Side Table: Blue Dot. Sofa: The Renner Project. Sculpture: Fred Calvin Marshall.
Bedroom
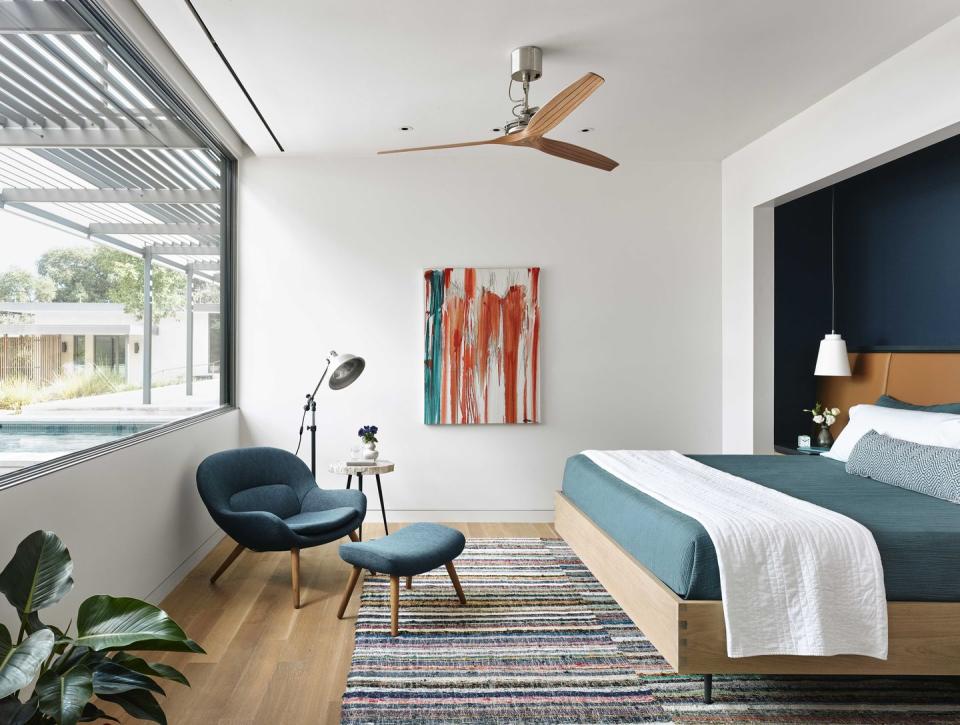
The primary bedroom is one of the few spaces that doesn’t feature rammed earth walls, so the leather headboard was chosen to tie the bedroom into the larger fabric of the house with a sense of shared color and texture. Rug: ABC Carpet and Home. Lamps: Brendan Ravenhill. Fan: Boffi. Art: Julee Taylor.
Hallway
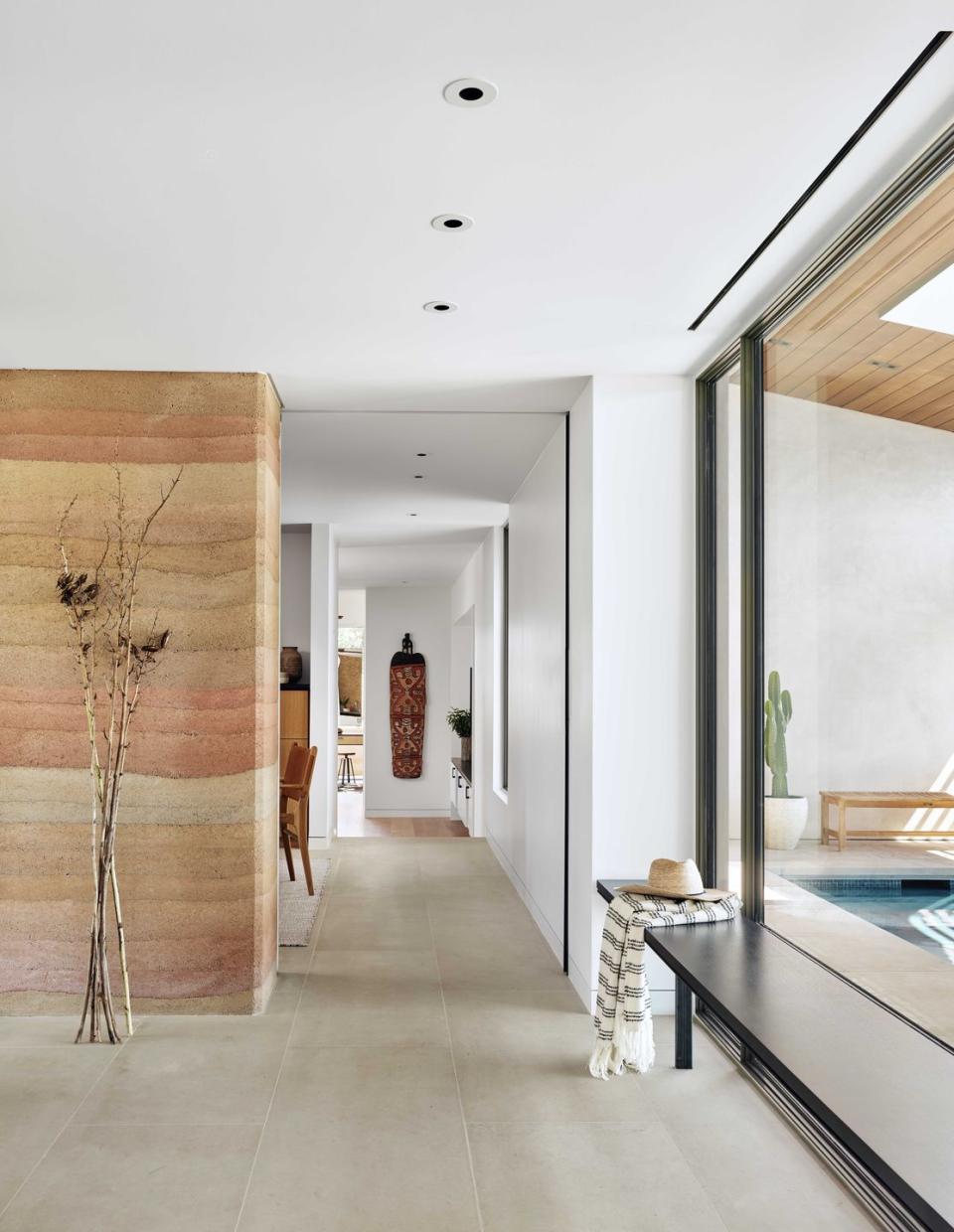
Dried yucca blooms decorate a hallway that’s dominated by artifacts the couple has collected over the years, including a carved wooden shield from Africa and a Navajo rug.
Bathroom
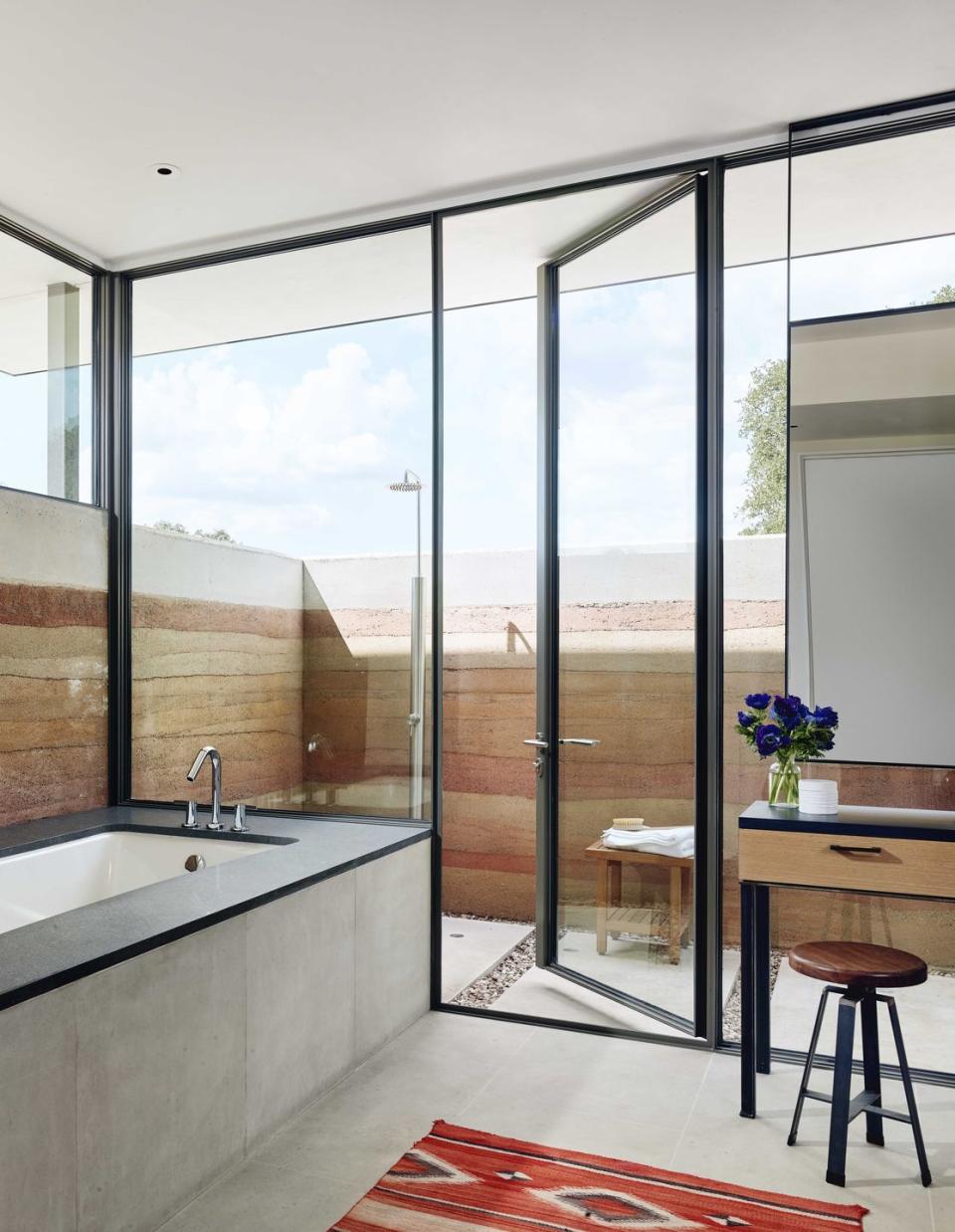
The tranquil primary bathroom has views of the property’s age-old oak trees, plus fixtures that display the same level of craft and attention as the architecture. Vanity: Custom white oak and steel. Countertop: Honed basaltina. Tub: Kallista-Michael Smith bath from Ferguson. Sconces: Allied Maker.
Pool
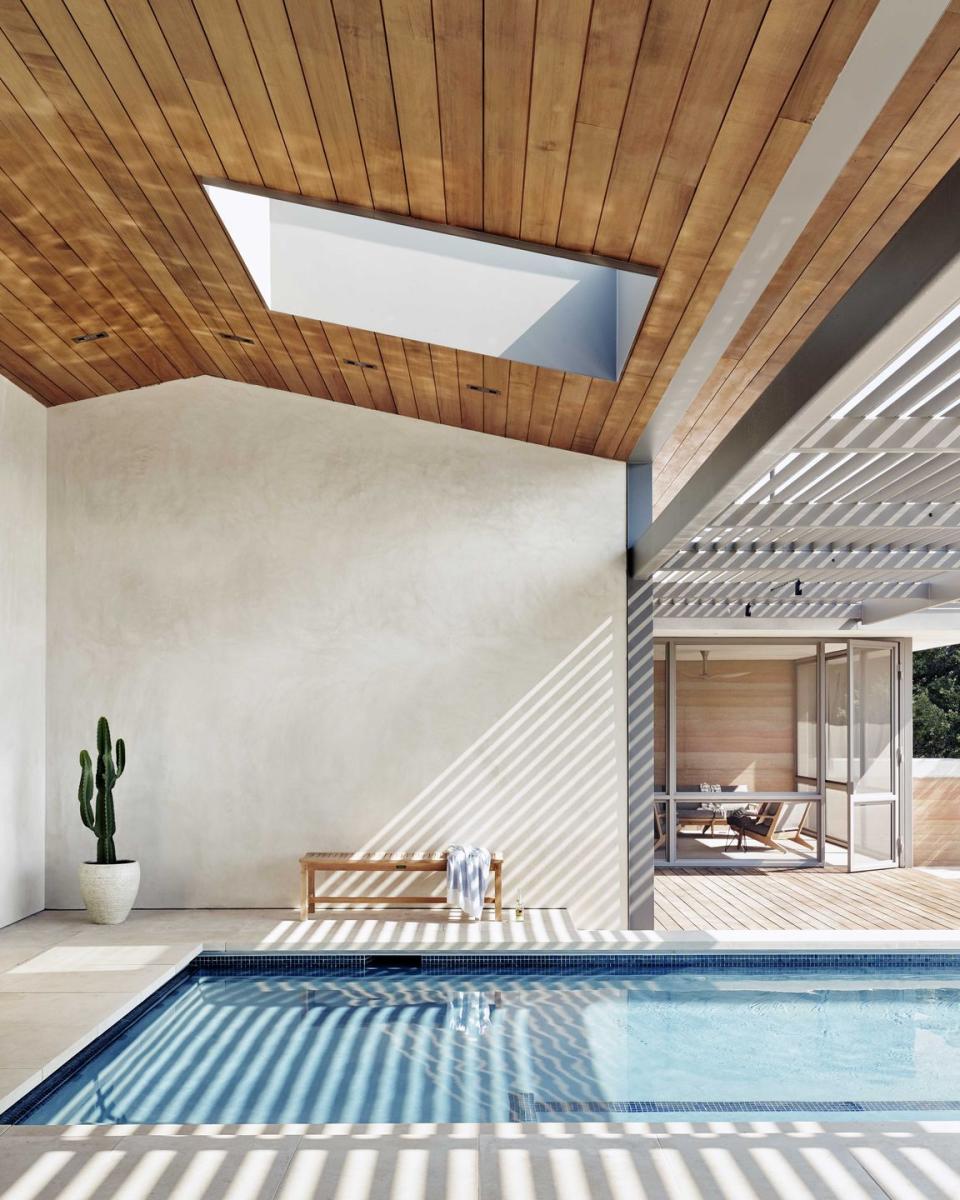
In addition to the 75-foot lap pool and spa, Jobe Corral built an outdoor kitchen, a dining room, and a screened sleeping porch.
Follow House Beautiful on Instagram.
You Might Also Like
