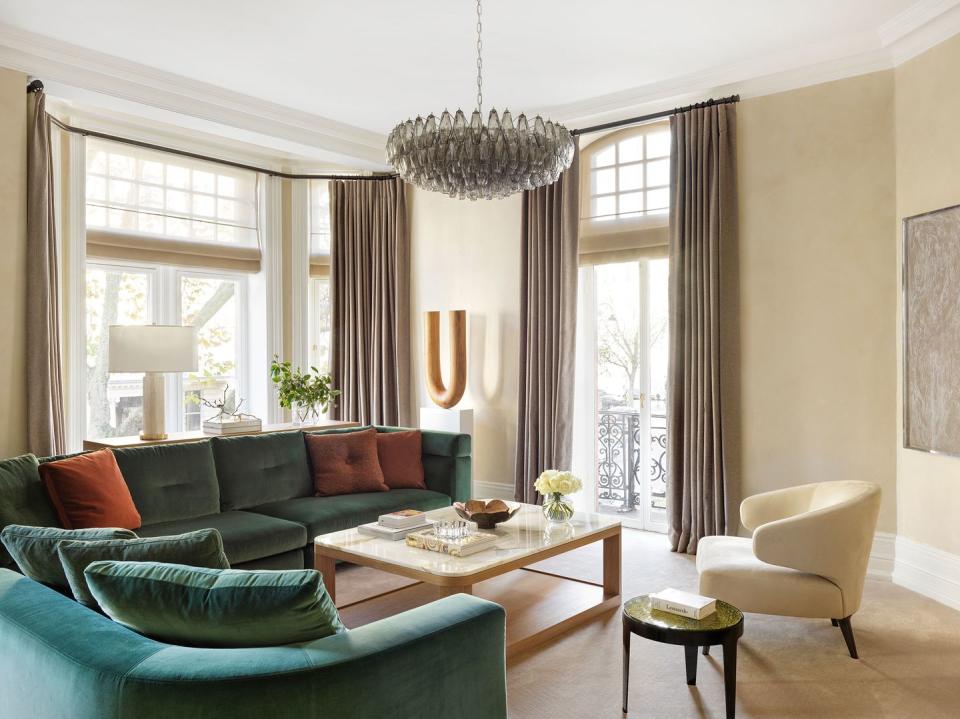This Is How You Transform a Victorian Pied-à-Terre for 2020

When the interior designer Nebihe Cihan interviewed for the job of renovating and redesigning a pied-à-terre for a well-known Kuwaiti family, she hardly realized the number of opinions she would have to entertain in the process. The project had come about through a former classmate of hers from Boston, where she moved from her native Turkey when she was 15 to attend high school and college. Cihan, who had a career in creative services and retail design at Catherine Malandrino and Michael Kors before starting her interiors firm in 2016, had lost touch with her friend, one of the family’s five children; the classmate later discovered Cihan on Instagram. Based in London herself, Cihan flew to the family’s vacation home on Majorca to make her pitch.

“I had two suitcases of samples and another team member,” Cihan recalls. “All this de Gournay wallpaper, big rolls. And I did the presentation for the mom and three other daughters. Everyone was questioning me—they all had amazing taste, but they all wanted something different. In the end I was like, ‘I’m going to listen to all of you, but actually I’m going to listen to your mother because she’s the direct client.’ ”
The family had bought the apartment, in a Victorian building in London’s South Kensington neighborhood, in 1972. Since then, they had done only a soft refurbishment in 1991. The place was badly in need of a sprucing up, one that respected its storied history but modernized it for the multiple generations that regularly used it on vacations and other trips. More specifically, the matriarch requested color, marble everywhere, green velvet, and a natural flow to the spaces.

First, Cihan turned to the architecture, restoring the architraves, cornices, and ceilings. She had hoped to install a diamond-shaped parquet de Versailles, but the building declined her request. In contrast to this 19th-century base, she layered in contemporary Italian furnishings and tactile finishes. In the foyer, the warm, golden Namban wallpaper from de Gournay mixes with custom fringed green velvet armchairs and a smoky gray Poliedri chandelier. The same light fixture appears in the living room, which has an emerald Minotti corner sofa, artwork by Sterling Ruby and Claudia Comte (Cihan collaborated with the art consultant Lawrence Van Hagen), and table lamps by Aerin.

An adjacent dining area has a Nero Marquina marble table inspired by a similar one at the Jean-Georges Vongerichten restaurant at the Connaught hotel, where Cihan occasionally had meetings with the clients (the majority of their communications were over WhatsApp) and where the family stayed during the renovation.
“Her daughters were telling me, ‘Please do not finish the project, we’d like to keep staying at the Connaught for longer!’ ” Cihan says. “And the dad is calling me saying, ‘Nebihe, are you finishing the project? Because I’m sick of paying the bills at the Connaught.’ ”
Fortunately—or not, in the daughters’ case—they now have an elegant residence at their disposal whenever they want, including a main bedroom that echoes the gray serenity of nearby Hyde Park with a Baxter bed and Wisteria wallpaper by de Gournay.
“The client is super cheerful,” Cihan explains. “This lady, she wakes up and she’s in the best mood. She said to me, ‘I want to wake up happy—give me something blossoming.’ ” Mission accomplished.
You Might Also Like
