Construction hits high gear on first major expansion of Polk Museum of Art in Lakeland
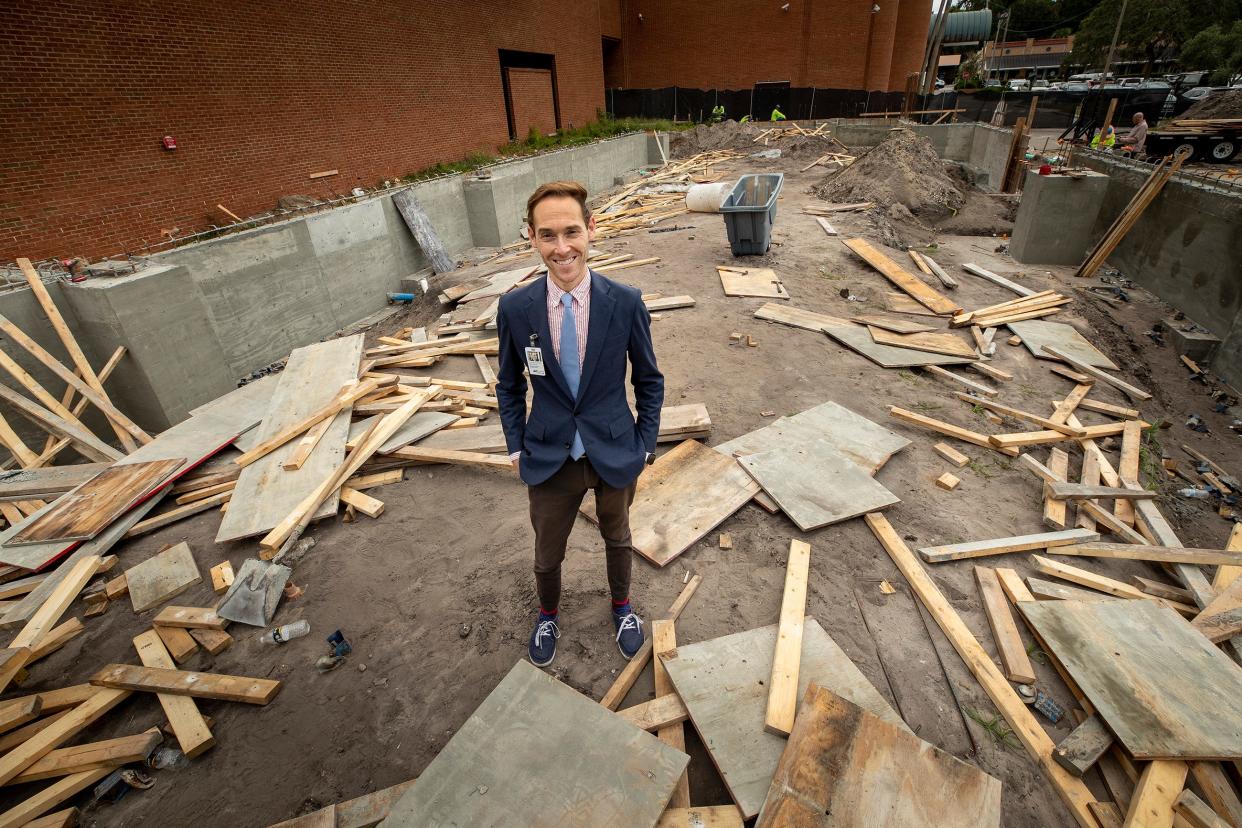
H. Alexander Rich, a man whose life is entwined with art, stood at the corner windows of his second-floor office, gazing down on a glorious mess.
Below, plywood boards and 2-by-4 planks lay in a haphazard jumble, scattered over the bare ground of a construction site. A mound of dirt could be seen, inside a rising wall of concrete with strands of steel reinforcement bars jutting from the top.
The tableau might have seemed inelegant, especially for Rich, whose lofty office abounds with artistic pieces. But Rich, the executive director and chief curator of the Polk Museum of Art at Florida Southern College, found beauty in it.
The scruffy construction site formed a symbolic canvas, the preparatory stage for an eventual artistic creation to match an image on display in Rich’s office: an artist’s rendering of the long-desired expansion of the museum near downtown Lakeland.
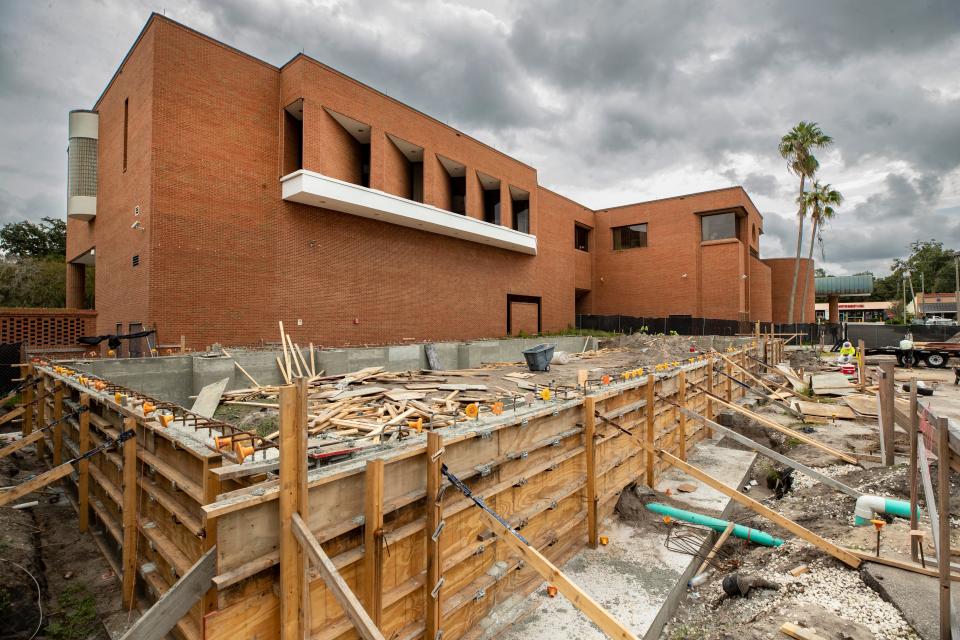
Construction began in early May on the 14,000-square-foot expansion, which Rich called the culmination of a 30-year dream.
“This is the point where the building’s really going to rise before our eyes,” said Rich, known to friends as Alex. “It’s really exciting to see, and we can't wait to unveil it. It’s just incredible, an incredible opportunity for everybody who has been involved with the museum for decades and decades — and for anybody who's going to discover it in the decades to come. The moment is here.”
With the “slab” of the new wing now in place, Rich anticipates an opening date for the expanded museum of fall 2024. Though he demurs from disclosing financial details, museum officials in announcing expansion plans last year disclosed an estimated cost of $6 million. An overview on the museum’s website describes it as an $8 million expansion.
The Polk Museum of Art evolved from a youth museum created in 1966 and opened at its current facility, across a parking lot from the Lakeland Public Library, in 1988. The original building, designed by architect Earnest Straughn, contains 38,000 square feet divided among galleries, offices, classrooms and other spaces on two floors.
The museum aligned with Florida Southern College in 2017, and Rich serves as chair of the college’s Art History and Museum Studies programs. The facility gained affiliation with the Smithsonian in 2010.
Decades of planning
Tim Hoeft, the lead architect on the expansion, is Managing Principal with Straughn and Trout, the Lakeland firm Straughn founded in 1956. Hoeft said discussions about a potential expansion began soon after the current building opened 35 years ago.
Hoeft said he has a photo of a model for a new wing from the late 1980s. Jerry Trout, Senior Principal with the firm, completed design drawings for an on-site restaurant that Hoeft said might have been conceived before the current building even opened.
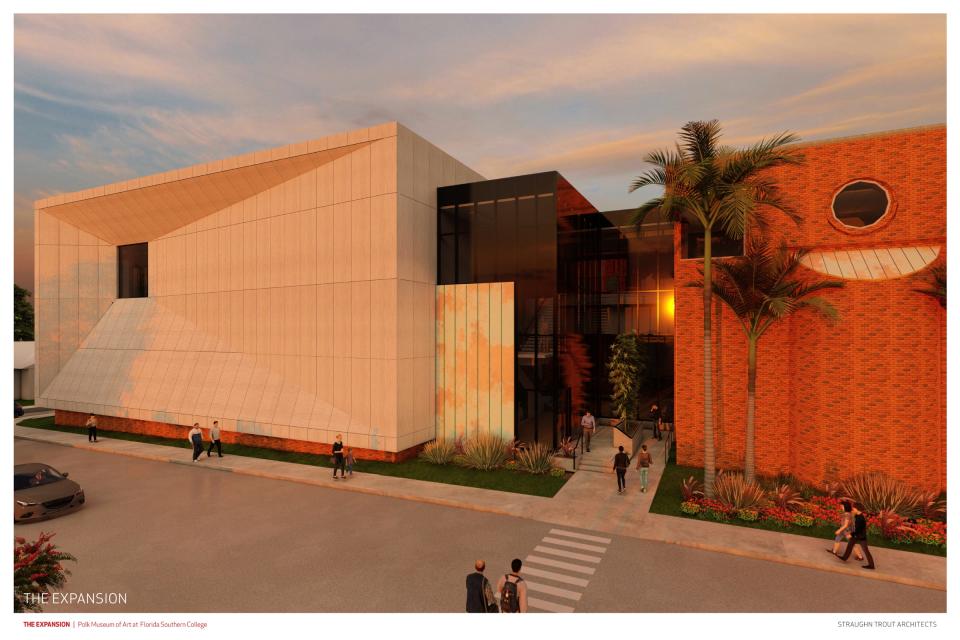
There have been plans for an expansion of the second floor to the south, toward Palmetto Avenue, said Hoeft, who has been with the firm for 24 years.
“We’ve done all kinds of different concepts of expansion in different directions, different looks, different sizes and scales, and over time, with different leadership, different museum board members, different museum directors, at times they had different needs and different aspirations of growth, of what was needed,” Hoeft said. “And I think one thing that lacked was maybe the right funding partnership to kind of drive home the funding aspect of it. That never happened till now.”
When Hoeft received word early last year that the museum’s leaders had committed to an expansion — with certainty, at last — he plunged himself into the project.
“‘Exciting’ doesn't describe how we feel,” he said with a laugh. “It’s a long time coming, and we're so thankful to be a part of it. And we view this as a legacy project of our firm, and a legacy client. It’s certainly not the biggest project that we're working on, or that we've worked on recently, but, man, it is one of the most important to us because of how long we’ve been committed to the museum and how much impact we know it will have.”
The new wing, being constructed in front of the northwest side of the current building, will connect to the original but present a strikingly different exterior appearance to the brick structure.
“I think, respectfully, it's like a fortress,” Rich said of the existing structure. “It is a big, sturdy building and very much of its era, and it serves its purpose, still, to this day as a really wonderful museum space. The great thing about the expansion is that it is going to serve a visual contrast to the late 1980s structure with a truly 21st-century vision of what museums can look like.”
An artist’s rendering on display in the museum’s lobby shows a bold, white cube set slightly askew on a darker base. The west face of the exterior is concave, creating a triangular overhang offset by a high, square window. Between the current brick building and the white cube, a smaller connective area presents panels of slate-colored glass flanked by pale, vertical block.
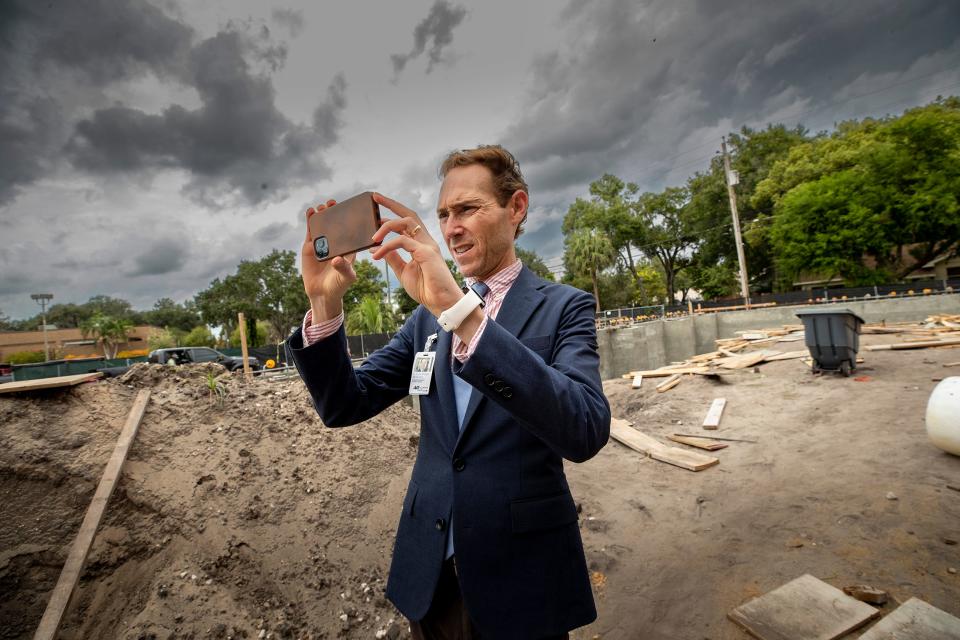
“Sometimes, when you add on to design structures, there's a goal to make it fit in seamlessly, like it's always been there,” Hoeft said. “And then, other times, there's a strategy of trying to be distinctly different.”
Hoeft clearly opted for the second approach. Noting that the museum sits within the East Lake Morton Historic District, he said that historic preservation guidelines from the federal Department of the Interior recommend avoiding any confusion about older and new structural elements.
Straughn and Trout has a tradition of designing buildings that use brick prominently on their exteriors, “but the stakeholders in the city, at the museum and the college, I think everyone expressed to us a desire to have some relief, visual relief, from all the bricks,” Hoeft said. “And so that was why we kind of took a different strategy to make it look unique and make it look a little bit more contemporary.”
While the contrast is obvious, Hoeft described the new wing as something of an inverse of the original building. He pointed to the brick plinth upon which the white cube will sit.
“The existing museum is predominantly brick with white accents,” he said. “And so, what we've done is a predominantly white addition with brick accents.”
While Rich is chiefly interested in the new structure’s interior, and the significant increase in gallery space, he appreciates the exterior appeal of Hoeft’s design.
“I think, architecturally, it will be a real draw for the community,” he said. “I'm excited to see something that is decidedly different from this structure but also really appealing and showing the way that both the college and the museum are doubling down on the arts and the study of the arts and respect for visual culture. I think and hope and believe it will be a highlight of our community and really strengthen the culture of what we have to offer in Lakeland and Polk County and beyond.”
More space and light
Inside, the expansion will triple the museum’s exhibit space with the creation of six new galleries — four in the new wing and two in converted space on the second floor of the original structure. All exhibit space in the 1988 building is now contained on the first floor.
The addition will have two main galleries on each floor. Each pair will be larger than the two main display spaces in the current building, Rich said.
Artist renderings suggest more of a presence of natural light than in the current structure, which has prominent windows on the first floor only in the lobby.
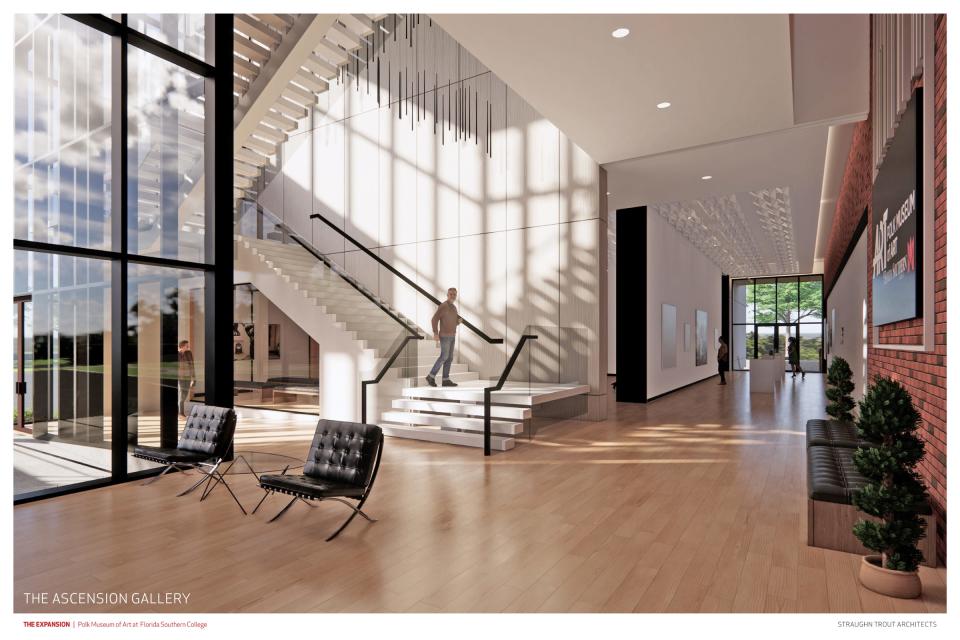
“The project with the museum, I think it's important to really think about light, natural light, how you control light, and how light impacts how you experience art,” Hoeft said. “A lot of times, galleries, the museum exhibit curators, they need to have control over the space that they're developing exhibits in. So, it's a balance of how much glass and where you have glass. You have to ensure you give them spaces they can control but also give relief to those spaces.”
The renderings depict a set of wide, white stairs set amid windows in an area called the Ascension Gallery, leading to the second-floor exhibit space.
“A lot of the ideas for the expansion percolated around where and how to bring in light,” Hoeft said. “And we have a large glass element with the new staircase going up to the second floor gallery that, really, the museum was lacking. They had emergency stairs, but they didn't really have really nice, architectural stairs. And that's the signature of many art museums across the country.”
Under the stairway, the design devotes a small area to what Rich called “the study gallery.” He said the museum will use that gallery to display a few objects for close observation.
Including hallway galleries, Rich said the expanded museum will have about 15 display areas.
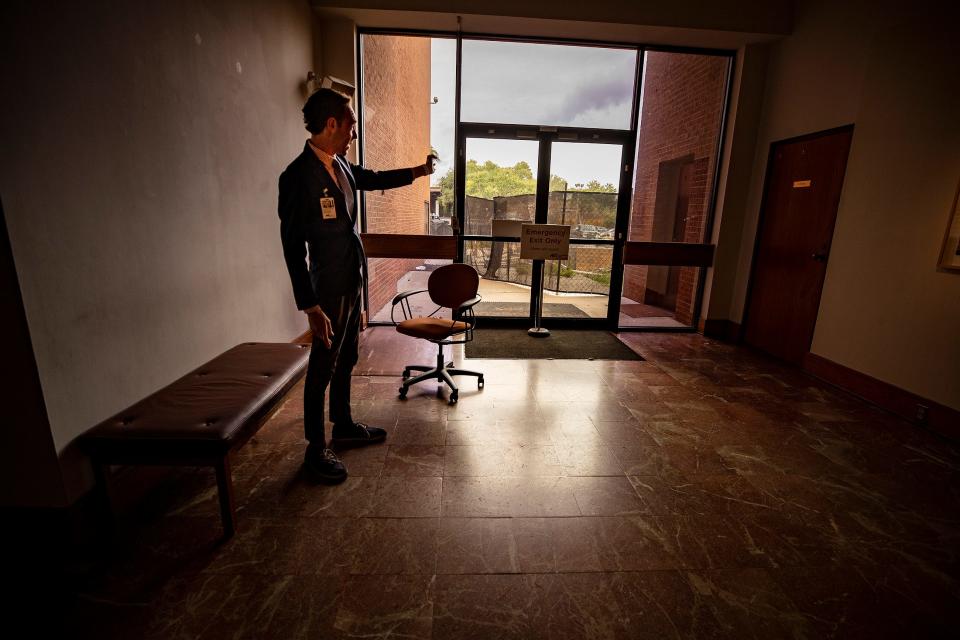
As a curator, Rich is thrilled with the prospect of having more space to display art. The current building was designed to house 500 objects, he said, and the collection has grown to more than 3,000 works. That means that most of them sit and storage and are not seen by visitors.
“So we have simply run out of space,” Rich said. “And one of the major motivations for this was to be able to showcase much more of our permanent collection, which — if it’s going to be here, you might as well show it. And we don't have the luxury of lots of space right now in the present building.”
Rich spent his childhood in New York, and he recalled the comfort of visiting one of the city’s art museums and knowing many familiar works would always be on display. Having more continuity among exhibits will particularly benefit the groups of fourth-graders from local schools each year, he said, allowing tour leaders to become more familiar with the works and giving schools opportunities to build curriculum around the art.
The new galleries will primarily display works from the permanent collection in thematic exhibitions, Rich said.
Increased flexibility
The planning of the expansion has been a collaboration among Florida Southern College, museum leaders, the architects and contractors, Rich said. He is particularly pleased that the spaces in the new wing will provide more versatility.
“One of the things that we tried to emphasize from the very beginning was that if we're going to make this once-in-a-generation expansion of the museum, we want the spaces to be of great use to us for decades to come,” Rich said. “And so, every space has been imagined as both a gallery and a multipurpose space, meaning that you can host events in there, you can host lectures in there, you can host classes in there.”

While the new museum’s new section will draw the attention, Hoeft said the project also includes renovations to the existing building.
“I think what's also nice and important to the design is that it was conceived to not just expand the gallery space, but to also enhance and increase the utilization of a lot of space that they already have,” he said.
The rendering of the new wing’s exterior shows people walking on a central sidewalk between the old and new sections. Rich said the museum will continue to use the main entrance on the south end of the brick building.
Despite the cost associated with the expansion, Rich said the Polk Museum of Art is committed to admitting guests at no charge. The museum ceased charging for admission, a policy Rich said is made possible by community sponsors and memberships.
While the view from his upstairs office reveals that the construction is in its early stages, Rich said that he and his staff are already deep into preparation for operating a remade museum.
“We're anticipating that fall 2024 relaunch, and it takes a lot of work from all of our teams here — from our programming teams to our curatorial teams and our education teams, to our operations teams — to make sure that we are ready to go,” he said. “But the prep work is underway. And it's exciting, because we're envisioning how we are going to make the museum of the future in a space that we're not yet inside of.”
Gary White can be reached at [email protected] or 863-802-7518. Follow on X @garywhite13.
This article originally appeared on The Ledger: Construction accelerates on expansion of Lakeland's Polk Museum of Art
