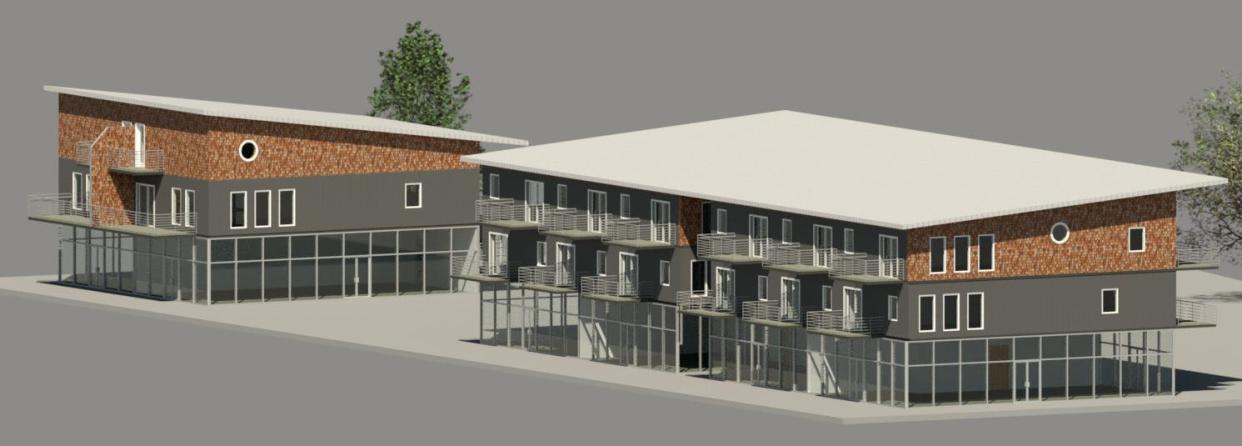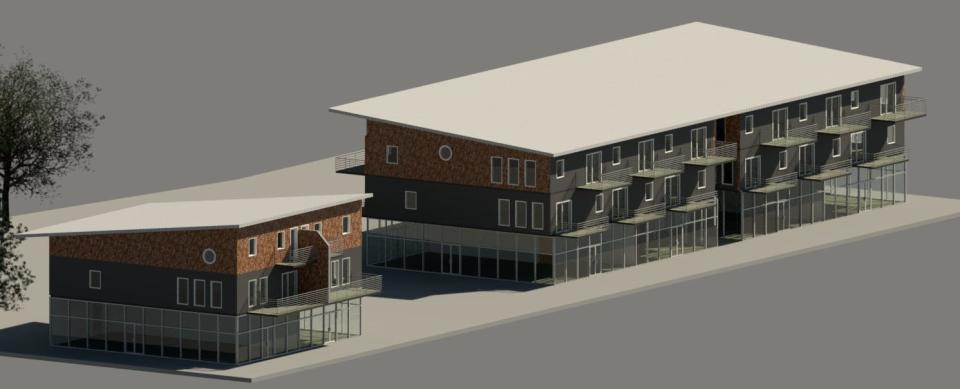This historic Wilmington neighborhood could see apartments and retail. Here's what to know

Dram Tree Tavern in Wilmington's Sunset Park neighborhood offers customers local beer, pub food, live music, and spacious outdoor seating. However, a new development could soon occupy the adjoining property.
Conceptual plans have been drafted for 1805 Adams and 1812 Washington streets, detailing potential new buildings set to expand the neighborhood.
With a total of just over an acre, here's more on what could join the Dram Tree Tavern.
What are the proposed building concepts?
Conditional district concept plans for the development outline 14 two-bedroom residential units and 8,500 square feet of ground-floor commercial space for the property.
The first building is designed as 12 two-bedroom apartment units, divided into two sections of six units each, connected above a ground floor breezeway, according to the concept plans. The proposed three-story building would not exceed 40 feet in height.
Each residential unit in building one would feature a balcony, according to the concept plans. In addition, the building would include covered walkways and 6,000 square feet of commercial space below the residential units.

A second building, a two-story two-unit structure, would include 2,500 square feet of commercial space below the residential units, according to the concept plans. The building would not exceed 30 feet in height and each of the two residential units would feature a balcony.
Currently, a 1,000-square-foot vacant structure also exists on the property, according to the concept plans. The one-story building, with a current height of 16 feet, would be renovated.
More: Former Kmart site is now a Chili's island. Are there plans for development?
What else would exist on the property?
Conceptual site plans also detail a total of 42 parking spaces including 25 residential parking spaces and 17 general retail spaces. One motorcycle and moped parking space, one electrical vehicle parking space, and two handicap spaces are included as part of the outlined parking arrangements.
Ten bicycle spaces are also included across the property, according to the concept plans. A dumpster pad and encloser, 10,200 square feet of open space, and potential landscaping are also outlined.
Was the site approved for rezoning?
At the city council meeting on July 16, city council members unanimously approved the rezoning of the property from Commercial Services to Community Business Conditional District for a Commercial District Mixed-Use development.
More: A hotel near Mayfaire opens, joining a growing list of new stores and restaurants
What could the development bring to Wilmington?
The residential units "might provide more local housing for the workforce in the area," Cindee Wolf, speaking on behalf of Walt Cartier, the owner of the property, said at the July city council meeting.
Occupants of the retail spaces "might include business offices, small retail, (and) personal services," Wolf said. "The extra building could be something like a cafe, and again, there are some additional (residential) units on that."
Cartier is also the owner of the Dram Tree Tavern, Wolf said. Site plans for the additional developments on Cartier's property would be designed to mirror the existing architecture.
"When you see what the Dram Tree architecture is like, that's the whole intent," Wolf said. "Right now, these are conceptual (plans), it's the architect's first blush on the buildings, but the whole intent is to have the same types of materials ... (and) look of the Dram Tree (Tavern.)"
This article originally appeared on Wilmington StarNews: Development proposed in Sunset Park neighborhood in Wilmington, NC
