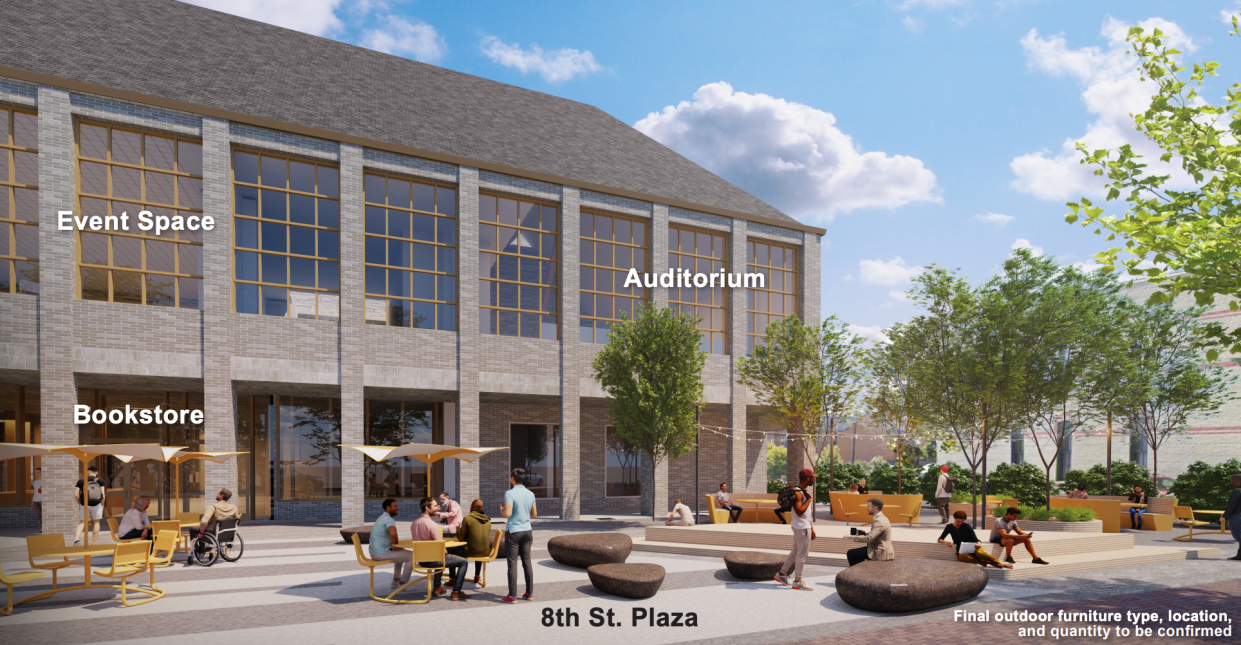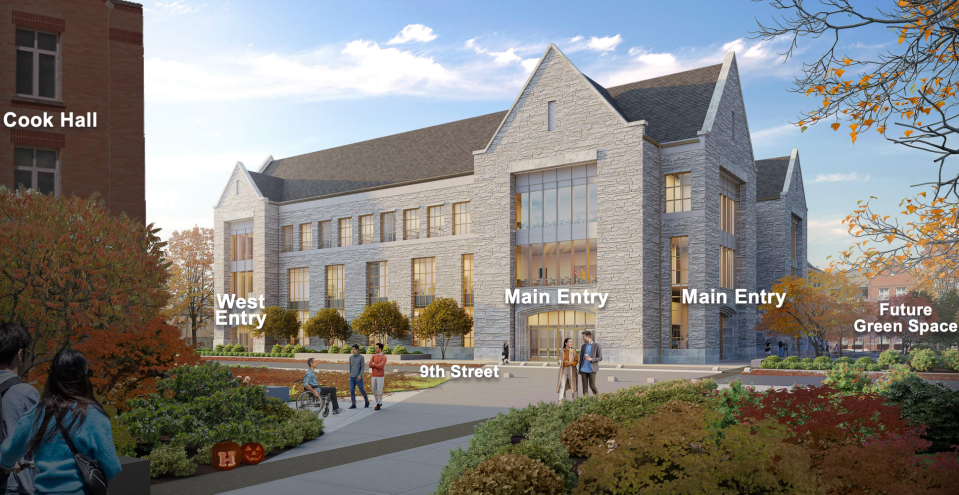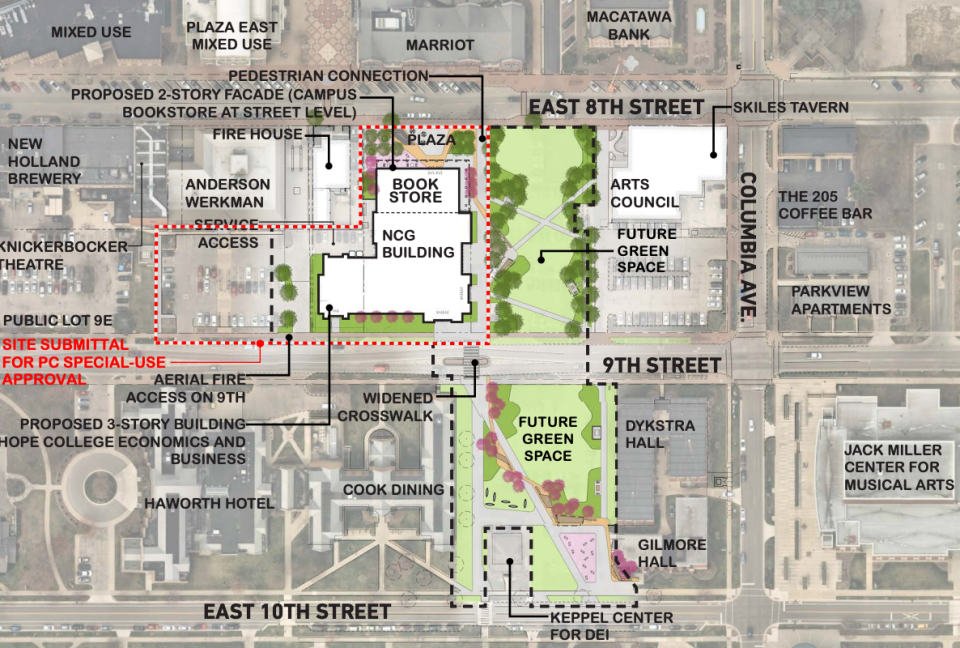Hope College's three-story building planned as 'gateway' on Eighth Street

HOLLAND — A new three-story building from Hope College could soon serve as a gateway between the school's campus and Holland's shopping district.
The Holland Planning Commission approved the site plan for a new building located between Eighth Street and Ninth Street on Tuesday, Oct. 10.
More: Hope College sees potential expansion as 'gateway' between campus, downtown
The proposed project, the Hope College North Campus Gateway, includes a 73,000-square-foot business and economics building housing the Hope College Bookstore, eight additional classrooms, a 144-seat event space, an auditorium, an arcade, a pedestrian plaza and more.
The building is just the first phase of the gateway project, with future green space and other items to come.
The building and plaza would be located across from the Courtyard by Marriott at 124 E. Eighth St. — adjacent to the historic firehouse. The project would include removal of the existing building on-site, a single-story building with a largely glass front.
During a presentation Oct. 10, Brent Dykstra of AMDG Architects said the building will integrate living, learning and working environments while creating a unique and authentic identity downtown.

The commission voiced concerns about traffic flow and parking.
"The building, I like the building," said Commissioner Dave De Block. "I like where it is and I like what's happening there — but it's parking and traffic. It's pedestrian traffic crossing Ninth Street. I don't use College Avenue and I live on College Avenue because, when classes change, traffic stops."
Those sentiments were shared by resident Don Williams, who — in a letter to the commission — questioned whether the project is the right choice for the downtown area.
In his letter, Williams points to already slow traffic on Ninth Street thanks to pedestrian crossings, and also questioned the idea of putting a college building across from a hotel.
“A classroom building on Holland’s 'Main Street' seems antithetical to downtown development,” Williams wrote. “We could do much better with careful planning. And just as surely, Hope College has other space for such a building, a space that would not endanger pedestrians.”

A parking study found there are currently 2,481 spaces across Hope College excluding spaces reserved for campus-owned vehicles. Street parking adds about 455 spaces for day-use.
Hope College Director of Operations Kara Slater said there are actually more spaces than needed.
"We won't be adding users due to this building," she said. "We're not planning on hiring more faculty or increasing the student body."
During the first phase of the project, Slater said, the college will lose about 100 parking spaces. Those will be replaced on the east side of campus by Cook Village.
Approval of the site plan comes nearly two years after a study was conducted to help officials understand the existing relationship between the campus and city, and the possible impact of future development.
The college also hosted a public outreach workshop in September and has participated in study sessions and meetings with the Downtown Development Authority.
The most recent site plan shows green space stretching from Eighth Street to Ninth Street west of the Holland Area Arts Council and from Ninth Street to 10th Street, west of Dykstra Hall and around the Keppel House Center for Diversity and Inclusion. That'll come later, as future phases of the project commence.
Subscribe: Get all your breaking news and unlimited access to our local coverage
The planning commission approved the plan, but will require an annual review of parking impact.
Hope College plans to start construction in 2025, lasting approximately 27 months. The site plan is good for 18 months. The college now goes before Holland City Council for easement approval.
— Contact reporter Austin Metz at [email protected].
This article originally appeared on The Holland Sentinel: Hope College adding new business and economics building to the campus
