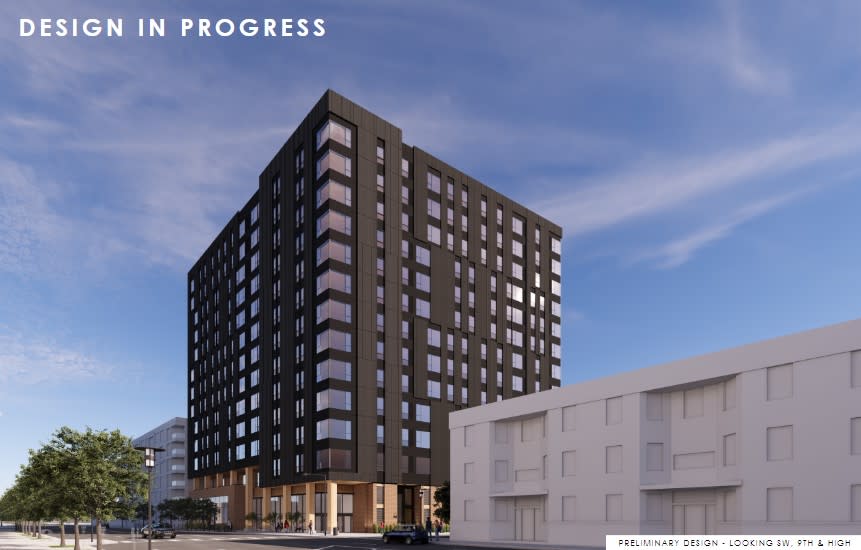Plan to demolish Bier Stube for student apartments moves forward

COLUMBUS, Ohio (WCMH) – A student-centered high-rise apartment building proposed for the site of a decades-old dive bar just south of Ohio State University is closer to coming to fruition.
The University Impact District Review Board approved zoning variances last week for a 13-story, 183-unit apartment building on the corner of North High Street and West Ninth Avenue. Still in its early design stages – and awaiting city council approval – the project would require the demolition of Bier Stube and several other buildings occupied by local businesses.
The Bier Stube at 1479 N. High St. (NBC4 Photo/Sarah Szilagy) Portofino’s Pizza at 1497 N. High St. The restaurant would be demolished under a proposal for a high-rise apartment complex. (NBC4 Photo/Sarah Szilagy) 14-0 Express, a longtime corner market on North High Street. The store would be demolished under a proposal for a high-rise apartment complex. (NBC4 Photo/Sarah Szilagy)
Illinois-based developer Harbor Bay Ventures presented a slightly smaller proposal than its last plan for the site, shrinking the tower to 13 stories from 15, and eliminating the few dozen on-site parking spaces it originally allotted. The developer is still eyeing a nearby, mostly vacant parking garage for use by future tenants.
Preliminary renderings show a row of connected three-bedroom townhomes on West Ninth Avenue and studio, one-, two- and three-bedroom units in the rest of the tower, with a rideshare lobby and bike storage on the ground level. On the second floor, Harbor Bay and local architecture firm DLR Group envision a gym, “listening room,” study rooms and an outside courtyard fitted with a “Block O” hot tub.
Rendering of a row of townhome-style residences as part of a high-rise apartment building proposed for North High Street and West Ninth Avenue. (Courtesy Photo/Harbor Bay Ventures and DLR Group) Rendering of a high-rise apartment building proposed for North High Street and West Ninth Avenue. (Courtesy Photo/Harbor Bay Ventures and DLR Group) Rendering of a high-rise apartment building proposed for North High Street and West Ninth Avenue. (Courtesy Photo/Harbor Bay Ventures and DLR Group)
There is no planned commercial space on the first floor, which Steve Willobee with Harbor Bay Ventures said was a decision that came after extensive community conversations. As designed, Harbor Bay Ventures says fitting as many units into the tower as possible will ensure the preservation of a slate of affordable rental properties next to the site.
“The way we got to the building we got today, it wasn’t just Harbor Bay and DLR sitting in a room with our architects to ourselves, saying ‘This is the most optimal massing, this is the building that we want,’” Willobee told the review board. “It really has been a building that’s been designed by us and the [University Area Commission] neighborhood to get to where we got.”
The proposal would be the latest of Harbor Bay’s developments made of mass timber, which is a heartier alternative to light-frame wood but weighs less than steel or concrete. Harbor Bay claims mass timber is more sustainable and environmentally than traditional building materials.
And it’s typically quicker to build with; large segments of mass timber are constructed off-site and fitted together. Mass timber can make for a cleaner and quieter construction zone, noted Columbus resident William Wells, who spoke in favor of the development.
While some University Area Commission members gave pause to the lack of parking before the commission ultimately approved the variances in April, Wells said deprioritizing parking for such housing makes sense, given the city’s planned move away from parking requirements in its zoning code update.
“This is certainly the way that the city is going, to reduce the parking requirements, and it certainly makes sense for a student housing project,” Wells said.
Still, he recommended that the developer be required to have at least one handicapped parking spot available before the plan receives final approval.
Harbor Bay will need to return to the University Impact District Review Board to get approval for its project design. And no ground can be broken – or dive bar demolished – until final approval by city council.
For the latest news, weather, sports, and streaming video, head to NBC4 WCMH-TV.






