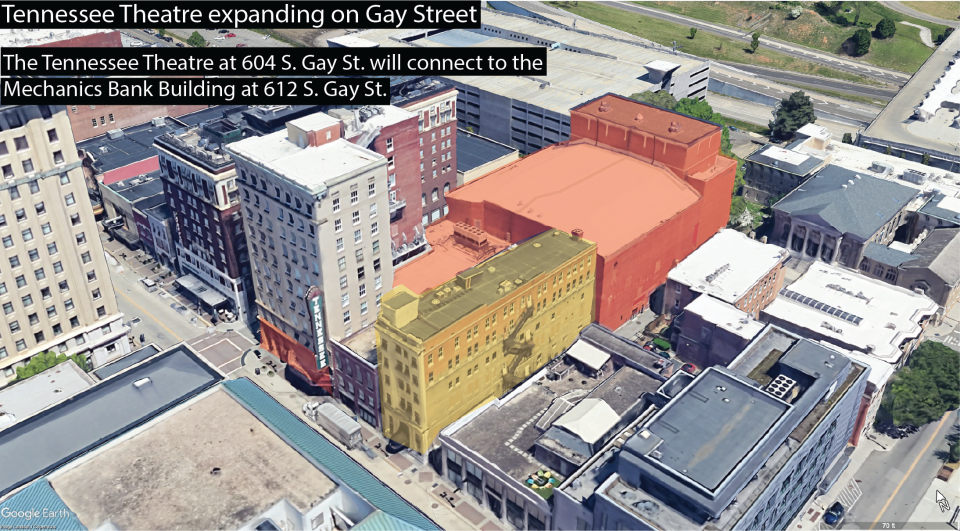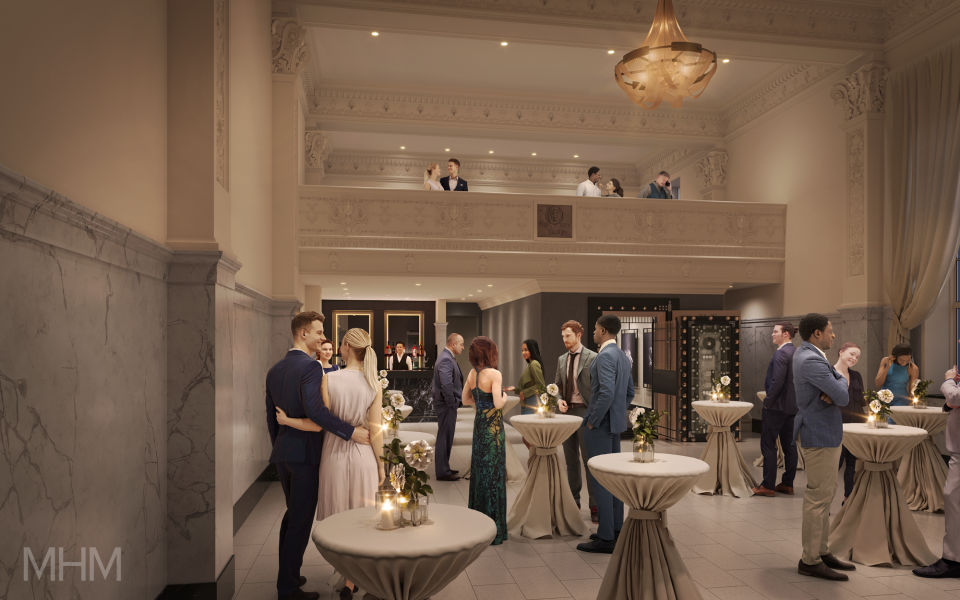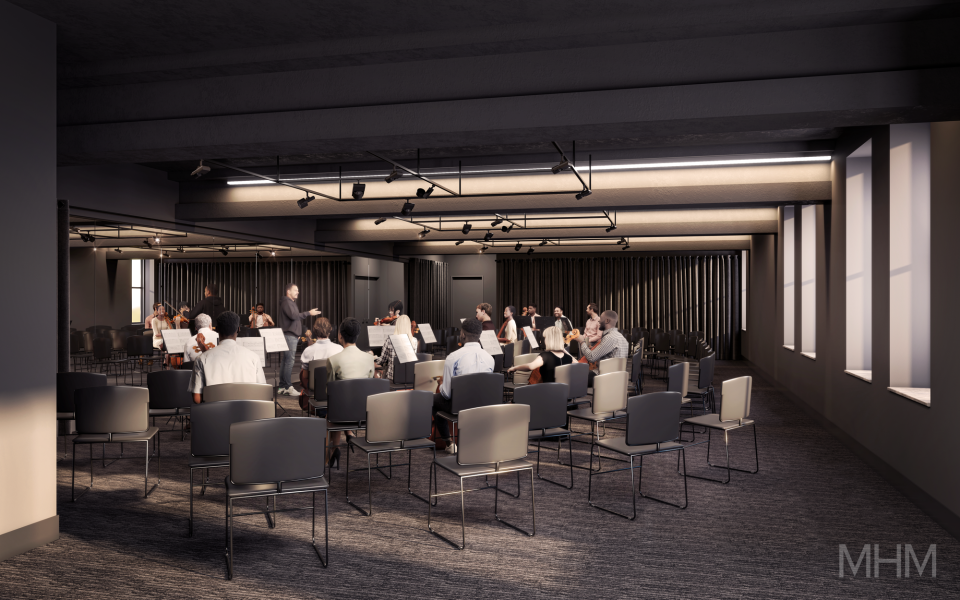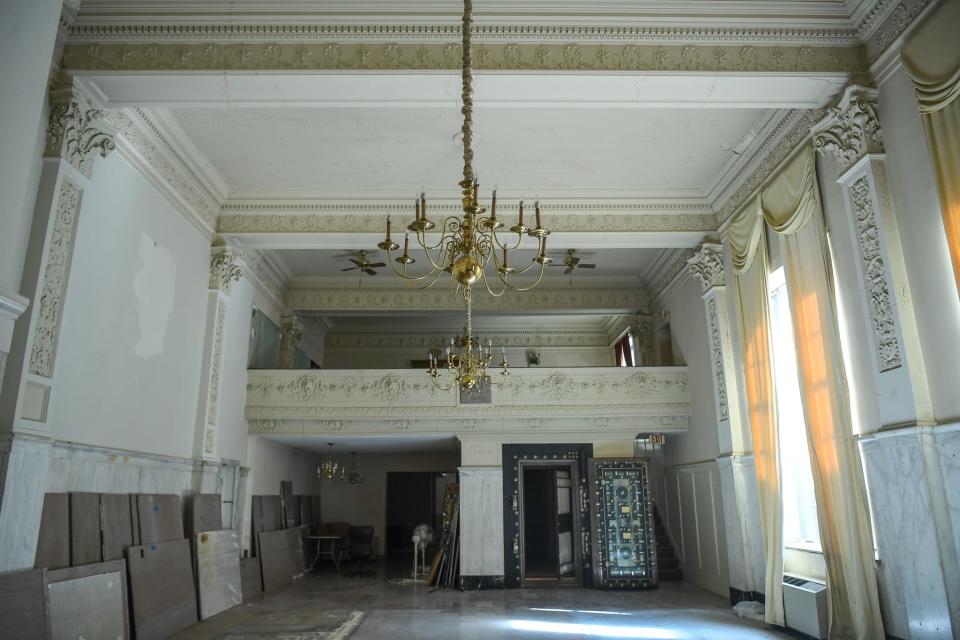Seeing a show at the Tennessee Theatre will get even better with $19M expansion
The Tennessee Theatre will make seeing shows even better with a $19 million expansion that connects the iconic venue to a building two doors down on Gay Street.
The expansion includes rehearsal space, reception space and, most notably for visitors, additional bathrooms and a bar.
Executive Director Becky Hancock told Knox News the expansion starting next month will be as transformational as the nearly $30 million renovation between 2003 and 2005 that reimagined "Knoxville's Grand Entertainment Palace" as the live entertainment venue we know today.
In January 2019, the Historic Tennessee Theatre Foundation purchased roughly 16,000 square feet across five floors within the Mechanics Bank Building at 612 S. Gay St. in preparation for the expansion.
Because of the theater's funky layout, connecting the buildings won't be an issue, even though they're two doors apart on Gay Street. When looking at the properties from Gay Street, the rear of the Mechanics Bank Building actually stands directly in front of the theater's auditorium, making it possible to bridge the buildings near the theater's foyers on the orchestra and balcony levels.
"A lot of times a group ... they don't want to use the whole building, but they just need a place to rehearse. We don't really have that," Hancock said. "All of the sold-out shows that we've been having ... our concessions lines, our bathroom lines are interminable."
With a maximum capacity of 1,645 concertgoers, the theater only has one bar on the orchestra level and another bar below, the latter of which can be difficult to order from when concessions and bathroom lines blend together.
Other historical movie palaces are likely dealing with similar issues, as these types of buildings weren't designed with their current uses in mind. The Tivoli Theatre in Chattanooga recently landed on a similar type of growth plan that includes expanding into a nearby building.
The Tennessee Theatre has $14 million on hand for the project through grants and donations. The full $19 million cost includes the $2.4 million used to purchase space within the Mechanics Bank Building.
The project is about enhancing the current theater experience, Hancock said. Space within the new building will primarily complement events happening in the theater's auditorium, though intimate performances and private events in the reception space are a possibility as long as they don't interfere with the theater's schedule.

The theater also will be able to better host summer camps for local children. Currently, the only space for education is the auditorium, which is often off limits during the day as crews are setting up for shows.
Tennessee Theatre reception, restroom, concession space expanding across multiple floors
Each full floor in the Mechanics Bank Building is roughly 3,600 square feet.
The ground level will have an open-floor design to host a variety of receptions, with a separate space for catering preparation. Receptions typically have been held in the theater lobby, which means they can't happen once doors open for a show.
The theater is keeping the first-floor bank vault, which guests will be able to walk through to reach restrooms.
Overlooking this space is mezzanine that would connect to a bar and lounge. The lounge would then connect to the theater's orchestra-level foyer through the construction of a corridor, providing a way for VIP guests to walk over and socialize before, during and after performances.
This lounge area is separate from the public bar planned one floor above, which will expand concessions and restrooms for all guests on the balcony level, also through a connecting corridor.
The concessions offerings won't expand, but the extra space should cut back on lines at the other two bars in the theater. Additional restrooms also would be built in this space.

Hancock used words like "elegant" and "functional" to describe the concessions and restroom space, nothing that "we want it to feel special like the theater feels, but it just will have a different personality."
Educational, office space on Tennessee Theatre's new upper levels
Summer camps and other educational opportunities would be hosted on the fourth floor, the back half of which is the same width as the Tennessee Theatre stage.
That means artists can rehearse in the new space while the auditorium is being set up for a show instead of practicing in the carpeted foyer areas like many Broadway performers have done in the past.

Even the floor material will be the same, creating what's essentially a black box theater. Outside of rehearsals for Tennessee Theatre shows, the space also could be used by local theater groups needing somewhere to host live performances.
"This is really going to fulfill that desire to better serve the community, both our own patrons in education and outreach, but also in partnerships with other nonprofits," Hancock said.
The fifth floor would be office space for staff, which is currently crammed in a maze of rooms and hallways on the bottom floor of the theater.
A timeline for transforming the Tennessee Theatre in Knoxville
The Historic Tennessee Theatre Foundation will seek additional funding for the remaining $5 million needed for the project.
Hancock said work would begin in April and last between a year and 15 months. Expect the renovations to be revealed all at once in late summer or early fall of 2025, she said.
Construction should not intrude on theater operations.
Ryan Wilusz is a downtown growth and development reporter. Phone 865-317-5138. Email [email protected]. Instagram @knoxscruff.
Support strong local journalism by subscribing at subscribe.knoxnews.com.

This article originally appeared on Knoxville News Sentinel: Tennessee Theatre plans $19M expansion on Gay Street in Knoxville
