University of Tennessee's transformative construction vision tops staggering $1.63 billion
The University of Tennessee at Knoxville is growing and changing its campus to accommodate record student enrollment.
It has at least $1.63 billion in construction projects in the works, and some projects will be ready as soon as fall 2024.
The 14 projects in construction or design will bring more student housing, classrooms and recreation to campus.
The UT Board of Trustees approved construction of a third new residence hall at its March 1 meeting. Pending state approval, Lake Loudoun Boulevard residence hall will add more than 1,000 beds to campus when it's finished in fall 2026.
This investment is happening during a time of significant growth for the university. UT Knoxville enrolled 36,304 students in the fall, a record number despite admitting a lower number of freshmen. Almost 1,800 students graduated at the end of the fall semester.
"This spring, our enrollment is the highest it's ever been for a spring semester," Plowman said during the meeting, although UT has not released its actual spring enrollment number.
Here are 14 of the largest building projects underway at UT.
Lake Loudon Residence Hall
Cost: Estimated cost of $142.3 million.
Size: Seven floors.
Status: In design development. UT Board of Trustees approved the residence hall as Phase 2 of the public-private partnership to develop three residence halls. The project requires state approval before work can begin.
When will it open: Fall 2026.
Location: At Lake Loudoun and Volunteer boulevards.
Amenities: Provides 1,020 beds, along with a convenience store on the ground floor.
Energy & Environmental Science Research Building
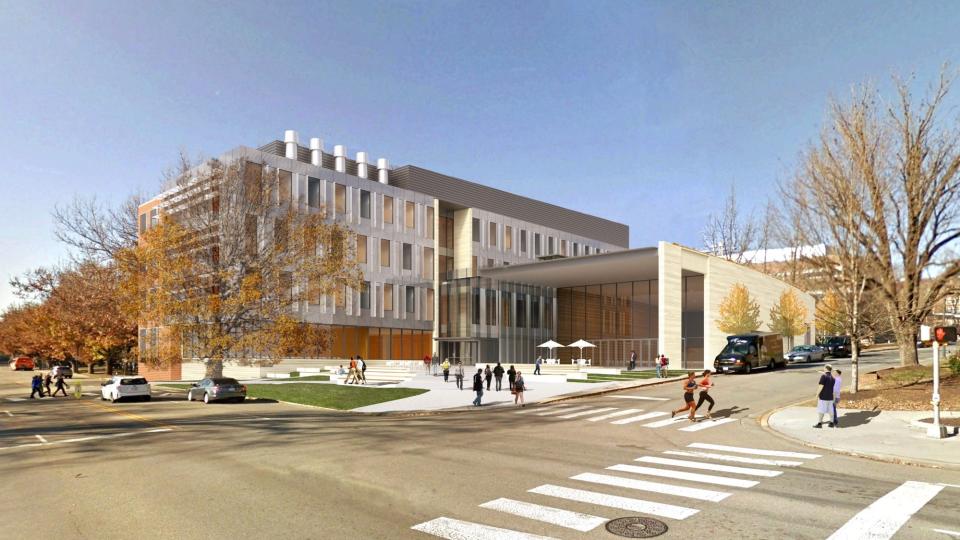
Cost: $101 million total, with $82 million for construction.
Size: Five floors.
Status: 95% complete.
When will it open: Fall 2024.
Location: Corner of EJ Chapman and Joe Johnson drives at the UT Institute of Agriculture.
Amenities: 25 labs, 11 classrooms, a 500-seat auditorium and a student-accessible green roof.
Regional Stormwater Park
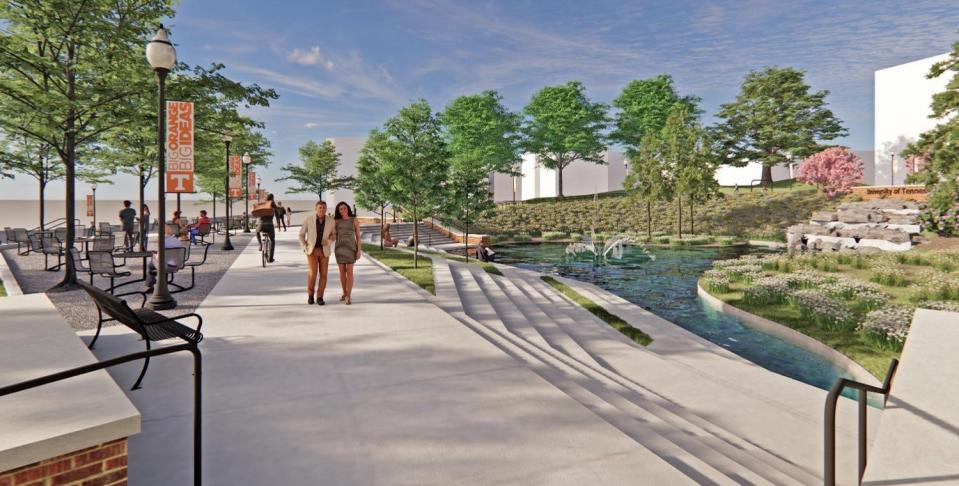
Cost: $3.2 million total, with $2.25 million for construction.
Size: 1.3 acres.
Status: Construction is complete and post-construction repairs are underway.
When will it open: Fully ready by spring.
Location: Off 20th Street where Morrill Hall used to be.
Amenities: 155,000 gallon pool and 382,000 gallon overflow that collect stormwater from Andy Holt Avenue, Presidential Court Building, Fred Brown Hall and South Carrick Hall. It also feeds irrigation for Fred Brown Hall, Rocky Top Dining Hall and Johnson Ward Pedestrian Mall.
Haslam Field Expansion
Cost: $45 million total, with $30 million for construction.
Size: Two stories.
Status: Under construction.
When will it open: May 2025.
Location: Between Lindsey Nelson Stadium and the Neyland-Thompson Sports Complex.
Amenities: Expansion of the practice field, expansion of nutrition and weight, locker room upgrades and new recruiting amenities.
Croley Nursing Building
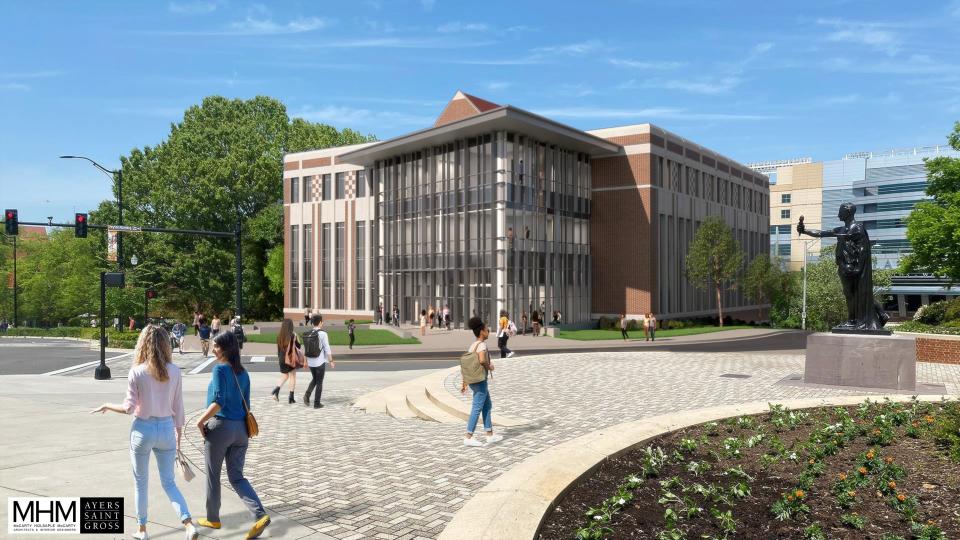
Cost: $108 million total, with $87 million for construction.
Size: Five floors.
Status: 30% of construction done.
When will it open: Fall 2025.
Location: Between Volunteer Boulevard and Peyton Manning Pass.
Amenities: Seven classrooms, a 250-seat auditorium, 17 nursing simulator spaces and an outdoor teaching and event plaza.
Neyland Stadium Renovation
Cost: $337 million total, wtih $255 million for construction.
Size: Different areas are being worked on throughout the stadium.
Status: Still being renovated.
When will it open: The South Concourse and the Founders' Suite will be completed by the start of 2025. Gate 10 Plaza won't be complete until the end of 2025.
Location: Neyland Stadium at 1300 Phillip Fulmer Way.
Amenities: Better restrooms, better concessions, private suites, lounges and greenspace.
Lindsey Nelson Stadium Renovations
Cost: $97.5 million total, with $71 million for construction.
Size: 180,000 square feet.
Status: One section complete, the rest is still under construction.
When will it open: The expanded seats and accessibility will be ready by the start of the 2024 season. Utilities, press box and lighting will be ready by the 2025 season. The remaining items will be completed by the 2026 season.
Location: 1511 Pat Head Summitt St.
Amenities: Seating from 7,500 to 10,000, game day experience, better seating, wider concourse, better player development areas and premium sections.
Andy Holt Residence Hall
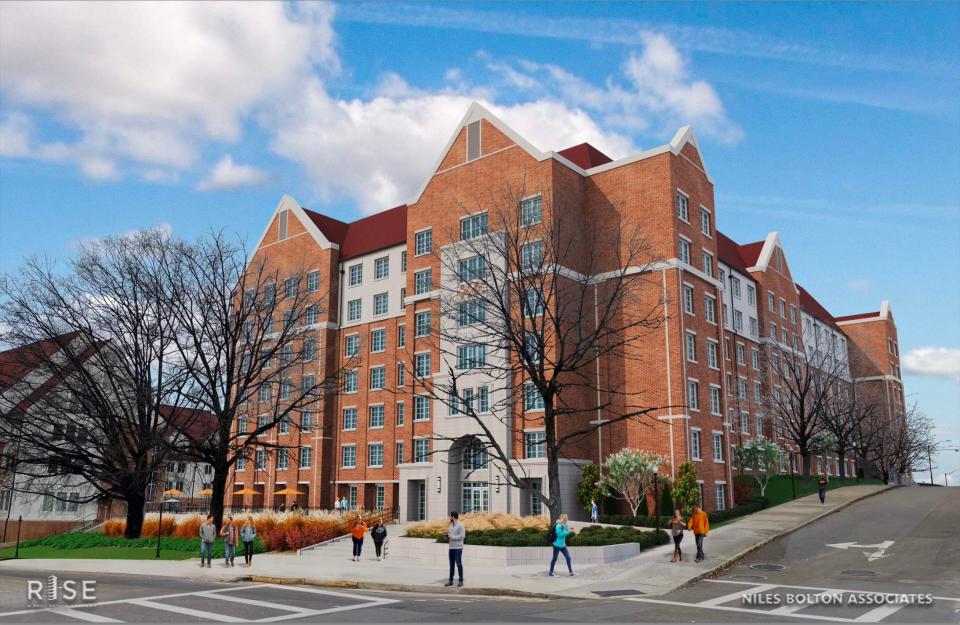
Cost: $78 million for construction. Cost estimated for Andy Holt and Caledonia Residence Halls is over $229.65 million for both.
Size: Seven floors.
Status: Construction began in January 2024.
When will it open: Fall 2025.
Location: Andy Holt Avenue.
Amenities: Provides 788 beds for first- and second-year students with fully furnished one- and two-bedroom suite units with bathrooms and student lounges.
Caledonia Residence Hall
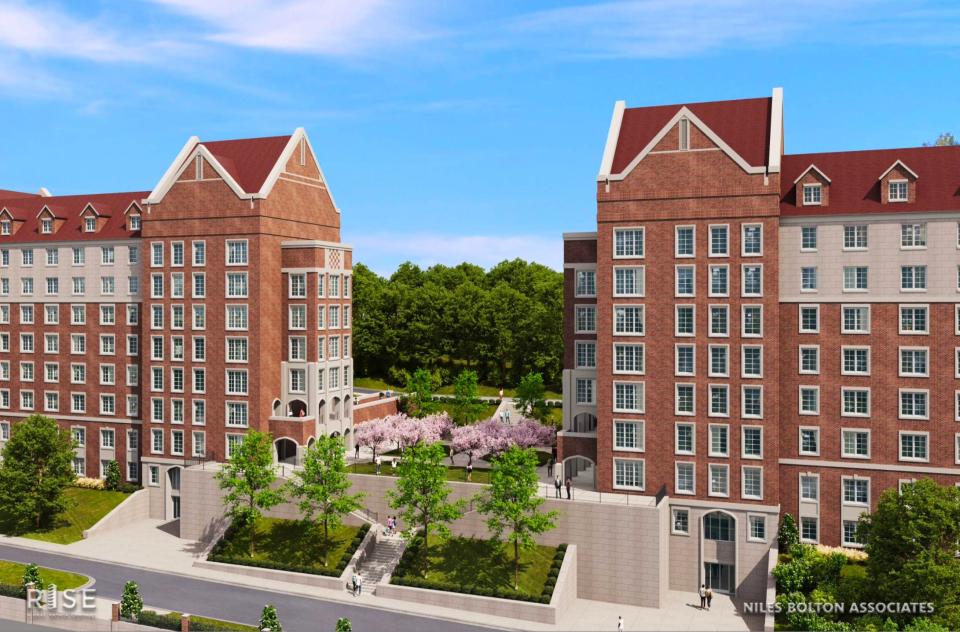
Cost: $131 million for construction. Cost estimated for Andy Holt and Caledonia Residence Halls is over $229.65 million for both.
Size: Nine floors and two buildings.
Status: Construction began in January 2024.
When will it open: Fall 2025.
Location: Caledonia Avenue.
Amenities: Provides 1,166 beds for first- and second-year students with fully furnished one- and two-bedroom suite-style units with bathrooms and student lounges.
Haslam College of Business new building
Cost: $227 million total, with $164 million for construction.
Size: Five stories.
Status: In design development.
When will it open: Fall 2027.
Location: Will replace Dunford, Greve and Henson Halls, which will be demolished this summer.
Amenities: The Boyd Center, Anderson Innovation Pitch Center, 17 classrooms and green roof.
Chemistry Building
Cost: $199 million total, with $166 million for construction.
Size: Six to eight floors.
Status: Program verification, construction manager on board by March 2024, not funded for construction yet.
When will it open: Undetermined but anticipated for 2028.
Location: Near the Law Center and Strong Hall, replacing the Panhellenic Building.
Amenities: 33 labs and one classroom.
Jenny Boyd Carousel Theatre
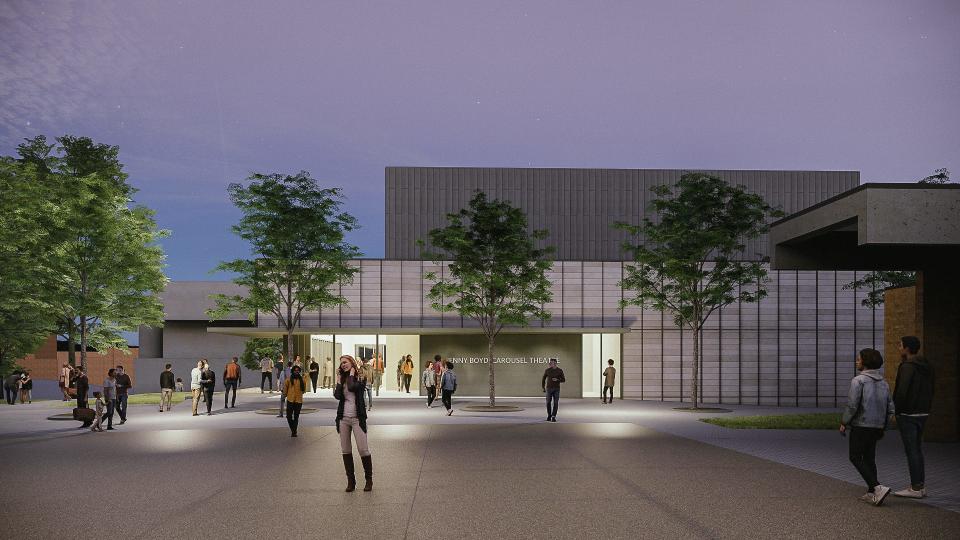
Cost: $25 million total, with $21.7 million for construction.
Size: Two stories.
Status: Breaking ground Feb. 26.
When will it open: Fall 2026.
Location: Replacing the previous carousel theater at 1704 Andy Holt Ave. Part of the old facility will be repurposed for UT Institute of Agriculture at the Clyde Austin 4-H Center in Greeneville.
Amenities: Experimental and flexible theater space with multiple levels of seating, a lobby, green room and back-of-house support spaces.
Student Success Building
Cost: $108 million total, with $88 million for construction.
Size: Five stories.
Status: Schematic design phase.
When will it open: Fall 2027.
Location: Near Hodges Library off of Melrose Circle Drive, replacing Melrose Hall.
Amenities: Two 300-seat auditoriums and two 150-seat tiered classrooms.
Library Storage Facility
Cost: $13.5 million total, with $11 million for construction.
Size: One story.
Status: Design development.
When will it open: August 2025.
Location: 5723 Middlebrook Pike.
Amenities: Designed to have climate control and an elaborate racking system for historic and precious texts. It frees up library space around campus.
Keenan Thomas is a higher education reporter. Email [email protected]. X, formerly known as Twitter @specialk2real.
Support strong local journalism by subscribing to knoxnews.com/subscribe.
This article originally appeared on Knoxville News Sentinel: University of Tennessee Knoxville construction projects update
